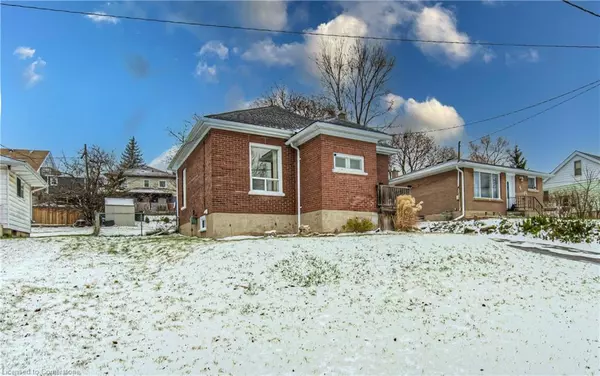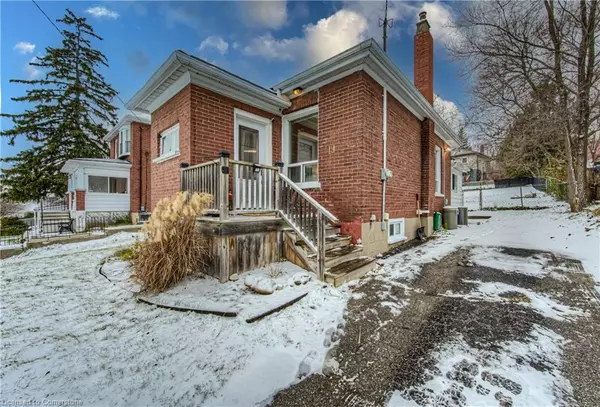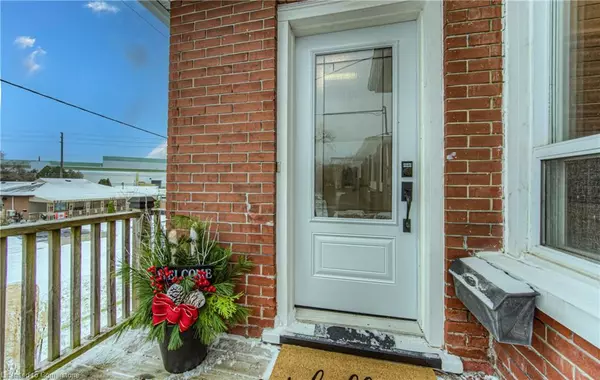$525,000
$499,900
5.0%For more information regarding the value of a property, please contact us for a free consultation.
19 Paisley Heights Cambridge, ON N1R 1B4
2 Beds
1 Bath
885 SqFt
Key Details
Sold Price $525,000
Property Type Single Family Home
Sub Type Single Family Residence
Listing Status Sold
Purchase Type For Sale
Square Footage 885 sqft
Price per Sqft $593
MLS Listing ID 40682586
Sold Date 12/13/24
Style Bungalow
Bedrooms 2
Full Baths 1
Abv Grd Liv Area 885
Originating Board Waterloo Region
Annual Tax Amount $3,385
Property Description
Discover the charm of this beautifully updated bungalow nestled in a private cul-de-sac in central Cambridge, where you're just a 30-minute drive from Kitchener, Hamilton, Brantford, and Guelph. Boasting a spacious 50 ft front lot, this 2 bedroom, 1 bathroom home is ideal for downsizing or as a starter home with room to grow. The property has seen significant modernizations including new appliances, new shingles, improved insulation all in 2018. The kitchen was updated in 2019, followed by the bathroom in 2020, both enhancing the living experience with contemporary design. Water quality is top-notch with reverse osmosis and a water softener system from 2021. Smart home features include WiFi-enabled light switches compatible with Alexa or Google Home. The home also sports new flooring , upgraded electrical panel from 2019, new front door and interior doors in 2023-24. An unfinished basement offers potential for customization, while the untouched landscape invites gardeners to create their dream garden. There's clear potential for expansion. This bungalow is a perfect blend of modern convenience and classic charm, ready for you to call home.
Location
State ON
County Waterloo
Area 13 - Galt North
Zoning RLB
Direction Hespeler Rd /Jaffary St
Rooms
Other Rooms Shed(s)
Basement Full, Unfinished
Kitchen 1
Interior
Interior Features Upgraded Insulation
Heating Forced Air, Natural Gas
Cooling Central Air
Fireplace No
Appliance Dryer, Gas Stove, Refrigerator, Washer
Laundry In-Suite
Exterior
Parking Features Asphalt
Roof Type Asphalt Shing
Lot Frontage 50.0
Lot Depth 120.0
Garage No
Building
Lot Description Urban, Rectangular, Cul-De-Sac, Shopping Nearby
Faces Hespeler Rd /Jaffary St
Foundation Poured Concrete
Sewer Sewer (Municipal)
Water Municipal
Architectural Style Bungalow
Structure Type Brick
New Construction No
Others
Senior Community false
Tax ID 037930185
Ownership Freehold/None
Read Less
Want to know what your home might be worth? Contact us for a FREE valuation!

Our team is ready to help you sell your home for the highest possible price ASAP






