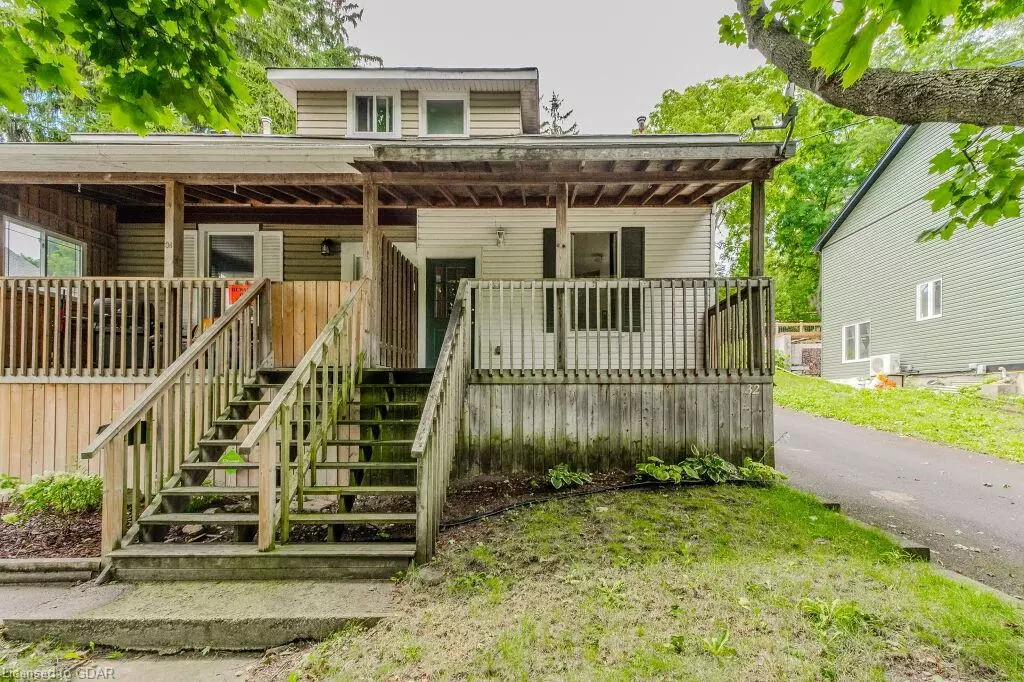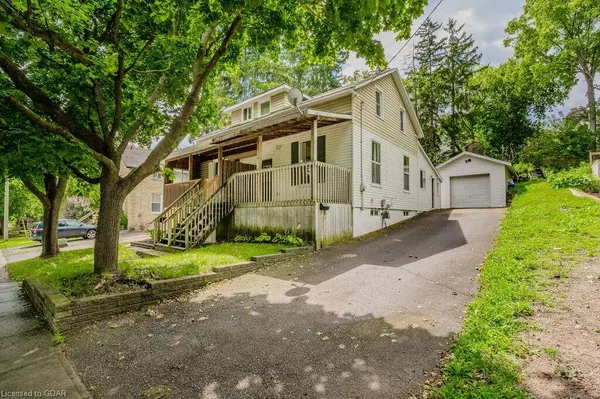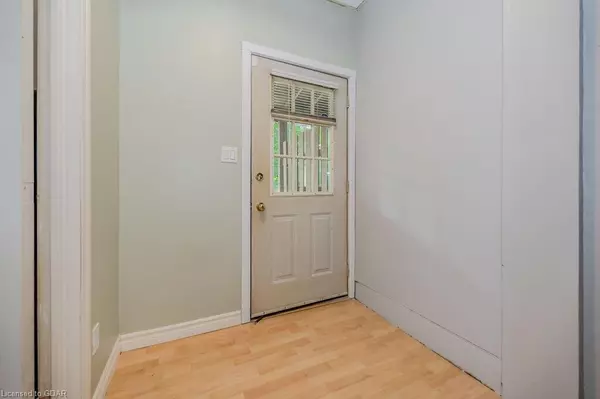$500,000
$519,000
3.7%For more information regarding the value of a property, please contact us for a free consultation.
32 Ramore Street Cambridge, ON N1S 2P8
3 Beds
1 Bath
953 SqFt
Key Details
Sold Price $500,000
Property Type Single Family Home
Sub Type Single Family Residence
Listing Status Sold
Purchase Type For Sale
Square Footage 953 sqft
Price per Sqft $524
MLS Listing ID 40632827
Sold Date 12/13/24
Style Two Story
Bedrooms 3
Full Baths 1
Abv Grd Liv Area 953
Originating Board Guelph & District
Year Built 1898
Annual Tax Amount $2,857
Property Description
Attention first time home buyers, downsizers or investors ! This 3 bedroom freehold semi-detached home with detached garage, overlooks natural open space from its’ front door and covered porch. Practical main floor master bedroom and mud room/laundry room. Bright and spacious eat-in kitchen and dining with stainless-top island and skylight leads to open concept living room space. Two more bedrooms on the second floor with full 4 piece bathroom and linen closets. Updates include new high-efficiency furnace May ‘2024, 50 year shingles installed ‘2004, vinyl siding and garage door. Outdoors offers lots of room for the toys, with 4 car driveway and detached garage/workshop. Ideally located just minutes to Galt’s Gaslight District, Hamilton Theatre, the Grand River and the 401 corridor. Opportunities like this one, don’t come to market often, be sure to come view this home before it’s gone !
Location
State ON
County Waterloo
Area 11 - Galt West
Zoning R4
Direction Ideally situated between Victoria Ave and Cedar St
Rooms
Basement Partial, Unfinished
Kitchen 1
Interior
Interior Features Ceiling Fan(s)
Heating Forced Air, Natural Gas
Cooling Window Unit(s)
Fireplace No
Window Features Skylight(s)
Appliance Dryer, Refrigerator, Stove, Washer
Laundry In-Suite, Main Level
Exterior
Parking Features Detached Garage, Asphalt
Garage Spaces 1.0
Fence Fence - Partial
Roof Type Asphalt Shing
Porch Porch
Lot Frontage 29.12
Lot Depth 121.4
Garage Yes
Building
Lot Description Urban, Rectangular, City Lot, Near Golf Course, Hospital, Library, Park, Place of Worship, Public Transit, Quiet Area, Schools, Shopping Nearby
Faces Ideally situated between Victoria Ave and Cedar St
Foundation Stone
Sewer Sewer (Municipal)
Water Municipal
Architectural Style Two Story
Structure Type Vinyl Siding,Wood Siding
New Construction No
Others
Senior Community false
Tax ID 038330072
Ownership Freehold/None
Read Less
Want to know what your home might be worth? Contact us for a FREE valuation!

Our team is ready to help you sell your home for the highest possible price ASAP






