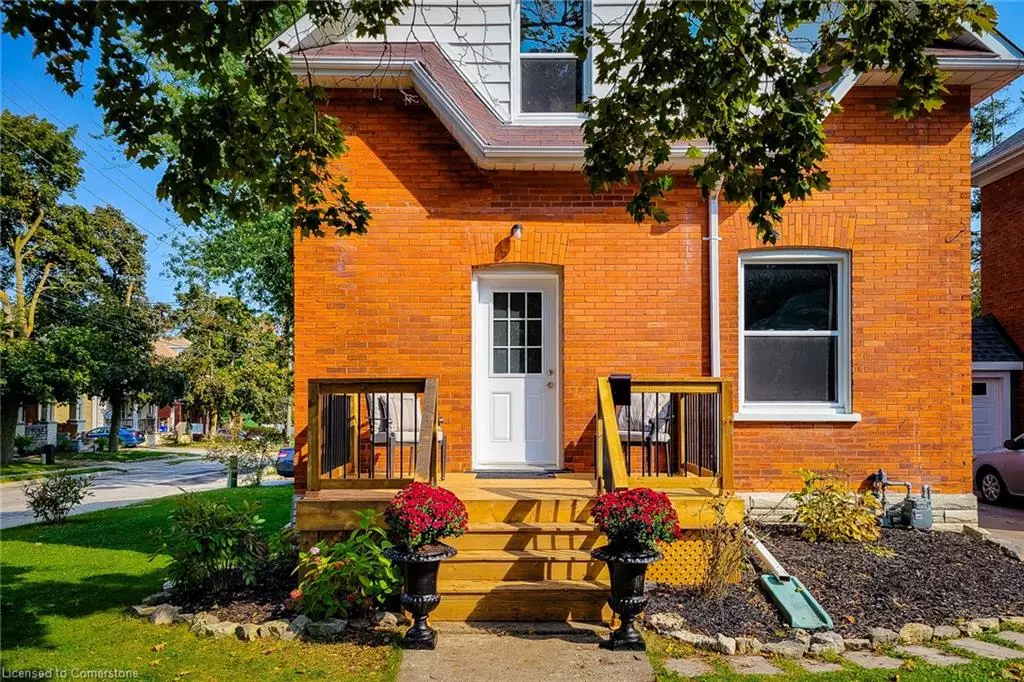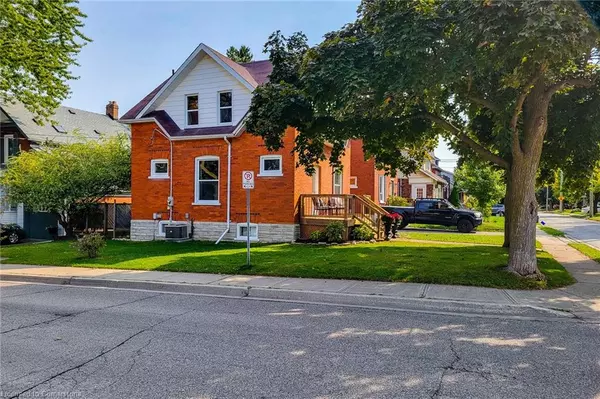$615,000
$599,000
2.7%For more information regarding the value of a property, please contact us for a free consultation.
907 Vine Street Cambridge, ON N3H 2Z7
3 Beds
2 Baths
1,200 SqFt
Key Details
Sold Price $615,000
Property Type Single Family Home
Sub Type Single Family Residence
Listing Status Sold
Purchase Type For Sale
Square Footage 1,200 sqft
Price per Sqft $512
MLS Listing ID 40658740
Sold Date 12/13/24
Style Two Story
Bedrooms 3
Full Baths 1
Half Baths 1
Abv Grd Liv Area 1,200
Originating Board Hamilton - Burlington
Year Built 1914
Annual Tax Amount $3,371
Property Description
This lovely 2 Storey,3 bedroom, 1 1/2 bath home is in a quiet family friendly area yet walking distance to downtown Preston. Kitchen is nicely finished with a ton of glass door cabinets. All 3 bedrooms have pine plank flooring while the main floor is mostly oak hardwood. The furnace & water heater were replaced 3 years ago (2021), & C/A this year (2024). Enjoy this home & the private sanctuary out back.
Location
State ON
County Waterloo
Area 15 - Preston
Zoning RES
Direction King to South on Lowther and left on Vine
Rooms
Basement Full, Unfinished
Kitchen 1
Interior
Heating Forced Air, Natural Gas
Cooling Central Air
Fireplace No
Appliance Water Softener, Dishwasher, Hot Water Tank Owned, Range Hood
Laundry In Basement
Exterior
Exterior Feature Private Entrance, Year Round Living
Parking Features Attached Garage, Mutual/Shared
Garage Spaces 1.0
Utilities Available Cable Connected, Cable Available, Cell Service, Electricity Connected, Garbage/Sanitary Collection, Internet Other, Natural Gas Connected, Recycling Pickup, Street Lights, Phone Connected
Waterfront Description River/Stream
Roof Type Asphalt
Handicap Access Accessible Public Transit Nearby
Porch Deck, Enclosed
Lot Frontage 50.0
Lot Depth 70.0
Garage Yes
Building
Lot Description Urban, Rectangular, Ample Parking, Arts Centre, Corner Lot, City Lot, Near Golf Course, Highway Access, Hospital, Library, Park, Place of Worship, Playground Nearby, Public Parking, Public Transit, Regional Mall, School Bus Route, Schools, Shopping Nearby, Trails
Faces King to South on Lowther and left on Vine
Foundation Poured Concrete, Stone
Sewer Sewer (Municipal)
Water Municipal
Architectural Style Two Story
Structure Type Aluminum Siding,Brick
New Construction No
Schools
Elementary Schools St Joseph; Grand View
High Schools Pms St. Benedicts
Others
Senior Community false
Tax ID 037840129
Ownership Freehold/None
Read Less
Want to know what your home might be worth? Contact us for a FREE valuation!

Our team is ready to help you sell your home for the highest possible price ASAP






