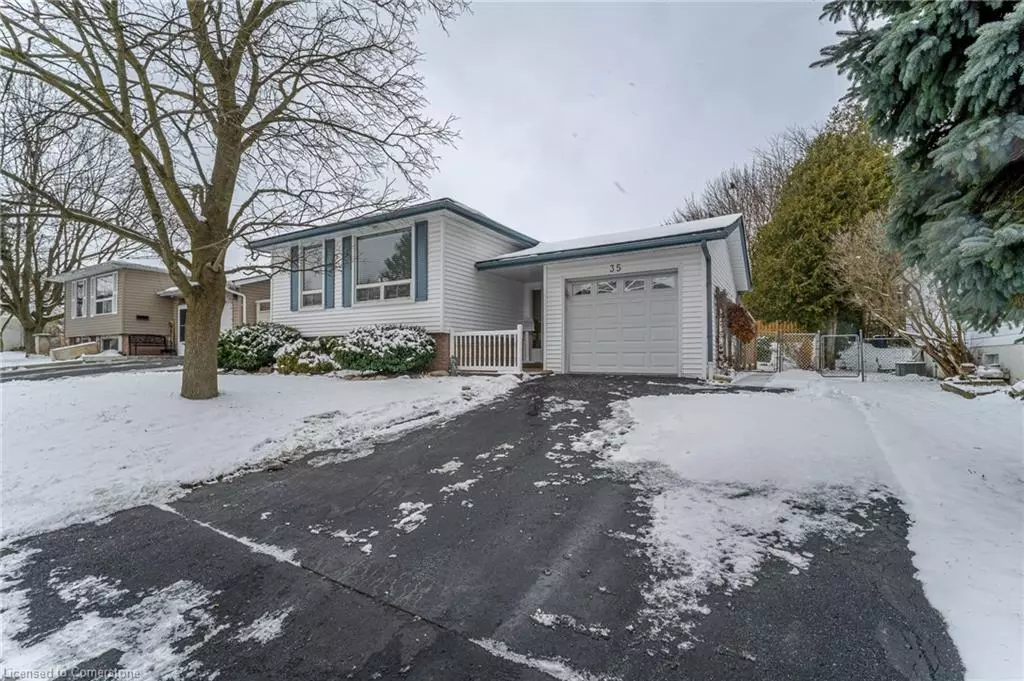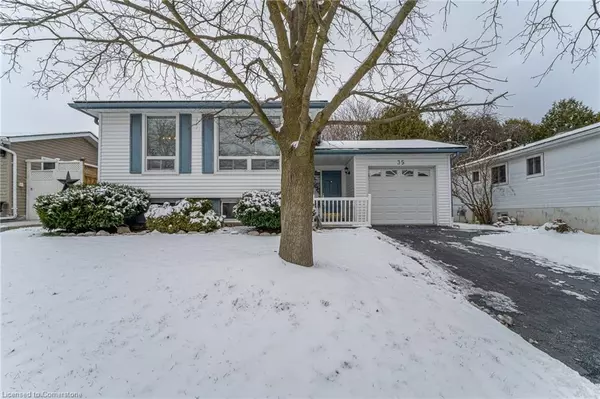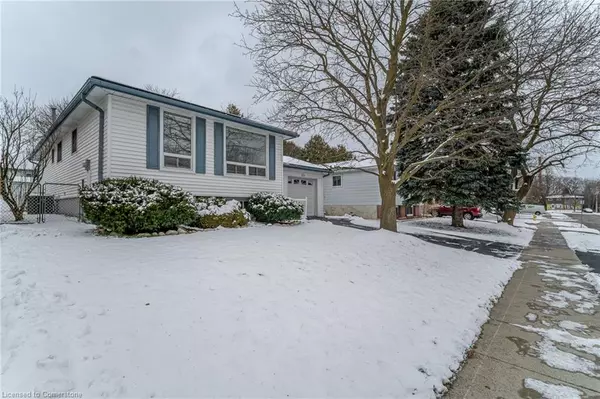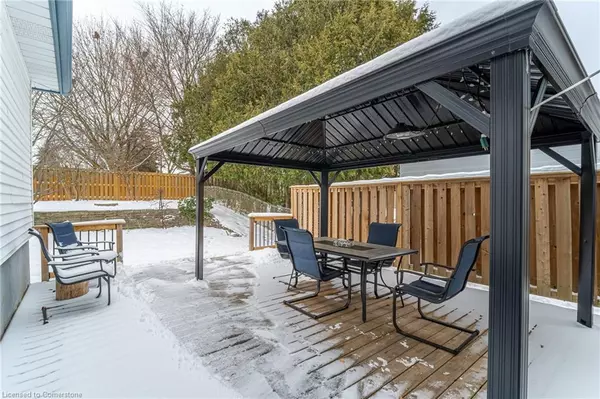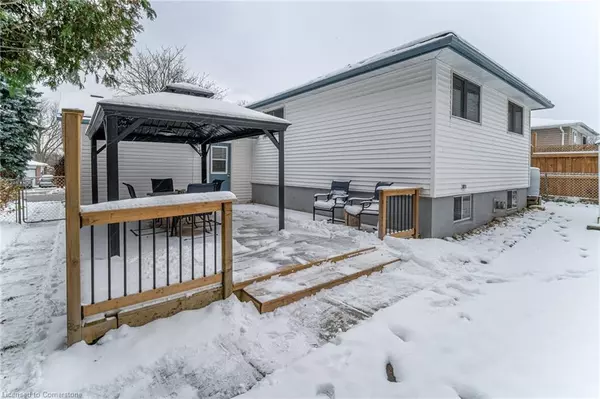$812,000
$799,900
1.5%For more information regarding the value of a property, please contact us for a free consultation.
35 Scott Road Cambridge, ON N3C 2X5
4 Beds
2 Baths
1,065 SqFt
Key Details
Sold Price $812,000
Property Type Single Family Home
Sub Type Single Family Residence
Listing Status Sold
Purchase Type For Sale
Square Footage 1,065 sqft
Price per Sqft $762
MLS Listing ID 40682951
Sold Date 12/12/24
Style Bungalow Raised
Bedrooms 4
Full Baths 2
Abv Grd Liv Area 1,065
Originating Board Waterloo Region
Year Built 1973
Annual Tax Amount $4,259
Property Description
Welcome to this delightful family home, ideally situated just steps from parks, the Grand River, and scenic trails. Located minutes from schools, shopping, and quick access to Highway 401, and only a short drive to the historic charm of downtown Hespeler, this home offers both convenience and lifestyle. An in-law suite to accommodate extended family/guests or a mortgage helper. The main floor features an updated eat-in kitchen with stainless steel appliances and a stylish subway tile backsplash, complemented by real hardwood floors in the living and dining rooms. The refreshed 4-piece bathroom and three generously sized bedrooms provide comfort and functionality for your family. The backyard is a private oasis, fully fenced for pets to roam freely. A large cedar deck with a privacy screen is the perfect spot to entertain friends and family. Two garden sheds with electricity offer additional storage for your outdoor needs. Notable updates include roof shingles (2017), energy-efficient replacement windows, newer vinyl siding, and extra attic insulation for improved efficiency.
Location
State ON
County Waterloo
Area 14 - Hespeler
Zoning Residential
Direction Fisher Mills to Scott Road
Rooms
Other Rooms Shed(s)
Basement Separate Entrance, Full, Finished
Kitchen 2
Interior
Interior Features Central Vacuum, Auto Garage Door Remote(s)
Heating Forced Air, Natural Gas
Cooling Central Air
Fireplaces Number 1
Fireplaces Type Gas
Fireplace Yes
Appliance Dishwasher, Dryer, Refrigerator, Stove, Washer
Laundry In-Suite, Lower Level
Exterior
Parking Features Attached Garage, Garage Door Opener, Asphalt
Garage Spaces 1.0
Fence Full
Utilities Available Cable Available, Electricity Connected, Garbage/Sanitary Collection, Recycling Pickup, Street Lights, Phone Available
Roof Type Asphalt Shing
Porch Deck
Lot Frontage 50.52
Lot Depth 109.18
Garage Yes
Building
Lot Description Urban, Rectangular, Airport, City Lot, Highway Access, Library, Major Highway, Park, Place of Worship, Playground Nearby, Public Transit, Rec./Community Centre, Schools, Shopping Nearby, Trails
Faces Fisher Mills to Scott Road
Foundation Poured Concrete
Sewer Sewer (Municipal)
Water Municipal
Architectural Style Bungalow Raised
Structure Type Brick,Vinyl Siding
New Construction Yes
Schools
Elementary Schools Silverheights P.S. (Jk-8) St. Gabriel C.S (Jk-8)
High Schools Jacob Hespeler S.S (9-12), St. Benedict C.S.S(9-12)
Others
Senior Community false
Tax ID 037570129
Ownership Freehold/None
Read Less
Want to know what your home might be worth? Contact us for a FREE valuation!

Our team is ready to help you sell your home for the highest possible price ASAP


