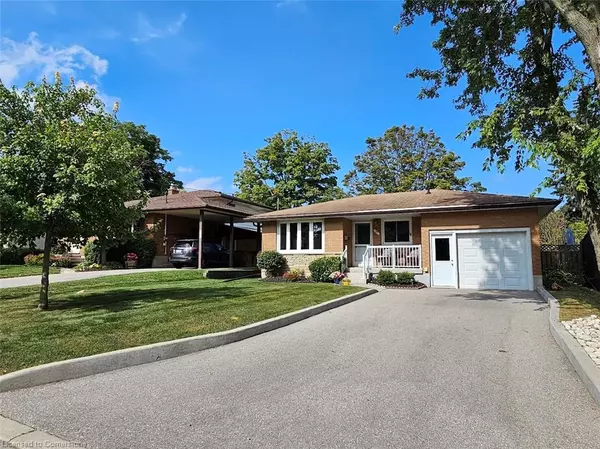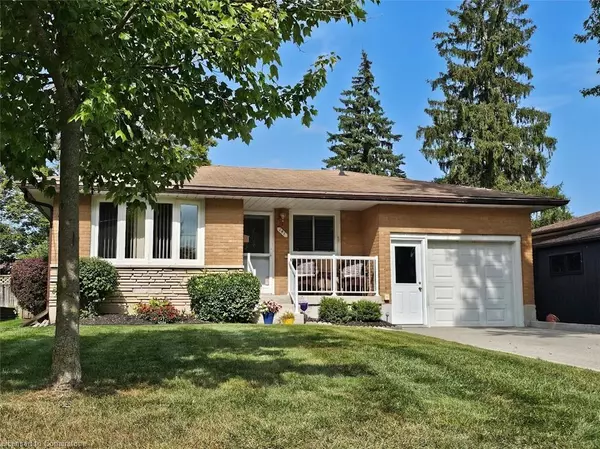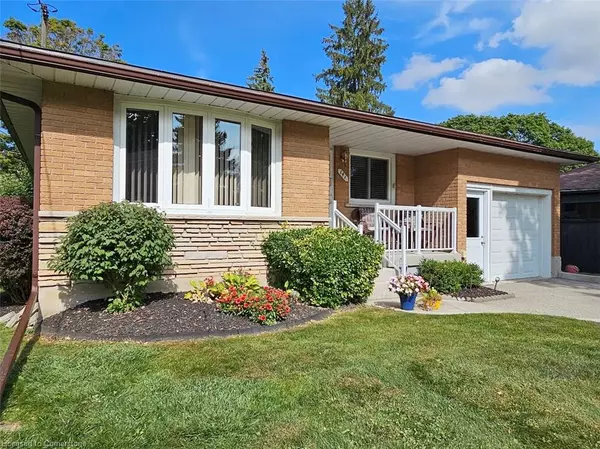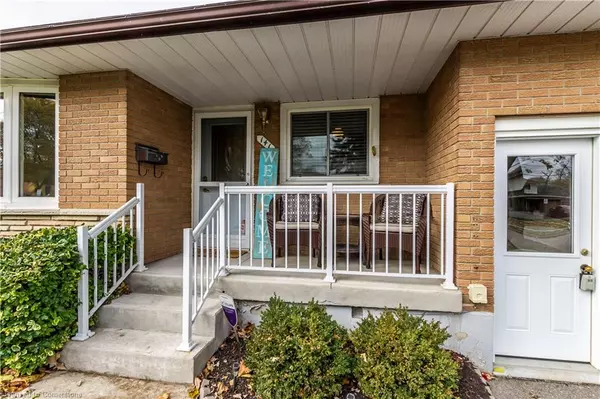$685,000
$699,900
2.1%For more information regarding the value of a property, please contact us for a free consultation.
141 Avondale Road Cambridge, ON N3C 2E5
3 Beds
2 Baths
937 SqFt
Key Details
Sold Price $685,000
Property Type Single Family Home
Sub Type Single Family Residence
Listing Status Sold
Purchase Type For Sale
Square Footage 937 sqft
Price per Sqft $731
MLS Listing ID 40672916
Sold Date 12/11/24
Style Bungalow Raised
Bedrooms 3
Full Baths 2
Abv Grd Liv Area 1,703
Originating Board Waterloo Region
Year Built 1968
Annual Tax Amount $3,953
Property Description
Welcome to this charming all-brick bungalow nestled in one of the most desirable mature neighborhoods! This beautifully maintained home offers 3+ bedrooms, 2 full bathrooms, and an attached 1.5-car garage. Set on a generous 50’ x 110’ lot, this property combines modern updates with timeless appeal. Inside, enjoy an updated kitchen and bathrooms, showcasing contemporary finishes and plenty of storage for both everyday living and entertaining. The welcoming floor plan is enhanced by recent upgrades, including newer windows on upper level, furnace, and central air, all contributing to year-round comfort and energy efficiency. The basement offers loads of possibilities with lots of extra living space and the possibility of turning it into an in-law suite or accessory apartment or just lots of space for the family to spread out. The beautifully landscaped outdoor living spaces are equally inviting, featuring a screened-in covered porch and a private patio perfect for relaxation or hosting gatherings. Whether it’s a morning coffee on the porch or an evening barbecue on the patio, this home’s outdoor spaces offer the perfect setting. The gutter guards will minimize exterior maintenance allowing you more time to enjoy being home. The fenced in yard offers endless opportunities for kids or pets to play and enough room for a pool if your heart desires. Located in a highly desired Hespeler neighbourhood only mins to the 401. This property is close to all essential amenities and is within walking distance to 2 elementary schools, WG Johnson Rec Centre, Forbes Park & Tennis Club, Hespeler Library and offers easy access to parks, shopping, and dining. This beautiful bungalow awaits its next proud owner – start packing today!
Location
State ON
County Waterloo
Area 14 - Hespeler
Zoning R4
Direction Kribs St to Lewis St to Hungerford Rd to Avondale Rd
Rooms
Other Rooms Shed(s)
Basement Walk-Up Access, Full, Finished
Kitchen 2
Interior
Interior Features Auto Garage Door Remote(s), In-law Capability, Wet Bar
Heating Forced Air, Natural Gas
Cooling Central Air
Fireplace No
Appliance Water Purifier, Water Softener, Dishwasher, Dryer, Freezer, Microwave, Refrigerator, Stove, Washer
Laundry Lower Level
Exterior
Exterior Feature Landscaped
Parking Features Attached Garage, Asphalt
Garage Spaces 1.5
Fence Full
Waterfront Description River/Stream
Roof Type Asphalt Shing
Porch Patio, Porch, Enclosed
Lot Frontage 50.0
Lot Depth 110.0
Garage Yes
Building
Lot Description Urban, Rectangular, Landscaped, Library, Park, Place of Worship, Playground Nearby, Public Transit, Rec./Community Centre, Schools, Shopping Nearby
Faces Kribs St to Lewis St to Hungerford Rd to Avondale Rd
Foundation Poured Concrete
Sewer Sewer (Municipal)
Water Municipal
Architectural Style Bungalow Raised
Structure Type Brick,Stone
New Construction No
Schools
Elementary Schools Hillcrest Ps, Woodland Park Ps, Our Lady Of Fatima
High Schools Jacob Hespeler Ss, St. Benedict Catholic Ss
Others
Senior Community false
Tax ID 037590066
Ownership Freehold/None
Read Less
Want to know what your home might be worth? Contact us for a FREE valuation!

Our team is ready to help you sell your home for the highest possible price ASAP






