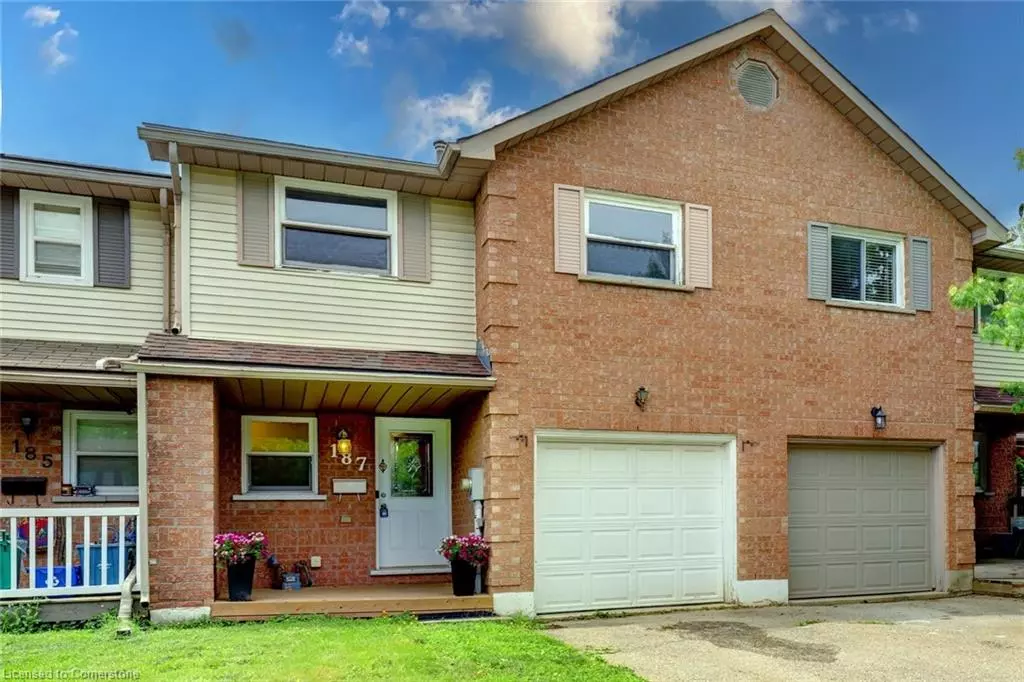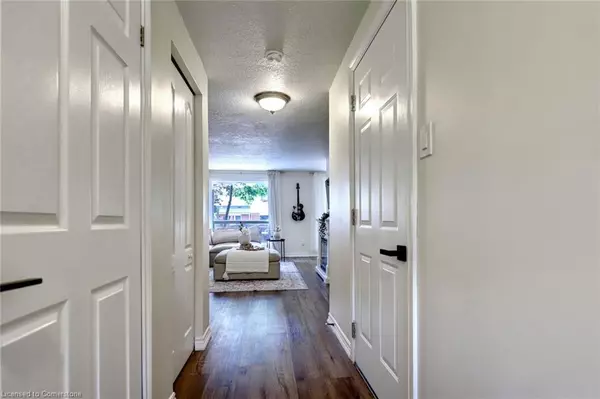$632,000
$649,900
2.8%For more information regarding the value of a property, please contact us for a free consultation.
187 Ironstone Drive Cambridge, ON N1P 1A8
3 Beds
2 Baths
1,238 SqFt
Key Details
Sold Price $632,000
Property Type Townhouse
Sub Type Row/Townhouse
Listing Status Sold
Purchase Type For Sale
Square Footage 1,238 sqft
Price per Sqft $510
MLS Listing ID 40648449
Sold Date 12/11/24
Style Two Story
Bedrooms 3
Full Baths 1
Half Baths 1
Abv Grd Liv Area 1,238
Originating Board Mississauga
Year Built 1990
Annual Tax Amount $3,121
Property Description
Immaculate Completely Freehold Townhouse(WITH NO MAINTENANCE FEES) In Desirable Community. This Gorgeous Home Offers An Unparalleled Blend Of Tranquility And New Luxurious Renovations. Enjoy The Recently Renovated Modern Style Kitchen With New Laminate Floors , New Cabinetry, Quartz Countertops, Ceramic Backsplash & Upgraded Newer Stainless Steel Appliances. Separate Dining Area Offers A Cozy Custom Seating Nook, Upgraded Light Fixture And A Walk-Out To The Fully Fenced Backyard. Spacious Living Room With New Laminate Floors, and Lots of Natural Light Through The Large Windows. Direct Access Into
The Home From The Garage And Renovated Spa Inspired Bathroom On Main Level With Custom Wainscoting. Renovated Staircase Leads You To Three Great Size Bedrooms Including An Oversized Primary Bedroom With A Large Walk-In Closet And Large Window. Upgraded Vanity, Beautiful Wainscoting and New Light Fixture In The Spacious 4 Piece Bathroom Upstairs. Partially Finished Basement With Additional Rec Room Area, Plenty Of Storage Space, Separate Laundry Room Area And A Rough-In For An Additional Bathroom. Enjoy Hosting Friends And Family In The Great Sized Fully Fenced Backyard! This Home Is A Must See!
Excellent Location Close to All Amenities, Shopping, Restaurants, Schools(Elementary & High School), Parks (Churchill Park),
Community Centres, Golf, Hospital & Much More.
Location
State ON
County Waterloo
Area 12 - Galt East
Zoning RES
Direction Myers/Christopher/Ironstone
Rooms
Basement Full, Partially Finished
Kitchen 1
Interior
Interior Features Ceiling Fan(s), Rough-in Bath, Other
Heating Natural Gas
Cooling Central Air
Fireplace No
Appliance Water Softener, Built-in Microwave, Dishwasher, Dryer, Microwave, Refrigerator, Stove, Washer
Laundry In Basement
Exterior
Parking Features Attached Garage
Garage Spaces 1.0
Roof Type Asphalt Shing
Lot Frontage 20.67
Lot Depth 102.98
Garage Yes
Building
Lot Description Urban, Near Golf Course, Hospital, Park, Place of Worship, Public Parking, Quiet Area, Rec./Community Centre, Schools, Shopping Nearby, Other
Faces Myers/Christopher/Ironstone
Foundation Poured Concrete
Sewer Sewer (Municipal)
Water Municipal
Architectural Style Two Story
Structure Type Brick,Vinyl Siding
New Construction No
Others
Senior Community false
Tax ID 038440153
Ownership Freehold/None
Read Less
Want to know what your home might be worth? Contact us for a FREE valuation!

Our team is ready to help you sell your home for the highest possible price ASAP






