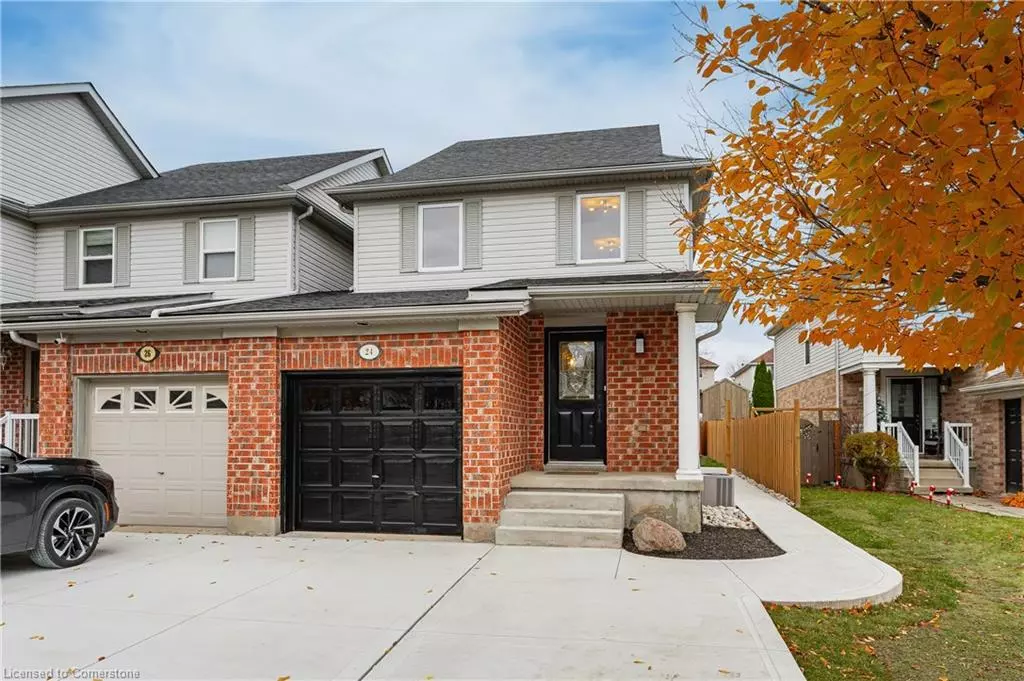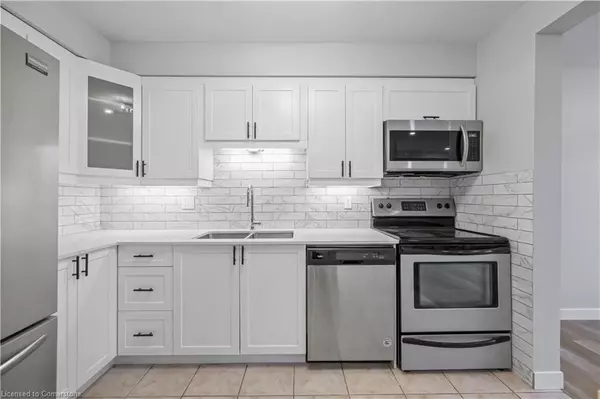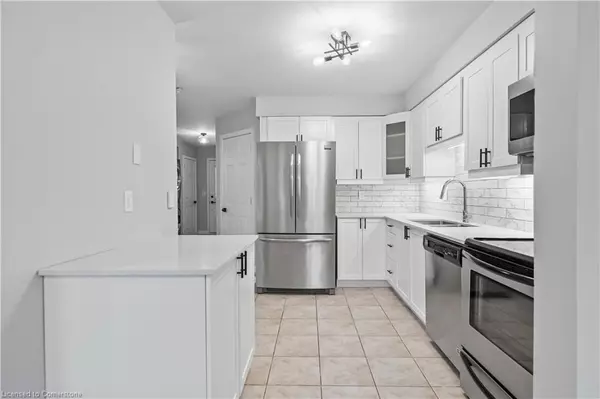$775,000
$765,000
1.3%For more information regarding the value of a property, please contact us for a free consultation.
24 Watch Hill Lane Cambridge, ON N3H 5R1
4 Beds
3 Baths
1,332 SqFt
Key Details
Sold Price $775,000
Property Type Townhouse
Sub Type Row/Townhouse
Listing Status Sold
Purchase Type For Sale
Square Footage 1,332 sqft
Price per Sqft $581
MLS Listing ID 40678726
Sold Date 12/10/24
Style Two Story
Bedrooms 4
Full Baths 2
Half Baths 1
Abv Grd Liv Area 1,922
Originating Board Waterloo Region
Annual Tax Amount $3,829
Property Description
Attention investors, multi-family households, and mortgage helpers, this may be the opportunity you have been waiting for! Newly renovated legal duplex, located conveniently near HWY 24/401. Upper-unit has 3-bedrooms, kitchen with separate dining and living area, plus 1.5 bathrooms and laundry, and Lower-unit has 1-bedroom, separate kitchen and living area, plus 1-bathroom and laundry. Features include: New vinyl windows including new egress window, two new kitchens with new quartz countertops and subway backsplash, 3 renovated bathrooms, separate laundry areas, updated flooring, updated lighting fixtures inside and out, tons of pot lights, separate entrances, new concrete driveway (4 cars + garage), new concrete walkway, 12 appliances included, updated modern railings, carpet free, freshly painted, rear yard fenced with deck, shed, and updated landscaping. Rare fact - Freehold townhouse end unit, connected only by the garage!
Location
State ON
County Waterloo
Area 15 - Preston
Zoning RM4
Direction Langs Dr. > Trico Dr. > Vivian Baulk St. > Watch Hill Ln.
Rooms
Basement Separate Entrance, Walk-Up Access, Full, Finished
Kitchen 2
Interior
Interior Features Central Vacuum Roughed-in, In-Law Floorplan
Heating Forced Air, Natural Gas
Cooling Central Air
Fireplace No
Appliance Built-in Microwave, Dishwasher, Dryer, Refrigerator, Stove, Washer
Laundry Multiple Locations
Exterior
Parking Features Attached Garage, Concrete
Garage Spaces 1.0
Roof Type Asphalt Shing
Porch Deck, Porch
Lot Frontage 28.52
Lot Depth 115.0
Garage Yes
Building
Lot Description Urban, Business Centre, Greenbelt, Highway Access, Hospital, Major Highway, Park, Public Transit, Schools, Shopping Nearby
Faces Langs Dr. > Trico Dr. > Vivian Baulk St. > Watch Hill Ln.
Foundation Poured Concrete
Sewer Sewer (Municipal)
Water Municipal-Metered
Architectural Style Two Story
Structure Type Brick,Vinyl Siding
New Construction No
Others
Senior Community false
Tax ID 226430575
Ownership Freehold/None
Read Less
Want to know what your home might be worth? Contact us for a FREE valuation!

Our team is ready to help you sell your home for the highest possible price ASAP






