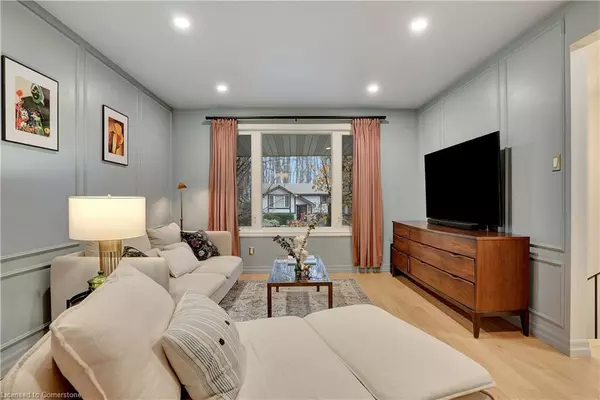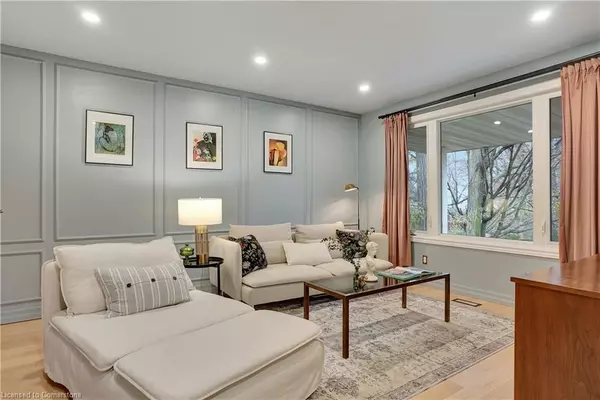$780,000
$775,000
0.6%For more information regarding the value of a property, please contact us for a free consultation.
10 Vincent Drive Cambridge, ON N1S 3N5
3 Beds
2 Baths
1,050 SqFt
Key Details
Sold Price $780,000
Property Type Single Family Home
Sub Type Single Family Residence
Listing Status Sold
Purchase Type For Sale
Square Footage 1,050 sqft
Price per Sqft $742
MLS Listing ID 40677968
Sold Date 12/08/24
Style Bungalow Raised
Bedrooms 3
Full Baths 2
Abv Grd Liv Area 1,729
Originating Board Waterloo Region
Year Built 1981
Annual Tax Amount $4,204
Property Description
Welcome to 10 Vincent Drive, located in the desirable neighborhood West Galt in Cambridge. This charming 3 bedroom, 2-bathroom raised bungalow offers both style & versatility. The property is perfectly situated in a family-friendly neighborhood with access to great schools, parks, & convenient amenities. Residents can also enjoy a community membership at St. Andrews Estates, featuring a pool & tennis courts. The main floor has been thoughtfully updated to exude warmth, showcasing a new kitchen with soft-close cabinetry, quartzite countertops, and built-in features throughout. Freshly painted, the space is accented by Canadian hardwood flooring, solid-wood trim, updated doors, & modern hardware & lighting throughout. The layout is ideal for a variety of needs, providing potential for an in-law suite or a future duplex conversion. The lower level features an additional spacious room ideal for a home gym or office, a 3-piece bathroom, & a cozy living room with a wood-burning fireplace, perfect for additional family living or guest accommodations.
Step outside to a fully fenced, private backyard surrounded by mature trees, offering a peaceful retreat for outdoor relaxation and entertaining. Don’t miss out on this exceptional home that blends updates, space, and location seamlessly.
Location
State ON
County Waterloo
Area 11 - Galt West
Zoning R4
Direction St. Andrews to Fourth Avenue to Vincent Drive
Rooms
Basement Separate Entrance, Full, Finished
Kitchen 1
Interior
Interior Features High Speed Internet, Auto Garage Door Remote(s), Built-In Appliances, Ceiling Fan(s), Floor Drains, In-law Capability, Work Bench
Heating Forced Air, Natural Gas
Cooling Central Air
Fireplaces Number 1
Fireplaces Type Wood Burning
Fireplace Yes
Window Features Window Coverings
Appliance Water Heater, Water Softener, Dishwasher, Dryer, Microwave, Refrigerator, Stove, Washer
Laundry In Basement, Lower Level
Exterior
Exterior Feature Privacy, Year Round Living
Parking Features Attached Garage, Asphalt, Exclusive
Garage Spaces 1.5
Fence Full
Pool Community
Utilities Available Cell Service, Electricity Connected, Garbage/Sanitary Collection, Natural Gas Connected, Recycling Pickup, Street Lights, Phone Connected
Waterfront Description Access to Water
View Y/N true
View Forest, Garden, Trees/Woods
Roof Type Asphalt Shing
Street Surface Paved
Handicap Access None
Porch Deck, Patio, Porch
Lot Frontage 45.0
Lot Depth 100.0
Garage Yes
Building
Lot Description Urban, Rectangular, Arts Centre, City Lot, Near Golf Course, Greenbelt, Hospital, Library, Major Highway, Place of Worship, Public Transit, Quiet Area, Rec./Community Centre, School Bus Route, Schools, Trails
Faces St. Andrews to Fourth Avenue to Vincent Drive
Foundation Poured Concrete
Sewer Sewer (Municipal)
Water Municipal, Municipal-Metered
Architectural Style Bungalow Raised
Structure Type Brick
New Construction Yes
Schools
Elementary Schools Tait Street Ps (Jk-6); St. Andrew'S Ps (7-8); St. Gregory (Jk-8)
High Schools Southwood Ss; Monsignor Doyle Catholic Ss
Others
Senior Community false
Tax ID 226700023
Ownership Freehold/None
Read Less
Want to know what your home might be worth? Contact us for a FREE valuation!

Our team is ready to help you sell your home for the highest possible price ASAP






