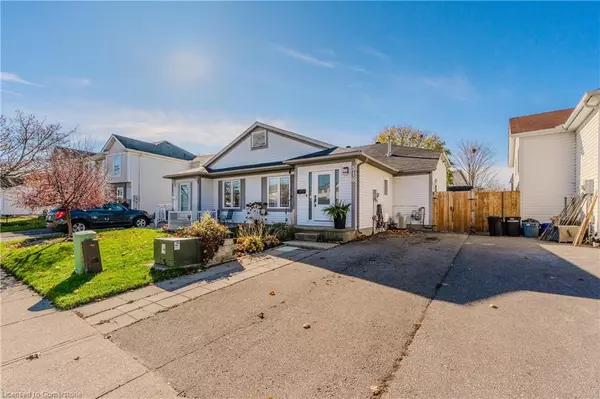$674,900
$674,900
For more information regarding the value of a property, please contact us for a free consultation.
518 Mortimer Drive Cambridge, ON N3H 5M5
3 Beds
2 Baths
1,401 SqFt
Key Details
Sold Price $674,900
Property Type Single Family Home
Sub Type Single Family Residence
Listing Status Sold
Purchase Type For Sale
Square Footage 1,401 sqft
Price per Sqft $481
MLS Listing ID 40677566
Sold Date 12/02/24
Style Backsplit
Bedrooms 3
Full Baths 2
Abv Grd Liv Area 1,401
Originating Board Waterloo Region
Year Built 1991
Annual Tax Amount $3,551
Property Description
Welcome to this beautifully updated semi-detached home in the heart of Preston, blending modern amenities with timeless comfort. This property offers 3 spacious bedrooms and 2 bathrooms, perfect for a growing family. Step outside to enjoy a large concrete patio (installed in 2020) overlooking a stunning above-ground pool (2021) with a pool heater (2022) – your summer oasis awaits! The fully fenced backyard also features a gas line for BBQ, a new shed, and a gazebo (2021), creating the ideal outdoor living space.
Inside, you'll find a full interior renovation completed in 2023 with new pot lights, ceiling lights, and fans throughout. The kitchen is equipped with sleek finishes for the home chef. Energy-efficient upgrades include windows and doors (2020), an A/C and furnace system (2017), and a durable roof (2013). Additional conveniences like keyless entry, a Nest thermostat, and a doorbell camera bring peace of mind and modern living together seamlessly. Minutes to shopping, highway and schools! Be ready to fall in love and call this home!
Location
State ON
County Waterloo
Area 15 - Preston
Zoning RS1
Direction trico dr to mortimer
Rooms
Other Rooms Shed(s)
Basement Full, Unfinished
Kitchen 1
Interior
Interior Features Ceiling Fan(s)
Heating Forced Air, Natural Gas
Cooling Central Air
Fireplace No
Laundry In Basement
Exterior
Exterior Feature Landscaped, Privacy
Parking Features Asphalt
Fence Full
Pool Above Ground
Roof Type Shingle
Lot Frontage 29.54
Garage No
Building
Lot Description Urban, Rectangular, Highway Access, Hospital, Landscaped, Library, Major Highway, Open Spaces, Park, Place of Worship, Playground Nearby, Public Parking, Public Transit, Schools, Shopping Nearby
Faces trico dr to mortimer
Foundation Poured Concrete
Sewer Sewer (Municipal)
Water Municipal
Architectural Style Backsplit
Structure Type Vinyl Siding
New Construction No
Others
Senior Community false
Tax ID 226440026
Ownership Freehold/None
Read Less
Want to know what your home might be worth? Contact us for a FREE valuation!

Our team is ready to help you sell your home for the highest possible price ASAP






