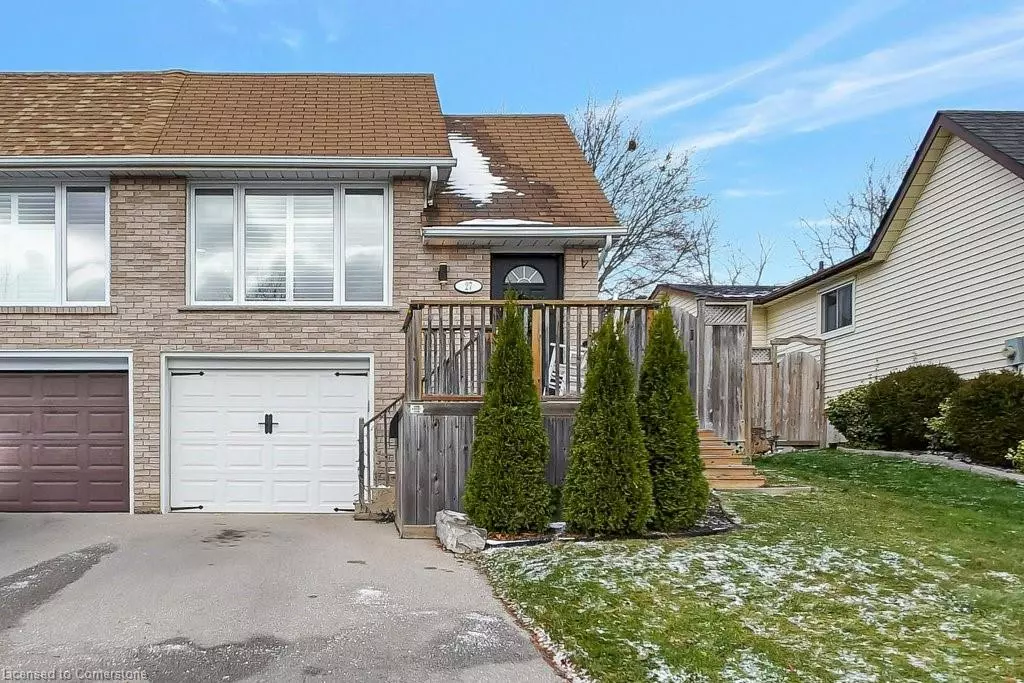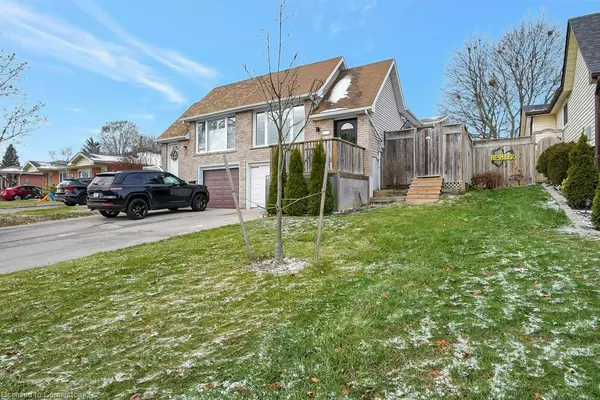$680,000
$599,999
13.3%For more information regarding the value of a property, please contact us for a free consultation.
27 Nickolas Crescent Cambridge, ON N3C 3L7
3 Beds
2 Baths
1,067 SqFt
Key Details
Sold Price $680,000
Property Type Single Family Home
Sub Type Single Family Residence
Listing Status Sold
Purchase Type For Sale
Square Footage 1,067 sqft
Price per Sqft $637
MLS Listing ID 40681054
Sold Date 12/03/24
Style Bungalow Raised
Bedrooms 3
Full Baths 1
Half Baths 1
Abv Grd Liv Area 1,842
Originating Board Waterloo Region
Year Built 1980
Annual Tax Amount $3,787
Property Description
Welcome to this move-in ready, semi-detached gem in Hespeler! A home perfect for first-time buyers, families or down-sizers! With 3 spacious bedrooms, this home offers 1067 sq ft of comfort and style on the main floor, plus a fully finished basement. Walk on beautiful vinyl plank flooring throughout the entire home and enjoy an updated, move-in ready kitchen with enough space to cook for friends or your family.
The basement is bright and fully finished with a cozy gas fireplace, perfect for those movie nights. A garage provides direct access to the basement, ensuring practicality with easy storage for backpacks and all that gear that comes in each day. (Do I see a basement mudroom in your future?) The fully fenced backyard is perfect for outdoor play or gatherings with friends and families, offering a safe and private space.
Nestled in a family-friendly community in Hespeler, this property is strategically located close to great schools, excellent playgrounds, public transit, and shopping conveniences. Commuters will appreciate the very quick access to the 401, making your daily travels easier. Don't miss out on this fantastic opportunity to start your next chapter – schedule a viewing today!
Location
State ON
County Waterloo
Area 14 - Hespeler
Zoning RS1
Direction Hwy 24 or Guelph Ave to Fisher Mills to Scott Rd to Nickolas Cres
Rooms
Other Rooms Shed(s)
Basement Separate Entrance, Walk-Out Access, Full, Finished
Kitchen 1
Interior
Interior Features Auto Garage Door Remote(s), Water Meter
Heating Forced Air, Natural Gas
Cooling Central Air
Fireplaces Number 1
Fireplaces Type Gas
Fireplace Yes
Window Features Window Coverings
Appliance Water Heater, Water Softener, Dishwasher, Dryer, Microwave, Refrigerator, Stove, Washer
Laundry In Basement
Exterior
Parking Features Attached Garage, Asphalt
Garage Spaces 1.0
Fence Full
Utilities Available Cable Available, Cell Service, Electricity Connected, Fibre Optics, High Speed Internet Avail, Natural Gas Connected, Recycling Pickup, Street Lights
Roof Type Asphalt Shing
Porch Deck
Lot Frontage 30.0
Lot Depth 105.0
Garage Yes
Building
Lot Description Urban, Rectangular, Playground Nearby, Public Transit, School Bus Route, Schools, Shopping Nearby
Faces Hwy 24 or Guelph Ave to Fisher Mills to Scott Rd to Nickolas Cres
Foundation Poured Concrete
Sewer Sewer (Municipal)
Water Municipal
Architectural Style Bungalow Raised
Structure Type Brick Veneer,Vinyl Siding
New Construction No
Schools
Elementary Schools Silverheights Public School; St. Gabriel'S Catholic Elementary School
High Schools Jacob Hespeler High School; St. Benedict'S
Others
Senior Community false
Tax ID 226290311
Ownership Freehold/None
Read Less
Want to know what your home might be worth? Contact us for a FREE valuation!

Our team is ready to help you sell your home for the highest possible price ASAP






