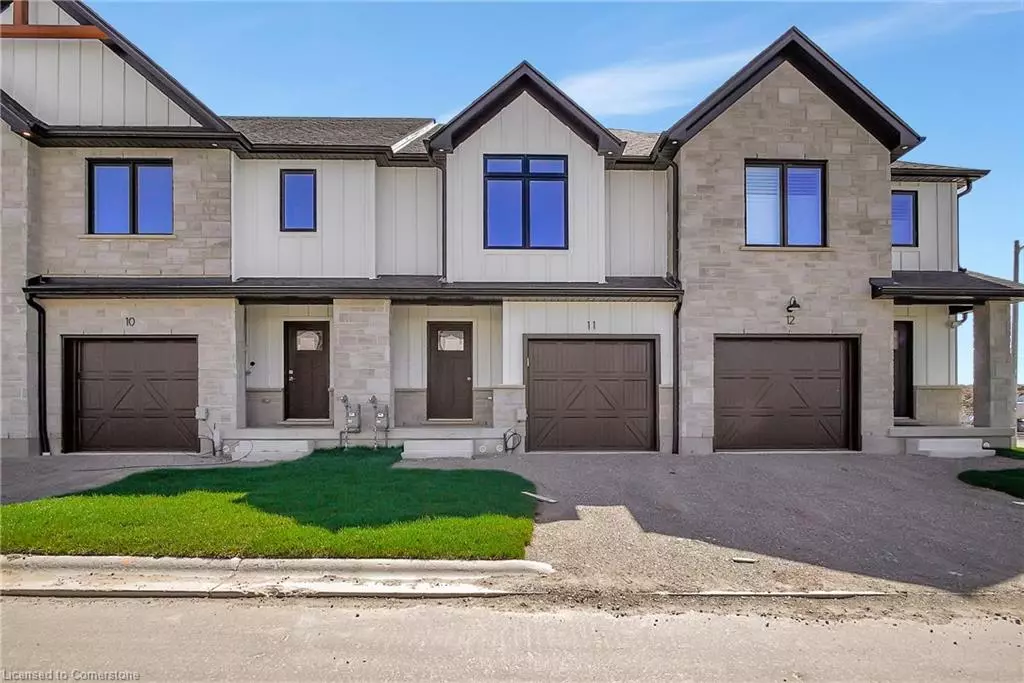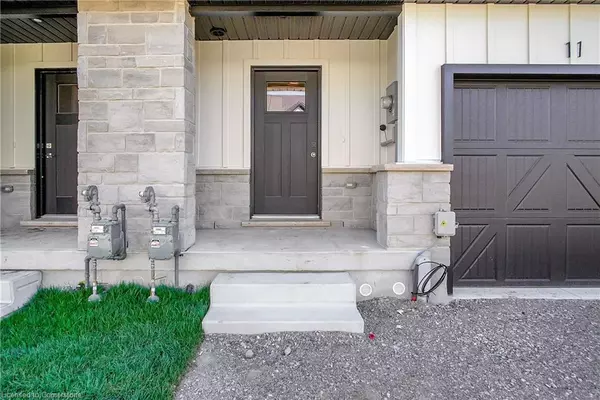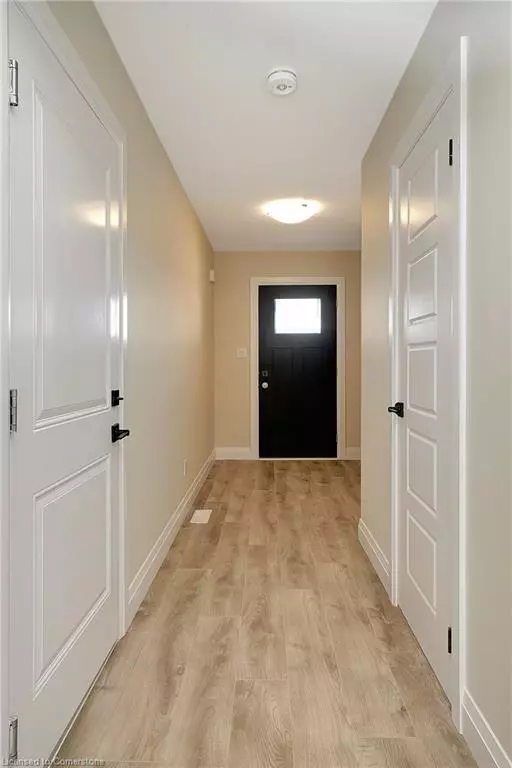$747,500
$775,000
3.5%For more information regarding the value of a property, please contact us for a free consultation.
40 Bastien Street #11 Cambridge, ON N1R 5S2
3 Beds
3 Baths
1,535 SqFt
Key Details
Sold Price $747,500
Property Type Townhouse
Sub Type Row/Townhouse
Listing Status Sold
Purchase Type For Sale
Square Footage 1,535 sqft
Price per Sqft $486
MLS Listing ID 40630315
Sold Date 12/03/24
Style Two Story
Bedrooms 3
Full Baths 2
Half Baths 1
HOA Fees $393/mo
HOA Y/N Yes
Abv Grd Liv Area 1,535
Originating Board Waterloo Region
Property Description
CHARMING FAMILY TOWNHOME IN EAST GALT! Welcome to 11-40 Bastien St, a brand new family townhome offering contemporary elegance and convenience in a vibrant neighborhood. This townhouse boasts a generous floor plan designed for comfort and functionality. With abundant natural light and airy interiors, every corner exudes a welcoming ambiance. The heart of the home awaits in the sleek and stylish kitchen, boasting contemporary cabinetry, stainless steel appliances, tile backsplash, and plenty of quartz counter space for meal preparation. Relax and unwind in the open concept living and dining rooms, perfect for lounging with family or entertaining guests and featuring a fireplace. Retreat up the oak stairs to the serene bedrooms, each offering ample closet space and large windows that fill the rooms with natural light. The master suite features a walk in closet and a 4 piece ensuite bathroom, providing the perfect place to unwind after a long day. Situated in a family-friendly neighborhood, this home is conveniently located close to schools, parks, shopping, and dining options. Enjoy easy access to major highways for commuting to work or exploring the surrounding area. Don't miss your chance to make this charming family home your own. Schedule a showing today and experience the warmth and comfort that 11-40 Bastien St has to offer.
Location
State ON
County Waterloo
Area 12 - Galt East
Zoning RM4
Direction Dundas St S to Faith St to Bastien St
Rooms
Basement Full, Unfinished
Kitchen 1
Interior
Interior Features None
Heating Forced Air, Natural Gas
Cooling Central Air
Fireplaces Number 1
Fireplaces Type Electric
Fireplace Yes
Appliance Dishwasher, Dryer, Range Hood, Refrigerator, Stove, Washer
Exterior
Parking Features Attached Garage
Garage Spaces 1.0
Roof Type Asphalt Shing
Garage Yes
Building
Lot Description Urban, High Traffic Area, Highway Access, Park, Place of Worship, Public Transit, Schools, Shopping Nearby
Faces Dundas St S to Faith St to Bastien St
Foundation Concrete Perimeter
Sewer Sewer (Municipal)
Water Municipal
Architectural Style Two Story
Structure Type Aluminum Siding,Brick
New Construction No
Others
HOA Fee Include Maintenance Grounds,Trash,Snow Removal
Senior Community false
Ownership Condominium
Read Less
Want to know what your home might be worth? Contact us for a FREE valuation!

Our team is ready to help you sell your home for the highest possible price ASAP






