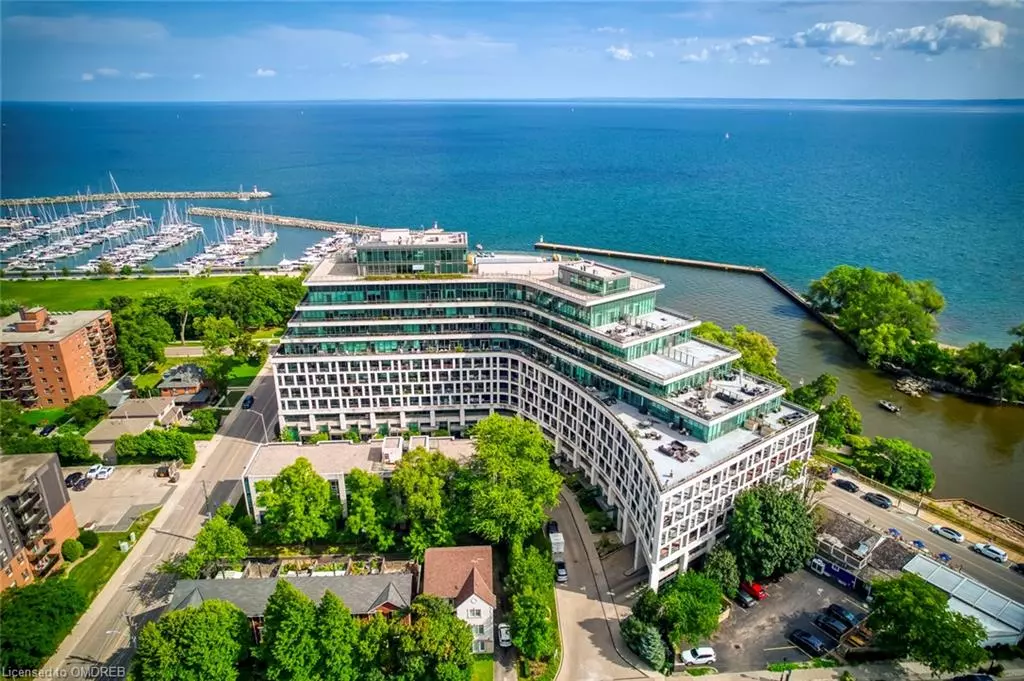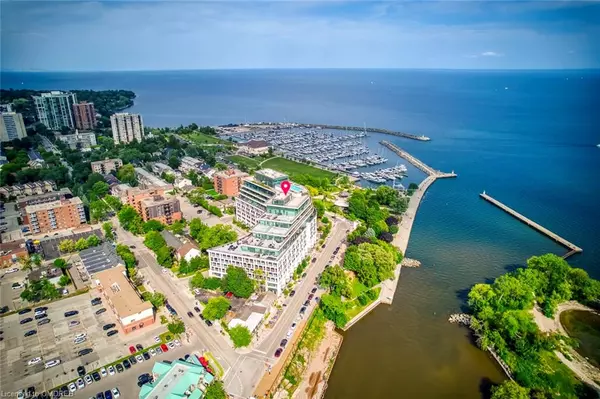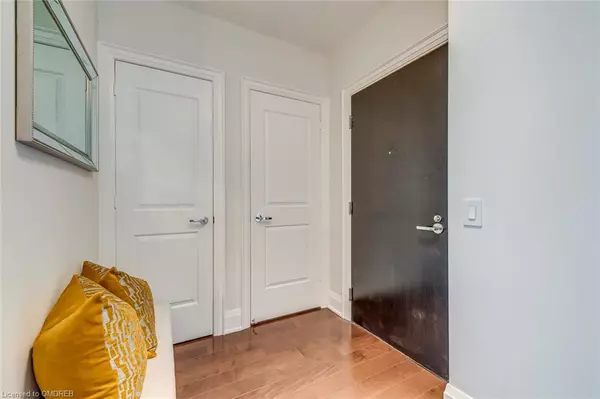$1,450,000
$1,508,000
3.8%For more information regarding the value of a property, please contact us for a free consultation.
11 Bronte Road #417 Oakville, ON L6L 0E1
2 Beds
3 Baths
1,217 SqFt
Key Details
Sold Price $1,450,000
Property Type Condo
Sub Type Condo/Apt Unit
Listing Status Sold
Purchase Type For Sale
Square Footage 1,217 sqft
Price per Sqft $1,191
MLS Listing ID 40661680
Sold Date 11/30/24
Style 1 Storey/Apt
Bedrooms 2
Full Baths 2
Half Baths 1
HOA Fees $1,183/mo
HOA Y/N Yes
Abv Grd Liv Area 1,217
Originating Board Oakville
Year Built 2012
Annual Tax Amount $7,050
Property Description
Luxurious Lakefront Condo with Stunning Southern Views Experience unparalleled elegance in this beautifully renovated lakefront condo. Enjoy panoramic views of the lake and marina from an open, airy living space adorned with custom cabinetry, hardwood floors, and a cozy gas fireplace. The home features floor-to-ceiling windows and a gourmet kitchen with granite countertops. With 2 1/2 modern baths and a thoughtfully designed layout, comfort and style are assured. Additional perks include 2 side-by-side parking spots, a private locker, and an exclusive wine locker. This designer suite, requiring no further upgrades, is a rare find in a coveted location.
Location
State ON
County Halton
Area 1 - Oakville
Zoning Residential
Direction SOUTH ON LAKESHORE
Rooms
Kitchen 1
Interior
Interior Features Central Vacuum, Built-In Appliances, Elevator
Heating Forced Air
Cooling Central Air
Fireplaces Number 1
Fireplaces Type Gas
Fireplace Yes
Window Features Window Coverings
Appliance Dishwasher, Dryer, Range Hood, Refrigerator, Stove, Washer
Laundry In-Suite
Exterior
Parking Features Garage Door Opener, Other
Pool Outdoor Pool
Utilities Available Natural Gas Available
Waterfront Description Lake,Waterfront Community,Other,Lake/Pond
View Y/N true
View Lake
Roof Type Other
Porch Terrace
Garage No
Building
Lot Description Urban, Library, Marina, Park, Playground Nearby, Public Parking
Faces SOUTH ON LAKESHORE
Foundation None
Sewer Other
Water Other
Architectural Style 1 Storey/Apt
Structure Type Block
New Construction Yes
Others
HOA Fee Include Heat,Gas,Parking,Water,Yes
Senior Community false
Tax ID 259140138
Ownership Condominium
Read Less
Want to know what your home might be worth? Contact us for a FREE valuation!

Our team is ready to help you sell your home for the highest possible price ASAP






