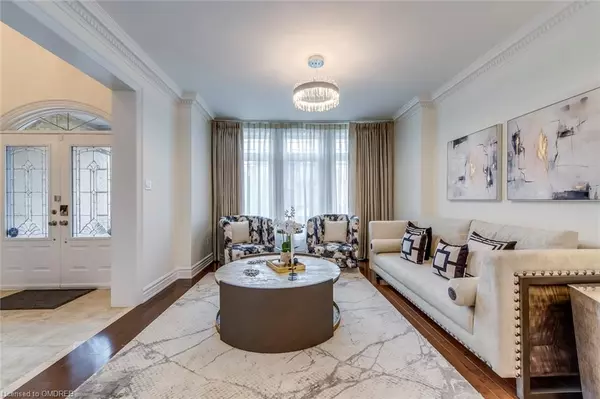$2,935,000
$2,999,000
2.1%For more information regarding the value of a property, please contact us for a free consultation.
2316 Delnice Drive Oakville, ON L6H 0A9
6 Beds
5 Baths
3,996 SqFt
Key Details
Sold Price $2,935,000
Property Type Single Family Home
Sub Type Single Family Residence
Listing Status Sold
Purchase Type For Sale
Square Footage 3,996 sqft
Price per Sqft $734
MLS Listing ID 40654005
Sold Date 12/03/24
Style Two Story
Bedrooms 6
Full Baths 4
Half Baths 1
Abv Grd Liv Area 3,996
Originating Board Oakville
Annual Tax Amount $12,470
Property Description
5 Picks! Here Are 5 Reasons To Make This Home Your Own: 1. Rare 61.84' Frontage with 3 Car Garage & Nearly 4,000 Sq.Ft. A/G Finished Living Space PLUS Finished Basement!! 2. Stunning & Spacious Upgraded Kitchen Boasting an Abundance of Cabinet Space/Storage, Centre Island/Breakfast Bar, Quartz C/Tops & Splash, Stainless Steel Appliances, Servery Area with Huge W/I Pantry & Bright Breakfast Area with Garden Door W/O to Patio! 3. Spacious Principal Rooms... Gorgeous 2-Storey Family Room Featuring Huge Skylight, Electric F/P & 2-Storey Bow Window, Plus Formal Living Room & Dining Room & Generous Main Level Office with French Door Entry. 4. Generous 2nd Level with 4 Large Bdrms & 3 Full Baths, Including Primary Bdrm Suite with His & Hers W/I Closets, Gas F/P & 5pc Ensuite with Double Vanity, Large Soaker Tub & Separate Shower. 5. Beautifully Finished Bsmt with Spacious Open Concept Rec/Games Room with Wet Bar, Plus 2 Additional Bedrooms, Full 3pc Bath & Ample Storage. All This & More!! Gorgeous, Private Entertainer's Delight Backyard Boasting Patio Areas, Pergola, Water Feature, Mature Trees & Lovely Gardens. 2pc Powder Room & Large Laundry Room (with Access to Garage) Complete the Main Level. 2nd Bdrm Boasts 4pc Ensuite/3rd & 4th Bdrms Share 5pc Semi-Ensuite. Crown Moulding Thru Main Level. Updates Include Shingles '22, 2nd Level Hardwood '22, Garage Doors '23, Chandeliers '23, Patio Doors '23, 2nd & 4th Bdrm Closet Organizers '23, Refreshed Kitchen & Pantry '23
Fabulous Location in Desirable Joshua Creek Community Just Minutes from Many Parks & Trails, Top-Rated Schools, Rec Centre, Restaurants, Shopping & Amenities, Plus Easy Hwy Access.
Location
State ON
County Halton
Area 1 - Oakville
Zoning RL5 sp:31
Direction Dundas St.E./Prince Michael Dr. to North Ridge Tr. to Delnice Dr.
Rooms
Basement Full, Finished
Kitchen 1
Interior
Interior Features Central Vacuum
Heating Forced Air, Natural Gas
Cooling Central Air
Fireplaces Type Electric, Family Room
Fireplace Yes
Window Features Window Coverings,Skylight(s)
Appliance Dishwasher, Dryer, Refrigerator, Stove, Washer
Laundry Main Level
Exterior
Parking Features Attached Garage, Garage Door Opener, Interlock
Garage Spaces 3.0
Roof Type Shingle
Lot Frontage 61.84
Lot Depth 110.99
Garage Yes
Building
Lot Description Urban, Dog Park, Highway Access, Library, Major Highway, Park, Playground Nearby, Public Transit, Rec./Community Centre, Schools, Shopping Nearby, Trails
Faces Dundas St.E./Prince Michael Dr. to North Ridge Tr. to Delnice Dr.
Foundation Unknown
Sewer Sewer (Municipal)
Water Municipal
Architectural Style Two Story
Structure Type Brick,Stone
New Construction No
Schools
Elementary Schools St. Andrew, Joshua Creek
High Schools Holy Trinity Css, Iroquois Ridge Hs
Others
Senior Community false
Tax ID 250632551
Ownership Freehold/None
Read Less
Want to know what your home might be worth? Contact us for a FREE valuation!

Our team is ready to help you sell your home for the highest possible price ASAP






