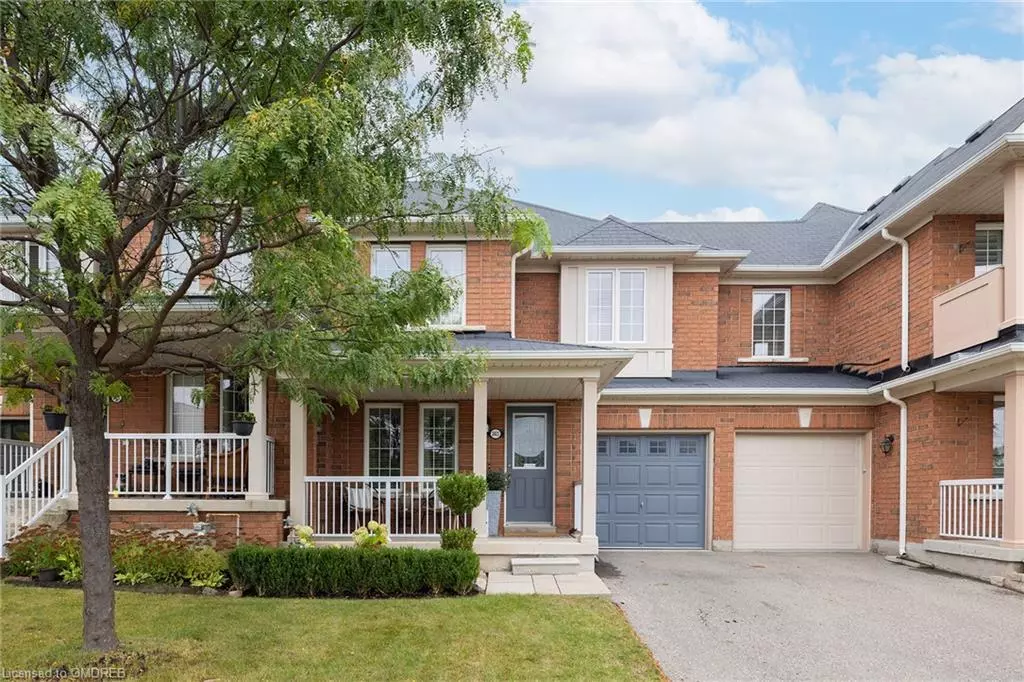$1,105,000
$1,109,000
0.4%For more information regarding the value of a property, please contact us for a free consultation.
2423 Postmaster Drive Oakville, ON L6M 0J2
3 Beds
3 Baths
1,513 SqFt
Key Details
Sold Price $1,105,000
Property Type Townhouse
Sub Type Row/Townhouse
Listing Status Sold
Purchase Type For Sale
Square Footage 1,513 sqft
Price per Sqft $730
MLS Listing ID 40671414
Sold Date 11/29/24
Style Two Story
Bedrooms 3
Full Baths 2
Half Baths 1
Abv Grd Liv Area 1,513
Originating Board Oakville
Year Built 2008
Annual Tax Amount $3,345
Property Description
Postmaster, a love letter to your new home. Whether you and your partner are searching for your first home to start a family or looking to downsize into something more convenient, private, and functional, you won't need to look anywhere else. At over 1,500 sq.ft. of space, this home savours the open-concept layout that feels warm to share with loved ones while offering the right amount of separation and privacy. Upgraded hardwood floors and new baseboards line the main floor, and the kitchen features elegant granite countertops, while the upstairs includes plush carpet, a convenient laundry room and double-door access to the primary bedroom. Decked out with a walk-in closet and a well-maintained 4-piece ensuite bathroom with a soaker tub. The backyard can be accessed from the garage, and the home includes direct garage door access near the kitchen (no more carrying groceries up an elevator or around to the front door!). Living in Westmount is like being in a quiet, family-friendly bubble but still having everything you need just around the corner. This one's for you!
Location
State ON
County Halton
Area 1 - Oakville
Zoning RES
Direction Dundas St & Postermaster Dr
Rooms
Basement Full, Unfinished
Kitchen 1
Interior
Interior Features Central Vacuum Roughed-in
Heating Forced Air, Natural Gas
Cooling Central Air
Fireplace No
Window Features Window Coverings
Appliance Dishwasher, Dryer, Microwave, Refrigerator, Stove, Washer
Exterior
Parking Features Attached Garage, Asphalt, Mutual/Shared
Garage Spaces 1.0
Waterfront Description Lake/Pond
Roof Type Asphalt Shing
Lot Frontage 24.97
Lot Depth 102.46
Garage Yes
Building
Lot Description Rural, Hospital, Major Highway, Park, Public Transit, Quiet Area, Ravine, Rec./Community Centre, School Bus Route, Schools
Faces Dundas St & Postermaster Dr
Foundation Poured Concrete
Sewer Sewer (Municipal)
Water Municipal
Architectural Style Two Story
Structure Type Brick
New Construction No
Others
Senior Community false
Tax ID 249259032
Ownership Freehold/None
Read Less
Want to know what your home might be worth? Contact us for a FREE valuation!

Our team is ready to help you sell your home for the highest possible price ASAP






