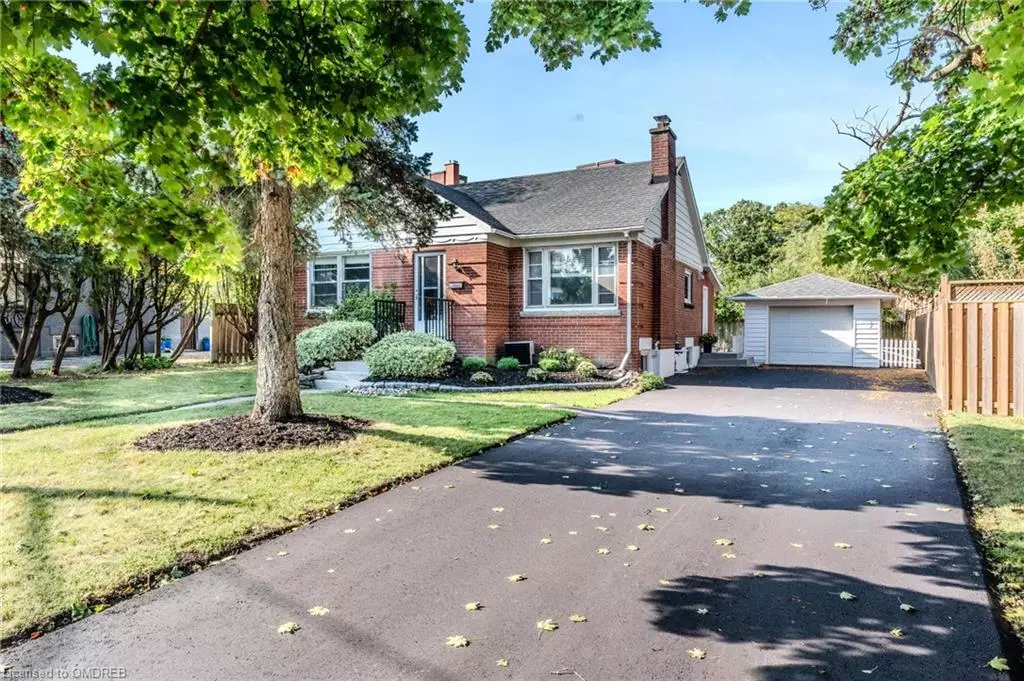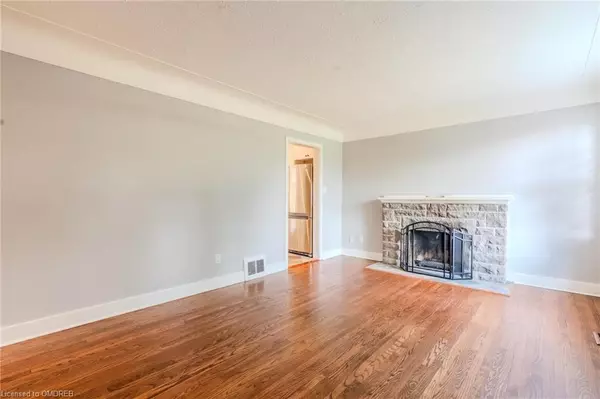$1,217,460
$1,199,900
1.5%For more information regarding the value of a property, please contact us for a free consultation.
29 Crescent Road Oakville, ON L6K 1W3
3 Beds
2 Baths
950 SqFt
Key Details
Sold Price $1,217,460
Property Type Single Family Home
Sub Type Single Family Residence
Listing Status Sold
Purchase Type For Sale
Square Footage 950 sqft
Price per Sqft $1,281
MLS Listing ID 40655697
Sold Date 11/30/24
Style Bungalow
Bedrooms 3
Full Baths 2
Abv Grd Liv Area 950
Originating Board Oakville
Annual Tax Amount $5,260
Property Description
Welcome to one of the most family-friendly streets in downtown Oakville. This charming 2+1 bedroom, 2-bathroom home offers endless opportunities for downsizers, professionals and young families who desire a quiet family friendly neighborhood, while still being walking distance to vibrant Lakeshore rd and trendy Kerr Street. The home is well maintained and is ready to enjoy as-is, improve, or achieve premium rents. The main floor features an open living room with new windows & a working fireplace, an eat-in kitchen with breakfast nook and built in seating, a 4pc bathroom, and dining area. Oak hardwood floors run throughout with tiled bathroom. A convenient mudroom stores shoes and coats and opens onto a spacious deck perfect for entertaining BBQs and summer nights under the stars. The finished basement offers a 3rd bedroom, large full bath, a spacious recreation room, an office nook, a finished laundry room and ample storage. Outside, there is a detached single-car garage and an expansive lot with lots of garden and private space. The slightly pie-shaped lot has 130' in depth & measures 55' wide at the front, 68' wide at the rear, with RL4-0 zoning allowing for exceptional development possibilities. This home is within walking distance to Lakeshore, the lake, Kerr Village, parks, grocery and restaurants. The vibrant West River neighborhood has a strong community vibe. Visit wrra-oakville.cato learn more about this amazing community. Don’t miss your opportunity to call 29 Crescent home.
Location
State ON
County Halton
Area 1 - Oakville
Zoning RES
Direction Speers/Queen Mary/Crescent
Rooms
Basement Full, Partially Finished
Kitchen 1
Interior
Heating Forced Air, Natural Gas
Cooling Central Air
Fireplaces Number 1
Fireplace Yes
Appliance Water Heater, Built-in Microwave, Dishwasher, Dryer, Gas Stove, Refrigerator, Washer
Exterior
Parking Features Detached Garage
Garage Spaces 1.0
Waterfront Description Lake/Pond,River/Stream
Roof Type Asphalt Shing
Lot Frontage 55.0
Lot Depth 125.0
Garage Yes
Building
Lot Description Urban, Major Highway, Park, Playground Nearby, Public Transit, Rec./Community Centre, Schools, Shopping Nearby
Faces Speers/Queen Mary/Crescent
Foundation Block
Sewer Sewer (Municipal)
Water Municipal
Architectural Style Bungalow
Structure Type Brick
New Construction No
Others
Senior Community false
Tax ID 248140117
Ownership Freehold/None
Read Less
Want to know what your home might be worth? Contact us for a FREE valuation!

Our team is ready to help you sell your home for the highest possible price ASAP






