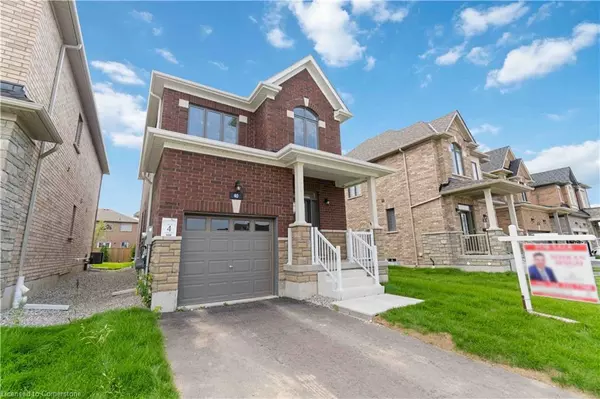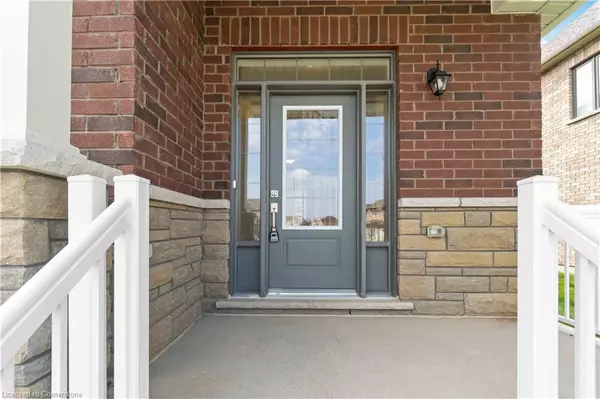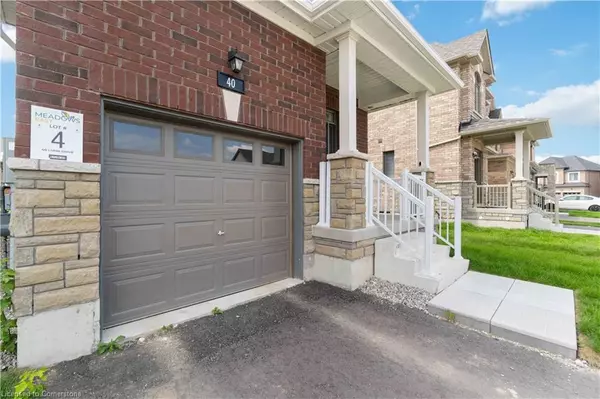$915,000
$849,000
7.8%For more information regarding the value of a property, please contact us for a free consultation.
40 Lumb Drive Cambridge, ON N1T 1W6
3 Beds
3 Baths
1,806 SqFt
Key Details
Sold Price $915,000
Property Type Single Family Home
Sub Type Single Family Residence
Listing Status Sold
Purchase Type For Sale
Square Footage 1,806 sqft
Price per Sqft $506
MLS Listing ID 40679288
Sold Date 11/25/24
Style Two Story
Bedrooms 3
Full Baths 2
Half Baths 1
Abv Grd Liv Area 1,806
Originating Board Waterloo Region
Annual Tax Amount $6,173
Property Description
Discover this modern 1-year-old, 3-bedroom, 3-bathroom home that offers a perfect blend of style and practicality. The main floor features an open-concept layout with a well-equipped kitchen that flows seamlessly into the dining and living areas, ideal for family gatherings and entertaining.
Upstairs, you'll find three spacious bedrooms, including a master suite with a private ensuite bath. A versatile media loft on the second floor provides additional space for a home office, playroom, or relaxation area.
The home also includes a single car garage and a separate entrance to the basement, offering great potential for an in-law suite, rental unit, or additional living space.
Located in a family-friendly neighborhood close to schools, parks, and shopping, this almost-new home combines modern comfort with future potential. Don’t miss out on this opportunity to own a beautiful, nearly-new property that’s ready for you to move in and make your own.
Location
State ON
County Waterloo
Area 13 - Galt North
Zoning R
Direction From Bishop st N, Turn right onto Essex point dr then turn left onto Lumb drive.
Rooms
Basement Full, Unfinished
Kitchen 1
Interior
Interior Features In-law Capability
Heating Forced Air
Cooling None
Fireplace No
Appliance Dryer, Range Hood, Refrigerator, Stove
Exterior
Parking Features Attached Garage
Garage Spaces 1.0
Waterfront Description Lake/Pond
Roof Type Shingle
Lot Frontage 35.01
Lot Depth 118.08
Garage Yes
Building
Lot Description Urban, Airport, Highway Access, Hospital, Major Highway, Park, Place of Worship, Playground Nearby, Public Transit
Faces From Bishop st N, Turn right onto Essex point dr then turn left onto Lumb drive.
Foundation Concrete Perimeter
Sewer Sewer (Municipal)
Water Municipal
Architectural Style Two Story
Structure Type Brick
New Construction No
Others
Senior Community false
Tax ID 037963835
Ownership Freehold/None
Read Less
Want to know what your home might be worth? Contact us for a FREE valuation!

Our team is ready to help you sell your home for the highest possible price ASAP






