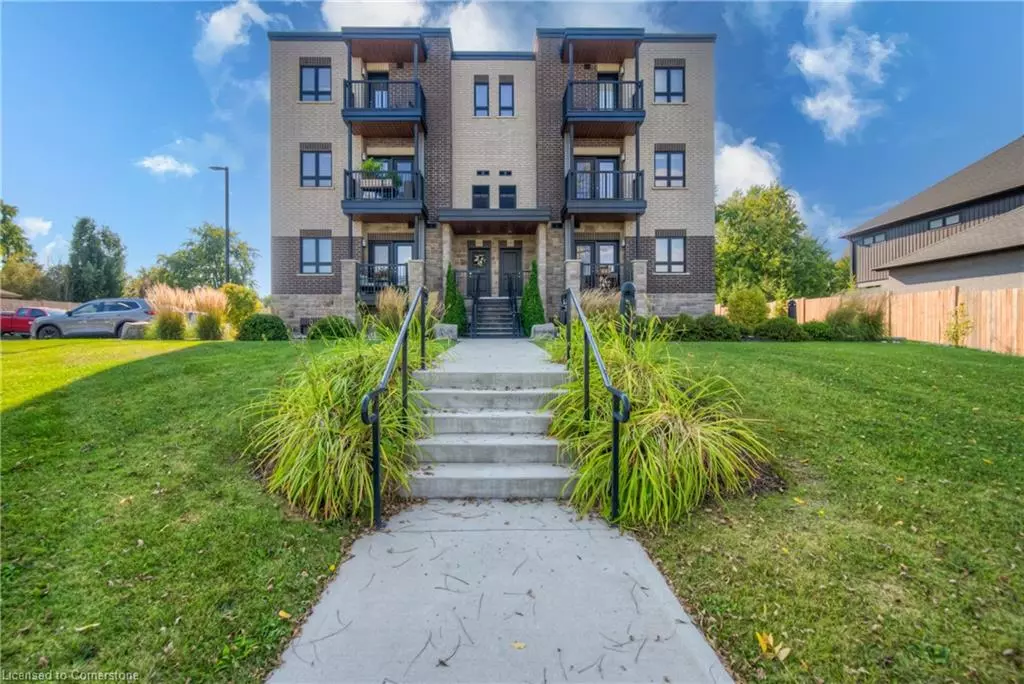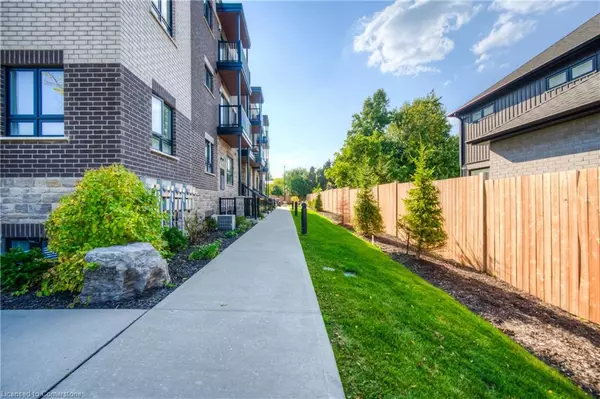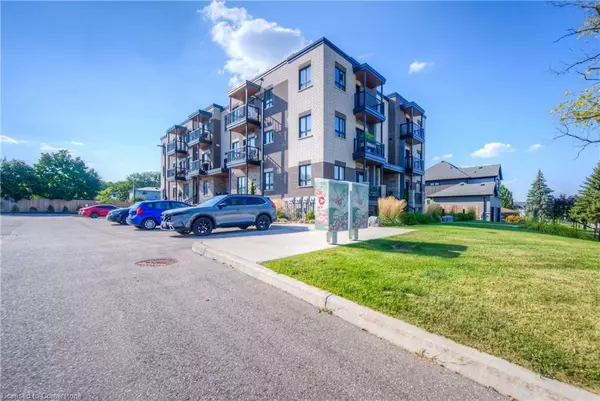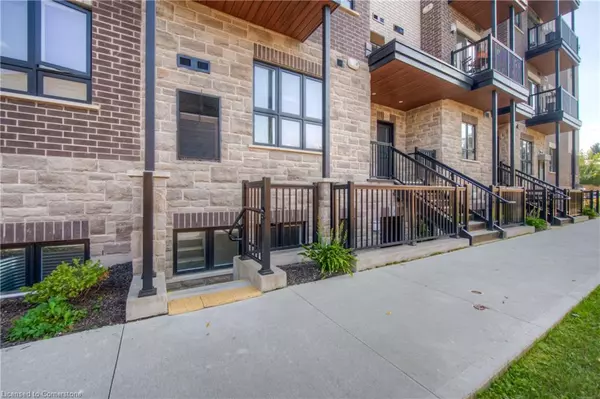$500,000
$499,999
For more information regarding the value of a property, please contact us for a free consultation.
408 Guelph Avenue #6 Cambridge, ON N3C 0H3
3 Beds
2 Baths
1,208 SqFt
Key Details
Sold Price $500,000
Property Type Townhouse
Sub Type Row/Townhouse
Listing Status Sold
Purchase Type For Sale
Square Footage 1,208 sqft
Price per Sqft $413
MLS Listing ID 40660478
Sold Date 11/29/24
Style Stacked Townhouse
Bedrooms 3
Full Baths 2
HOA Fees $291/mo
HOA Y/N Yes
Abv Grd Liv Area 1,208
Originating Board Waterloo Region
Annual Tax Amount $3,829
Property Description
Exciting Opportunity for First-Time Home Buyers and Investors! Step into this bright and spacious 3-bedroom, 2-bathroom stacked townhouse, located in the Tranquil Mill House Complex. This home boasts an open-concept layout with soaring 9-foot ceilings and high-end finishes throughout. Engineered maple hardwood floors grace the expansive living and dining area, with large windows and garden doors that fill the home with natural light. A rare find, this three-bedroom unit offers 2 dedicated parking spots and private garbage disposal service, ensuring convenience and ease of living. The stylish eat-in kitchen is a centerpiece, featuring trendy two-tone cabinetry, stainless steel appliances, and a stunning granite stone countertop. The Zebra blinds throughout add an elegant finishing touch. Ideal for those seeking a balance of comfort, style, and convenience, this home is nestled in a quiet, family-friendly neighborhood with close proximity to trails, beautiful parks, and schools such as St. Gabriel Catholic Elementary School and Silverheights Public School. Commuters will appreciate the easy access to highways and the 401, and you'll be just minutes away from shopping and dining on Queen St W & Hespeler Rd.
Location
State ON
County Waterloo
Area 14 - Hespeler
Zoning RM3
Direction Between Poplar Dr and Fletcher Circle
Rooms
Basement None
Kitchen 1
Interior
Heating Forced Air, Natural Gas
Cooling Central Air
Fireplace No
Window Features Window Coverings
Appliance Water Heater, Water Softener, Built-in Microwave, Dishwasher, Dryer, Refrigerator, Stove, Washer
Laundry Laundry Closet
Exterior
Parking Features Asphalt, Assigned
Roof Type Other
Porch Open
Garage No
Building
Lot Description Urban, Dog Park, Highway Access, Library, Major Highway, Park, Place of Worship, Playground Nearby, Public Transit, Regional Mall, School Bus Route, Schools, Shopping Nearby, Trails
Faces Between Poplar Dr and Fletcher Circle
Foundation Poured Concrete
Sewer Sewer (Municipal)
Water Municipal
Architectural Style Stacked Townhouse
Structure Type Brick,Stone
New Construction No
Schools
Elementary Schools Silverheights Public School
High Schools Jacob Hespeler Secondary School
Others
HOA Fee Include Insurance,Building Maintenance,C.A.M.,Maintenance Grounds,Parking,Trash,Property Management Fees,Roof,Snow Removal
Senior Community false
Tax ID 237090006
Ownership Condominium
Read Less
Want to know what your home might be worth? Contact us for a FREE valuation!

Our team is ready to help you sell your home for the highest possible price ASAP






