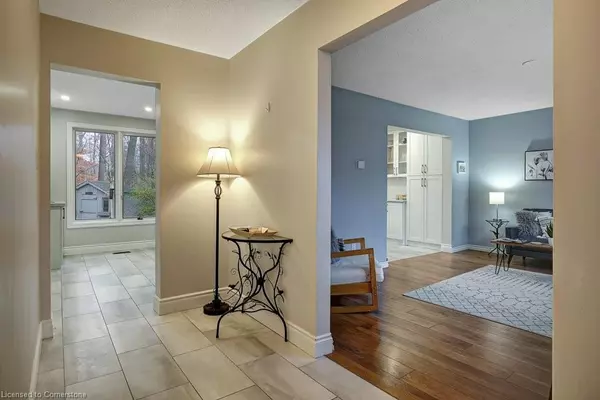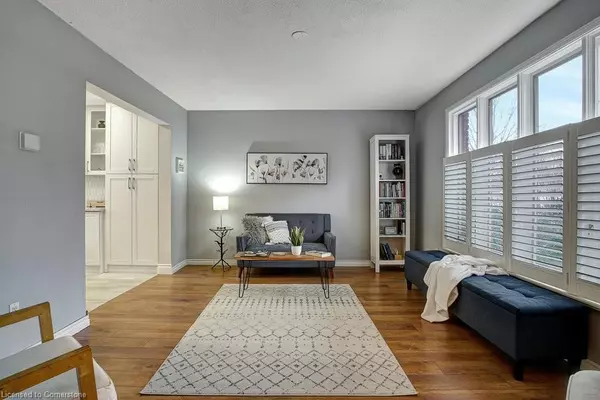$850,000
$799,900
6.3%For more information regarding the value of a property, please contact us for a free consultation.
15 Ashwood Drive Cambridge, ON N3C 3H7
4 Beds
4 Baths
1,822 SqFt
Key Details
Sold Price $850,000
Property Type Single Family Home
Sub Type Single Family Residence
Listing Status Sold
Purchase Type For Sale
Square Footage 1,822 sqft
Price per Sqft $466
MLS Listing ID 40677204
Sold Date 11/28/24
Style Two Story
Bedrooms 4
Full Baths 2
Half Baths 2
Abv Grd Liv Area 1,822
Originating Board Waterloo Region
Year Built 1977
Annual Tax Amount $4,980
Property Description
This 4 bedroom family home has been lovingly renovated throughout over the past few years. A spacious front foyer with ceramic flooring runs into the redesigned kitchen boasting ceramic flooring, quartz counters, S. S. appliances (2 built-in ovens, beverage fridge, gas five burner stove top, exhaust fan, built-in fridge w/computer screen, and dishwasher) breakfast bar, coffee station, under cabinet lighting, ceramic backsplash, pot lighting, and 2nd vegetable sink, all completed in '21. Fridge '20. Living room w/luxury vinyl plank flooring is perfect for entertaining. A main floor family room w/ access to the backyard featuring a lovely custom Pinehaven shed, and many mature trees providing privacy. A main floor laundry room includes washer/dryer '21 and access to a sprawling deck. A 2pc bath '21, completes this level. Upstairs are four spacious bedrooms, two bedrooms and 2pc ensuite w/ luxury vinyl flooring, renovated in '20, and a 4pc bath renovated in '22. The basement level has also been renovated in '15, including an office w/ walk-in closet and 3pc bath, and a rec room with laminate flooring. Roof '15, water heater rented '21, water softener owned. Walk the forested trails to downtown shops and restaurants. Only 5 min to 401 access.
Location
State ON
County Waterloo
Area 14 - Hespeler
Zoning R4
Direction Heading south on Cooper St., turn right on Kolb St and then right on Gunn Av. Turn left onto Ashwood (first road) and the house will be towards the end of the road, on the left.
Rooms
Other Rooms Shed(s)
Basement Full, Finished
Kitchen 1
Interior
Heating Forced Air, Natural Gas
Cooling Central Air
Fireplace No
Appliance Water Softener, Dishwasher, Dryer, Refrigerator, Stove, Washer
Laundry Main Level
Exterior
Parking Features Attached Garage, Garage Door Opener, Asphalt
Garage Spaces 1.0
Roof Type Asphalt Shing
Porch Deck
Lot Frontage 55.0
Lot Depth 110.0
Garage Yes
Building
Lot Description Urban, Rectangular, City Lot, Library, Major Highway, Park, Playground Nearby, Public Transit, Rec./Community Centre, Schools, Shopping Nearby, Trails
Faces Heading south on Cooper St., turn right on Kolb St and then right on Gunn Av. Turn left onto Ashwood (first road) and the house will be towards the end of the road, on the left.
Foundation Poured Concrete
Sewer Sewer (Municipal)
Water Municipal
Architectural Style Two Story
Structure Type Brick
New Construction No
Schools
Elementary Schools Hespeler Public (Jk-8), St. Elisabeth (Jk-8)
High Schools Jacob Hespeler (9-12), St. Benedict (9-12)
Others
Senior Community false
Tax ID 226380066
Ownership Freehold/None
Read Less
Want to know what your home might be worth? Contact us for a FREE valuation!

Our team is ready to help you sell your home for the highest possible price ASAP






