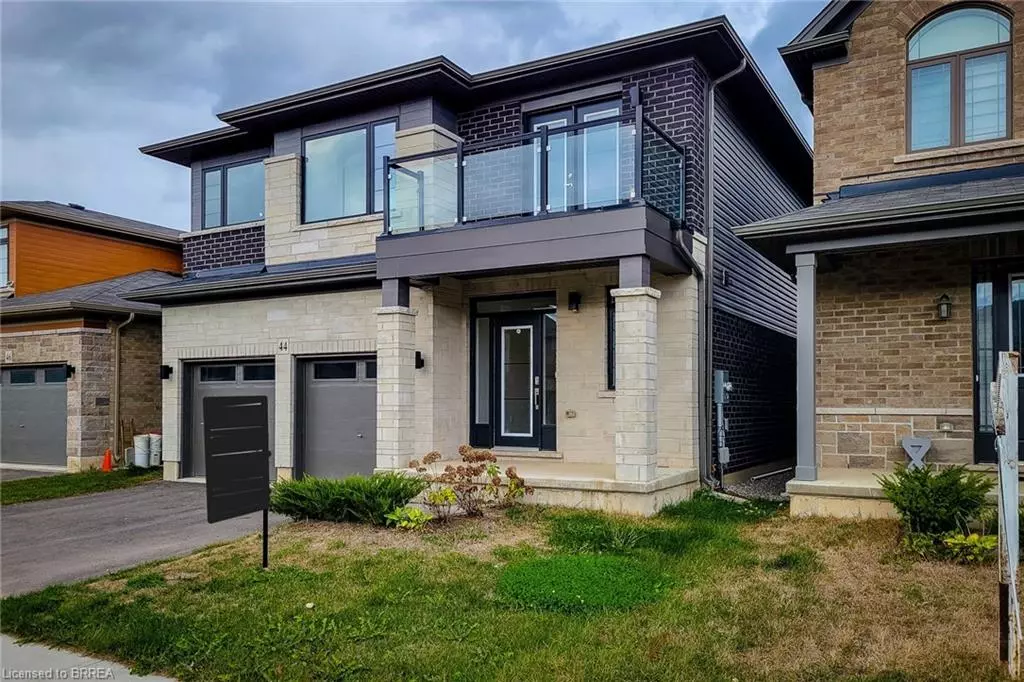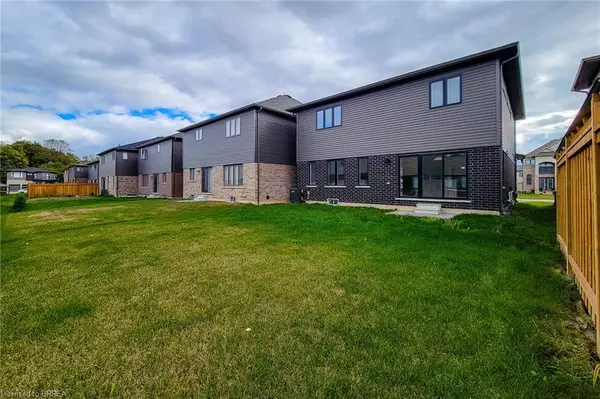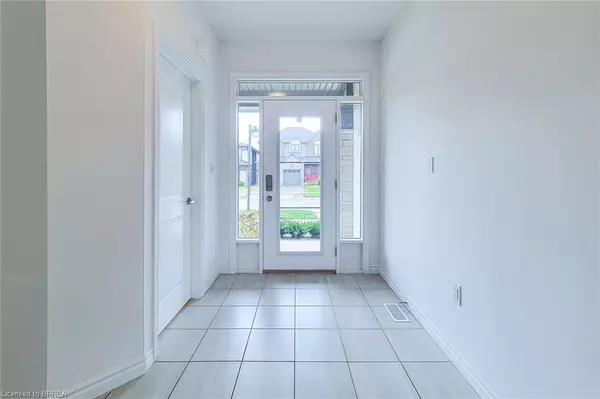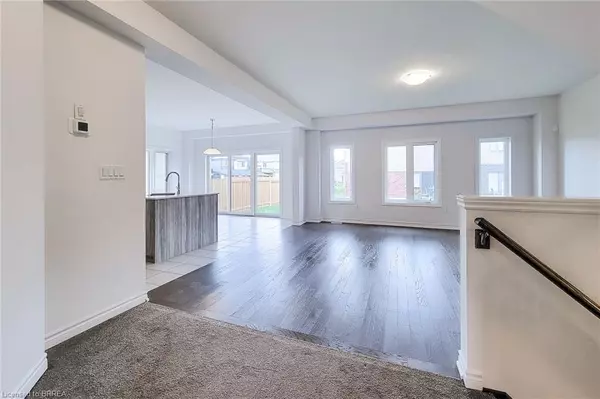$835,000
$849,999
1.8%For more information regarding the value of a property, please contact us for a free consultation.
44 Whitton Drive Brantford, ON N3T 5L5
4 Beds
4 Baths
2,300 SqFt
Key Details
Sold Price $835,000
Property Type Single Family Home
Sub Type Single Family Residence
Listing Status Sold
Purchase Type For Sale
Square Footage 2,300 sqft
Price per Sqft $363
MLS Listing ID 40663695
Sold Date 11/28/24
Style Two Story
Bedrooms 4
Full Baths 3
Half Baths 1
Abv Grd Liv Area 2,300
Originating Board Brantford
Year Built 2022
Annual Tax Amount $5,000
Property Description
Welcome to the newly developed hot spot of West Brant by Grand River. Modern 2 year old home still under Tarion warranty! Featuring 9 ft ceilings, stylish kitchen, walk-in pantry. Upgraded Jack & Jill bathroom for bedrooms 1+2, and a bedroom balcony! The main floor hosts an open-concept living, dining, and kitchen area. Laundry is conveniently on the upper level. Brand new French door stainless steel fridge. Large master bedroom with ensuite bath. 3 mins to Walter Gretzky Elementary school, 9 mins to Brant Conservation Area, 8 mins to local groceries and plazas. Vacant & ready for showings!
Location
State ON
County Brantford
Area 2067 - West Brant
Zoning R1D-6
Direction Shellard Ln & Blackburn Dr
Rooms
Basement Full, Unfinished
Kitchen 1
Interior
Interior Features Ventilation System
Heating Forced Air
Cooling Central Air
Fireplace No
Appliance Dishwasher, Dryer, Range Hood, Refrigerator, Washer
Laundry Upper Level
Exterior
Parking Features Attached Garage
Garage Spaces 2.0
Waterfront Description River/Stream
Roof Type Asphalt Shing
Lot Frontage 39.46
Lot Depth 98.33
Garage Yes
Building
Lot Description Urban, Quiet Area, Schools, Shopping Nearby, Trails
Faces Shellard Ln & Blackburn Dr
Foundation Concrete Perimeter
Sewer Sewer (Municipal)
Water Municipal
Architectural Style Two Story
Structure Type Brick
New Construction No
Others
Senior Community false
Tax ID 320682639
Ownership Freehold/None
Read Less
Want to know what your home might be worth? Contact us for a FREE valuation!

Our team is ready to help you sell your home for the highest possible price ASAP






