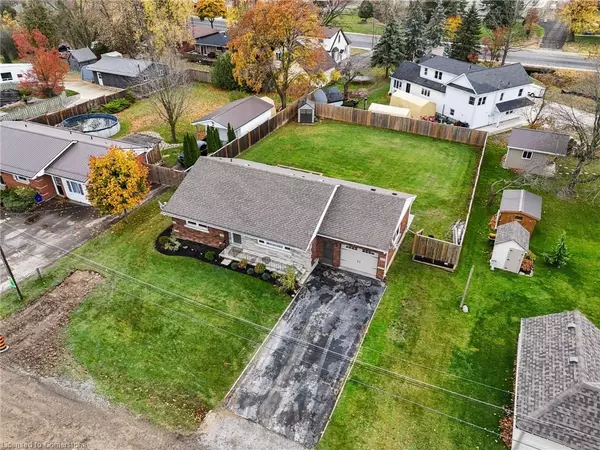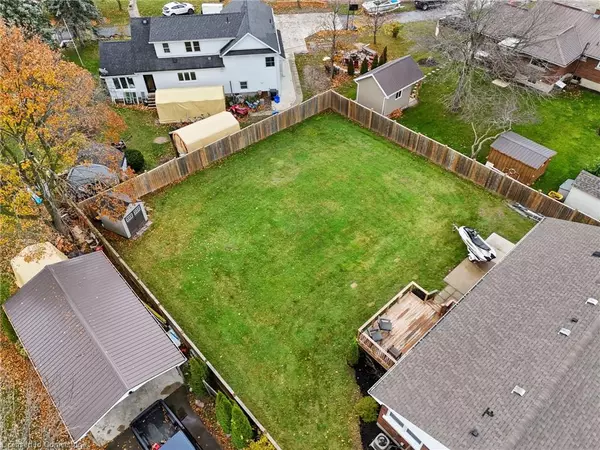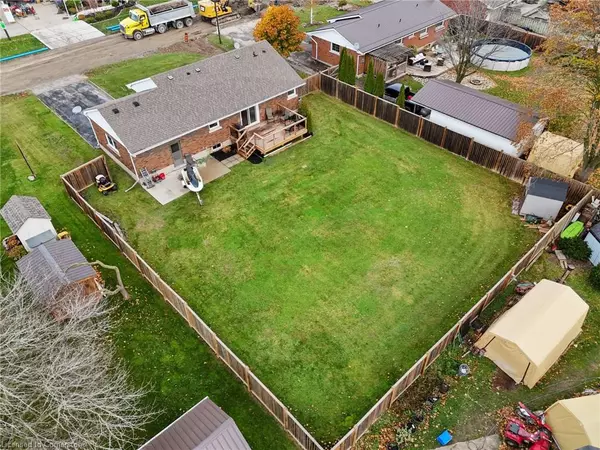$570,000
$592,500
3.8%For more information regarding the value of a property, please contact us for a free consultation.
24 Peel Street E Jarvis, ON N0A 1J0
2 Beds
1 Bath
1,160 SqFt
Key Details
Sold Price $570,000
Property Type Single Family Home
Sub Type Single Family Residence
Listing Status Sold
Purchase Type For Sale
Square Footage 1,160 sqft
Price per Sqft $491
MLS Listing ID 40675306
Sold Date 11/26/24
Style Bungalow
Bedrooms 2
Full Baths 1
Abv Grd Liv Area 1,160
Originating Board Simcoe
Year Built 1961
Annual Tax Amount $3,382
Property Description
Welcome to 24 Peel Street E, Jarvis. 1,160sqft solid brick bungalow with attached garage located in a mature neighbourhood resting on an oversized 85 x 132 ft lot in the heart of Jarvis. This 2 bedroom 1 bath home is sure to fulfill the needs of any home buyer whether it be your first property or those looking to downsize and get comfortable with one floor living. A charming layout showcases large bedrooms with plenty of separation between them, 3 piece washroom and an open concept living space. There is no shortage of character in this home. Beautiful archway dividing the main floor kitchen and dining room accompanied with pristine plaster coving fully modernized with updated LED lighting, newer floors, smart thermostat, newer kitchen and bathroom. Additional features include all new trim in the common areas, new 12 x 16ft rear deck, new walk-out patio door, fresh paint, upgraded bathroom with new plumbing, vanity and toilet relocated. Recently framed basement with updated insulation, wiring and vapour barrier leaving a blank canvas ready for finishing! Don't miss out on this excellent opportunity.
Location
State ON
County Haldimand
Area Walpole
Zoning R1A
Direction Turn off HWY 6 onto Peel
Rooms
Basement Full, Unfinished
Kitchen 1
Interior
Interior Features Auto Garage Door Remote(s), Ceiling Fan(s)
Heating Forced Air, Natural Gas
Cooling Central Air
Fireplace No
Appliance Water Heater, Dishwasher, Dryer, Range Hood, Refrigerator, Stove, Washer
Exterior
Parking Features Attached Garage, Asphalt
Garage Spaces 1.0
Roof Type Asphalt Shing
Porch Patio
Lot Frontage 85.0
Lot Depth 132.0
Garage Yes
Building
Lot Description Urban, Cul-De-Sac, Library, Quiet Area, School Bus Route, Schools
Faces Turn off HWY 6 onto Peel
Foundation Concrete Perimeter
Sewer Sewer (Municipal)
Water Municipal
Architectural Style Bungalow
Structure Type Brick,Wood Siding
New Construction No
Others
Senior Community false
Tax ID 382460124
Ownership Freehold/None
Read Less
Want to know what your home might be worth? Contact us for a FREE valuation!

Our team is ready to help you sell your home for the highest possible price ASAP





