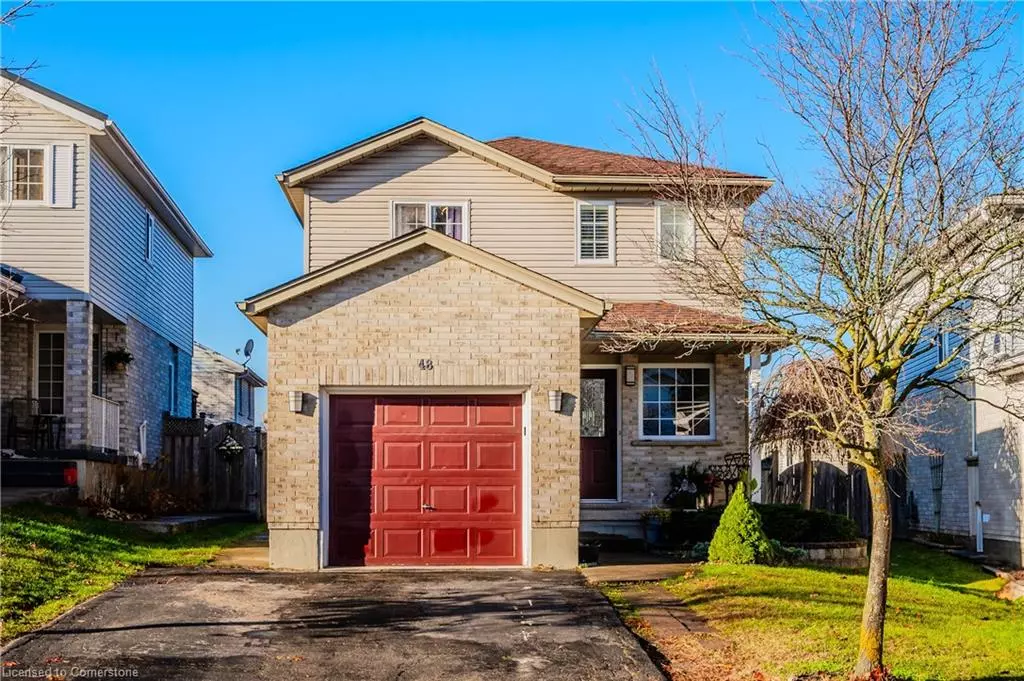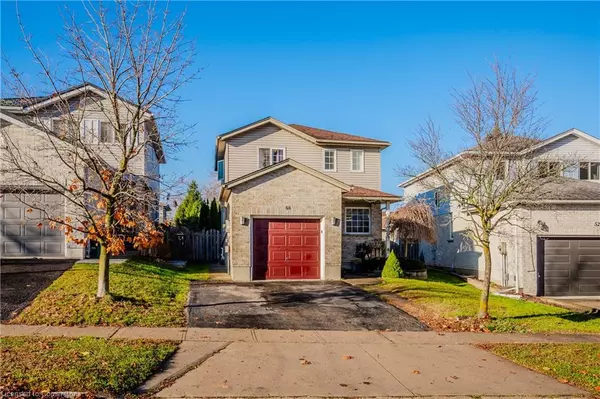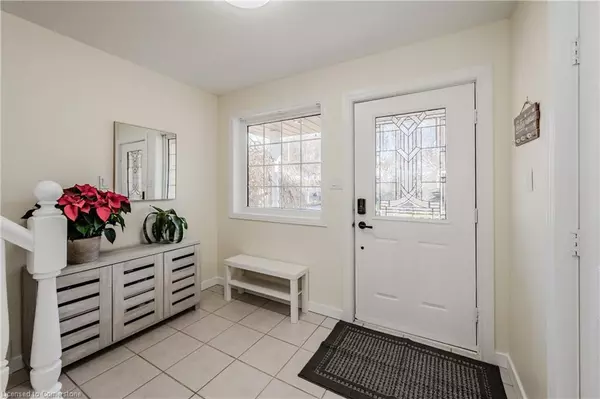$760,000
$760,000
For more information regarding the value of a property, please contact us for a free consultation.
48 Alderson Drive Cambridge, ON N3C 4C4
3 Beds
2 Baths
1,167 SqFt
Key Details
Sold Price $760,000
Property Type Single Family Home
Sub Type Single Family Residence
Listing Status Sold
Purchase Type For Sale
Square Footage 1,167 sqft
Price per Sqft $651
MLS Listing ID 40678669
Sold Date 11/26/24
Style Two Story
Bedrooms 3
Full Baths 1
Half Baths 1
Abv Grd Liv Area 1,661
Originating Board Waterloo Region
Year Built 1996
Annual Tax Amount $4,065
Property Description
This beautiful detached home offers the perfect mix of convenience, style, and comfort. Just minutes from Highway 401, commuting and travel are a breeze. The bright, carpet-free main and second floors are both elegant and easy to maintain. The home is filled with upgrades, including a modern kitchen with white cabinets, quartz countertops, and plenty of space for cooking and gathering. Upstairs, you’ll find three cozy bedrooms and a stylish 4-piece bathroom. The primary bedroom features a large walk-in closet with lots of storage. The fully finished basement is perfect for relaxing or entertaining, with a spacious rec room and an extra washroom. From the dining room, sliding doors open to a covered deck with built-in pot lights, making it a great spot to enjoy in every season. The private, fully fenced backyard is beautifully landscaped, complete with a shed and plenty of space for outdoor living. This home is move-in ready, so you can start making memories right away. Don’t miss your chance to own this amazing property!
Location
State ON
County Waterloo
Area 14 - Hespeler
Zoning R6
Direction Townline Rd., to Melran Dr.
Rooms
Other Rooms Gazebo, Shed(s)
Basement Full, Finished, Sump Pump
Kitchen 2
Interior
Interior Features Auto Garage Door Remote(s), Other
Heating Forced Air, Natural Gas
Cooling Central Air
Fireplaces Number 1
Fireplaces Type Electric
Fireplace Yes
Appliance Water Softener, Dishwasher, Dryer, Refrigerator, Stove, Washer
Laundry In Basement
Exterior
Parking Features Attached Garage, Asphalt
Garage Spaces 1.0
Fence Full
Roof Type Asphalt Shing
Lot Frontage 31.38
Lot Depth 108.44
Garage Yes
Building
Lot Description Urban, Irregular Lot, Airport, Business Centre, Campground, Near Golf Course, Greenbelt, Highway Access, Landscaped, Major Highway, Park, Place of Worship, Public Transit, School Bus Route, Schools, Other
Faces Townline Rd., to Melran Dr.
Foundation Poured Concrete
Sewer Sewer (Municipal)
Water Municipal
Architectural Style Two Story
Structure Type Brick,Vinyl Siding
New Construction No
Schools
Elementary Schools Our Lady Of Fatimahillcrest P.S.Woodland Park P.S.
High Schools St. Benedict C.S.S.Jacob Hespeler S.S.
Others
Senior Community false
Tax ID 226410259
Ownership Freehold/None
Read Less
Want to know what your home might be worth? Contact us for a FREE valuation!

Our team is ready to help you sell your home for the highest possible price ASAP






