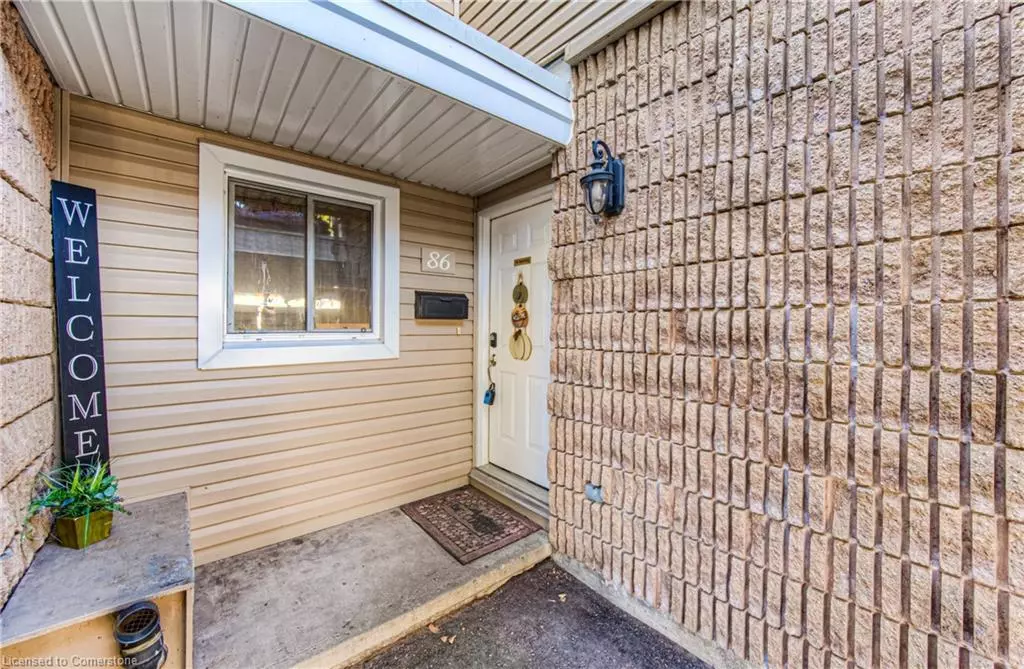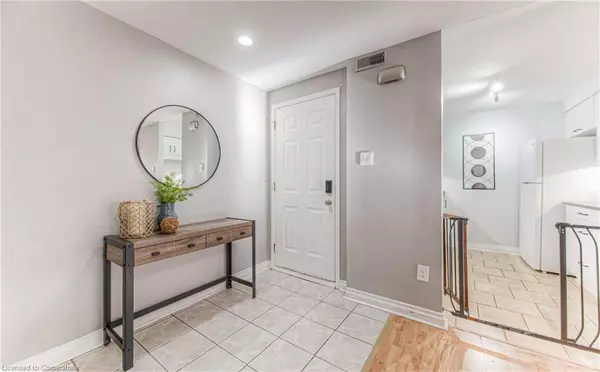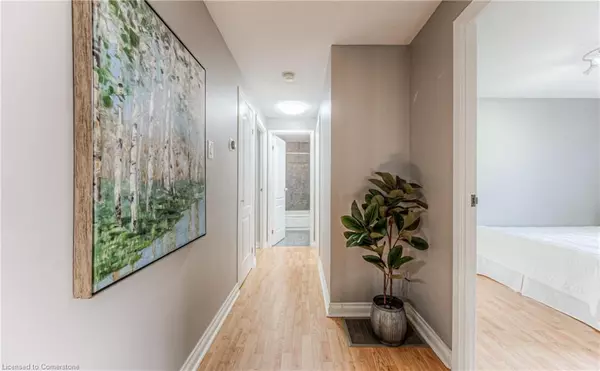$439,000
$439,900
0.2%For more information regarding the value of a property, please contact us for a free consultation.
65 Glamis Road #86 Cambridge, ON N1R 6W4
3 Beds
2 Baths
1,050 SqFt
Key Details
Sold Price $439,000
Property Type Townhouse
Sub Type Row/Townhouse
Listing Status Sold
Purchase Type For Sale
Square Footage 1,050 sqft
Price per Sqft $418
MLS Listing ID 40666927
Sold Date 11/26/24
Style Bungalow
Bedrooms 3
Full Baths 2
HOA Fees $462/mo
HOA Y/N Yes
Abv Grd Liv Area 1,050
Originating Board Waterloo Region
Year Built 1977
Annual Tax Amount $2,275
Property Description
Stop Renting and Start Owning! Here's your opportunity to enter the real estate market with this fantastic unit at Parkwood Terrace Unit 86, 65 Glamis Road. This spacious, open-concept bungalow offers 3 bedrooms, 2 bathrooms, a galley kitchen, and a combined living and dining area. Step outside from the living room to your own private patio, perfect for enjoying the outdoors and hosting a BBQ. Enjoy added privacy with no visible neighbors behind.
Key features include:
Granite countertops in both the kitchen and main bathroom.
New 2nd bathroom in the basement, installed in 2022, along with new basement flooring.
Updated kitchen cabinetry, completed last year.
High-efficiency, high-output water heater, installed new in 2022 (owned, not rented).
Electrical upgrades made in 2023, including a new panel and updated receptacles.
The finished basement also provides a laundry room and a large storage closet. Included are all major appliances: kitchen appliances, washer, and dryer. The A/C unit is new ensuring a comfortable living space. Additionally, the unit comes with a carport for convenient parking.
Don't miss this chance to own your own home—move-in ready and full of recent upgrades!
Location
State ON
County Waterloo
Area 13 - Galt North
Zoning RM4
Direction Franklin to Elgin to Glamis
Rooms
Basement Full, Finished
Kitchen 1
Interior
Interior Features High Speed Internet
Heating Forced Air, Natural Gas
Cooling Central Air
Fireplace No
Window Features Window Coverings
Appliance Water Heater, Water Heater Owned, Water Softener, Dryer, Hot Water Tank Owned, Refrigerator, Stove, Washer
Laundry In-Suite, Lower Level
Exterior
Parking Features Asphalt
Utilities Available Cable Connected, Cell Service, Electricity Connected, Fibre Optics, Garbage/Sanitary Collection, Natural Gas Connected, Recycling Pickup, Street Lights, Phone Connected
Roof Type Asphalt Shing
Porch Patio
Garage No
Building
Lot Description Urban, Irregular Lot, Hospital, Library, Major Highway, Open Spaces, Park, Place of Worship, Playground Nearby, Public Transit, Quiet Area, Rec./Community Centre, Schools
Faces Franklin to Elgin to Glamis
Foundation Poured Concrete
Sewer Sewer (Municipal)
Water Municipal-Metered
Architectural Style Bungalow
Structure Type Brick,Vinyl Siding
New Construction No
Others
HOA Fee Include Insurance,Building Maintenance,Common Elements,Maintenance Grounds,Trash,Snow Removal,Water
Senior Community false
Tax ID 232720086
Ownership Condominium
Read Less
Want to know what your home might be worth? Contact us for a FREE valuation!

Our team is ready to help you sell your home for the highest possible price ASAP






