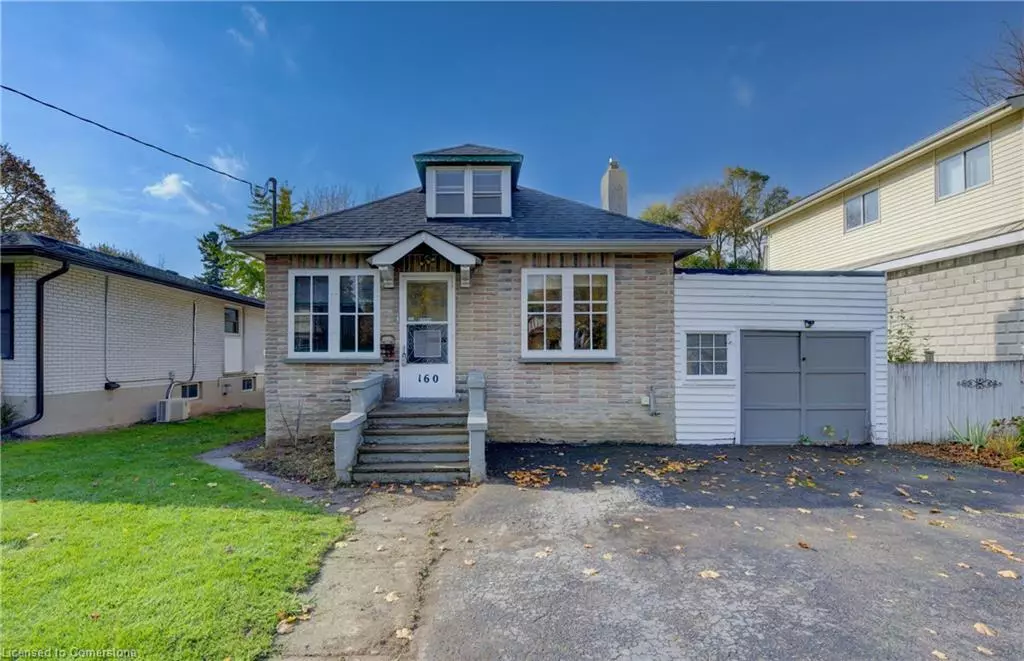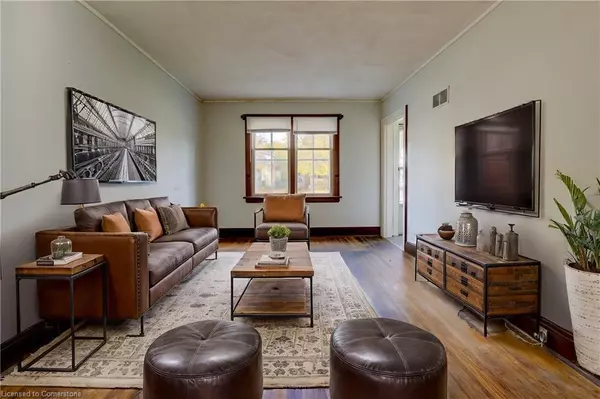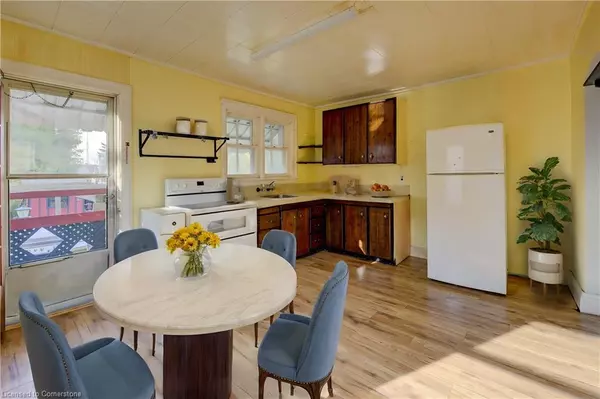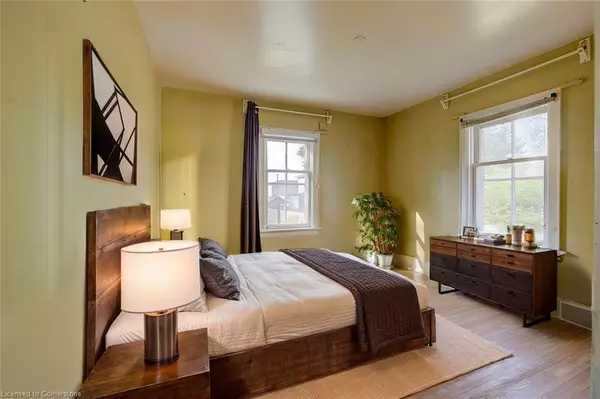$465,000
$449,999
3.3%For more information regarding the value of a property, please contact us for a free consultation.
160 Hewat Street Cambridge, ON N3H 4H1
2 Beds
2 Baths
1,082 SqFt
Key Details
Sold Price $465,000
Property Type Single Family Home
Sub Type Single Family Residence
Listing Status Sold
Purchase Type For Sale
Square Footage 1,082 sqft
Price per Sqft $429
MLS Listing ID 40672096
Sold Date 11/26/24
Style 1.5 Storey
Bedrooms 2
Full Baths 1
Half Baths 1
Abv Grd Liv Area 1,621
Originating Board Waterloo Region
Year Built 1930
Annual Tax Amount $3,482
Property Description
Charming Opportunity in Cambridge!
Discover the potential of this 2-bedroom, 1.5-bathroom home situated on a spacious 44 by 172-foot lot in the heart of Cambridge. With a new roof and a walkout basement, this property offers a fantastic opportunity for you to put in some sweat equity!
The backyard features a woodworking shop, perfect for hobbyists or those looking to take on new projects. Situated in a vibrant and quiet community, you’ll benefit from easy access to major highways, making your daily commute effortless. Just minutes from the biggest park in Cambridge, small downtown shops, and a variety restaurants that reflect the best of Cambridge.
Whether you’re a first-time buyer or an investor, this location provides the perfect mix of convenience and opportunity to customize a space that truly feels like home. Don’t miss out—schedule a private viewing today with your real estate agent and start imagining all the possibilities!
Location
State ON
County Waterloo
Area 15 - Preston
Zoning R5
Direction Concession Rd. to Garden St. to Hewat St
Rooms
Other Rooms Shed(s), Storage, Workshop
Basement Walk-Out Access, Full, Partially Finished
Kitchen 1
Interior
Heating Natural Gas
Cooling Central Air
Fireplace No
Window Features Window Coverings
Appliance Water Heater Owned, Refrigerator, Stove, Washer
Laundry In Basement
Exterior
Exterior Feature Privacy
Parking Features Attached Garage
Garage Spaces 1.0
Fence Full
Roof Type Asphalt Shing
Handicap Access Bath Grab Bars
Porch Deck, Patio
Lot Frontage 44.5
Lot Depth 172.0
Garage Yes
Building
Lot Description Urban, Rectangular, Airport, Ample Parking, City Lot, Highway Access, Library, Major Highway, Open Spaces, Place of Worship, Playground Nearby, Public Transit, Quiet Area, Schools, Shopping Nearby
Faces Concession Rd. to Garden St. to Hewat St
Foundation Concrete Perimeter
Sewer Sewer (Municipal)
Water Municipal-Metered
Architectural Style 1.5 Storey
Structure Type Brick
New Construction No
Schools
Elementary Schools St. Michael, Coronation P.S.
High Schools Preston H.S., St. Benedict Catholic Secondary School
Others
Senior Community false
Tax ID 226500102
Ownership Freehold/None
Read Less
Want to know what your home might be worth? Contact us for a FREE valuation!

Our team is ready to help you sell your home for the highest possible price ASAP






