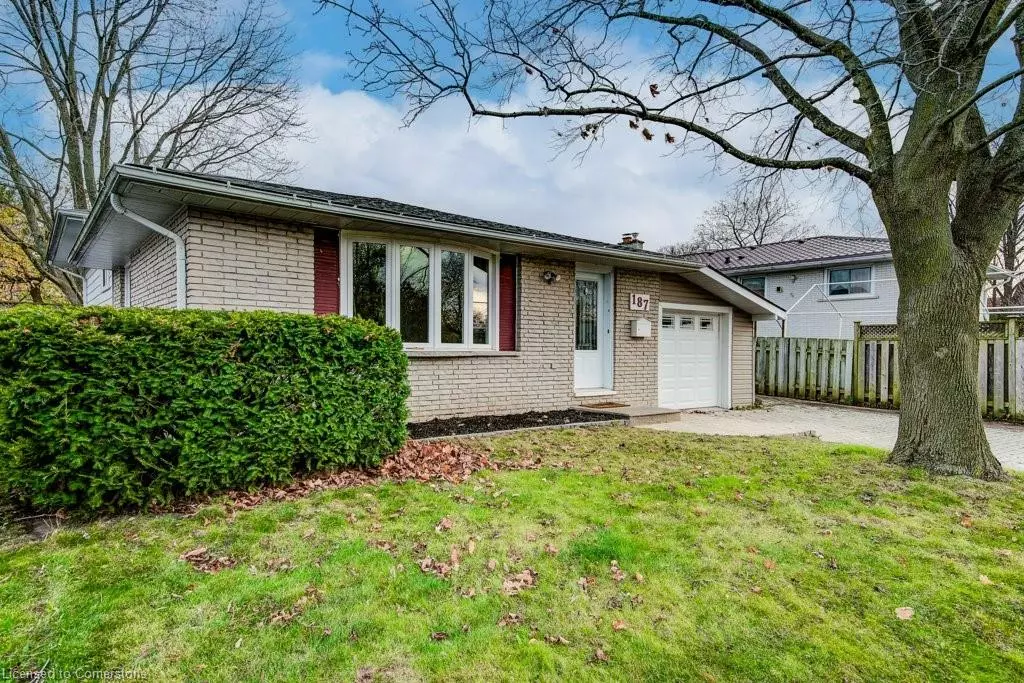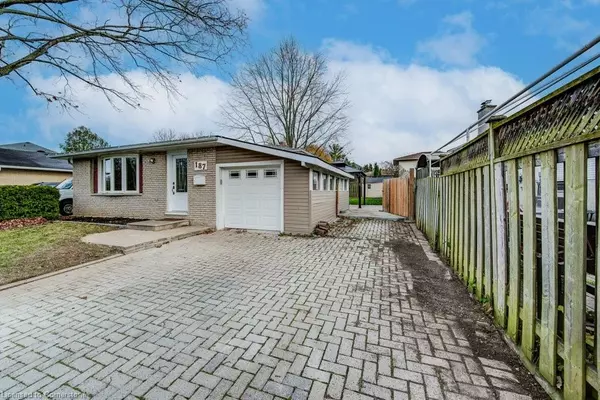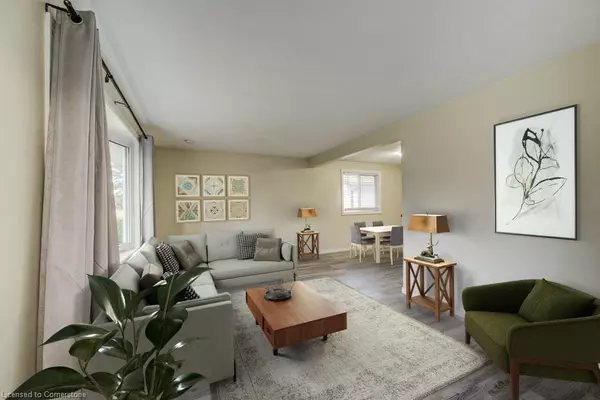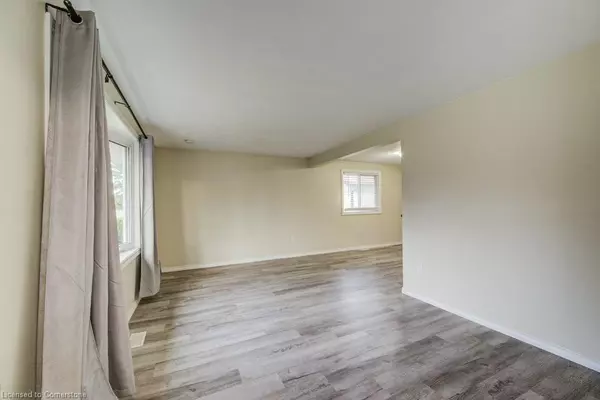$652,000
$600,000
8.7%For more information regarding the value of a property, please contact us for a free consultation.
187 Christopher Drive Cambridge, ON N1R 4S5
3 Beds
1 Bath
1,150 SqFt
Key Details
Sold Price $652,000
Property Type Single Family Home
Sub Type Single Family Residence
Listing Status Sold
Purchase Type For Sale
Square Footage 1,150 sqft
Price per Sqft $566
MLS Listing ID 40677439
Sold Date 11/25/24
Style Backsplit
Bedrooms 3
Full Baths 1
Abv Grd Liv Area 1,373
Originating Board Waterloo Region
Year Built 1971
Annual Tax Amount $3,815
Property Description
Welcome home to 187 Christopher Drive! This fabulous 3-bedroom backsplit offers updated space for the whole family, with great living space on the main floor, and a generous sized family room in the lower level! Your new home sits on a large lot in a prime location with a fully fenced backyard, perfect for large gatherings, or even the pool you have always dreamed of. For even more greenspace, just cross the street for immediate access to all that Churchill Park has to offer! The carpet free main floor is fresh, open and inviting with many updates in recent years. Host family and friends in the dining area and cook up a storm in the kitchen, complete with butcher block counters, generous cabinet space, and a handy breakfast bar! Upstairs, three carpet free bedrooms and an updated 5-piece bath await. The lower level offers a large and cozy recroom, perfect for family movie nights, or as a getaway for the gamer in the family. The handy garage is right off the kitchen for easy inside access. Need room for a trailer, camper or boat? The fence opens wide for easy access to a concrete pad in the fenced backyard. 187 Christopher is located in East Galt, with great access to schools, parks amenities and various highways! Updates include: Roof 2020; Doors and Windows 2014; Furnace 2021; Garage Door 2012. Updates to many cosmetics began in 2020! Book a showing today, before it is gone!
Location
State ON
County Waterloo
Area 12 - Galt East
Zoning R-5
Direction Myers Rd to Christopher, or Champlain to Christopher
Rooms
Other Rooms Shed(s)
Basement Partial, Partially Finished
Kitchen 1
Interior
Interior Features Auto Garage Door Remote(s), Ceiling Fan(s)
Heating Forced Air, Natural Gas
Cooling Central Air
Fireplace No
Window Features Window Coverings
Appliance Water Softener, Dryer, Range Hood, Refrigerator, Stove, Washer
Laundry In Basement
Exterior
Parking Features Attached Garage, Garage Door Opener, Inside Entry, Interlock
Garage Spaces 1.0
Roof Type Asphalt Shing
Lot Frontage 50.0
Lot Depth 110.0
Garage Yes
Building
Lot Description Urban, Rectangular, Open Spaces, Park, Place of Worship, Public Transit, Rec./Community Centre, Schools, Shopping Nearby
Faces Myers Rd to Christopher, or Champlain to Christopher
Foundation Concrete Block
Sewer Sewer (Municipal)
Water Municipal-Metered
Architectural Style Backsplit
Structure Type Aluminum Siding,Brick
New Construction No
Schools
Elementary Schools Stewart Ave. Ps Jk-8, St. Vincent De Paul Jk-8
High Schools Glenview Park Ss 9-12, Monsignor Doyle Css 9-12
Others
Senior Community false
Tax ID 038410008
Ownership Freehold/None
Read Less
Want to know what your home might be worth? Contact us for a FREE valuation!

Our team is ready to help you sell your home for the highest possible price ASAP






