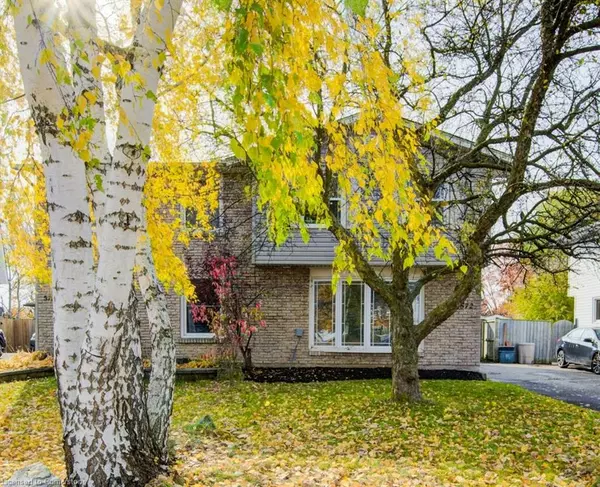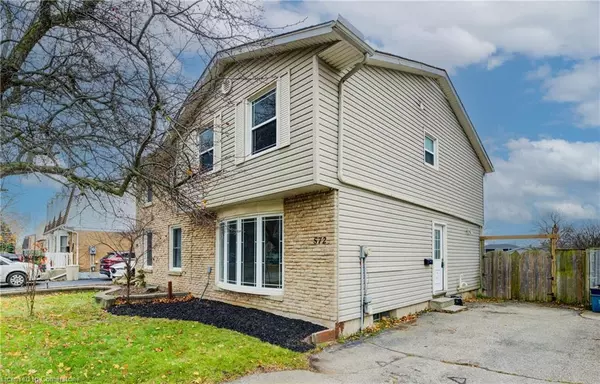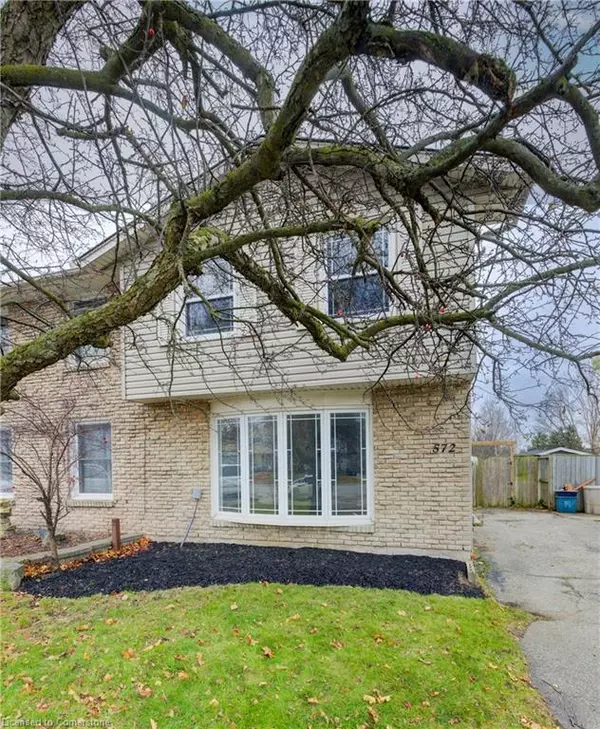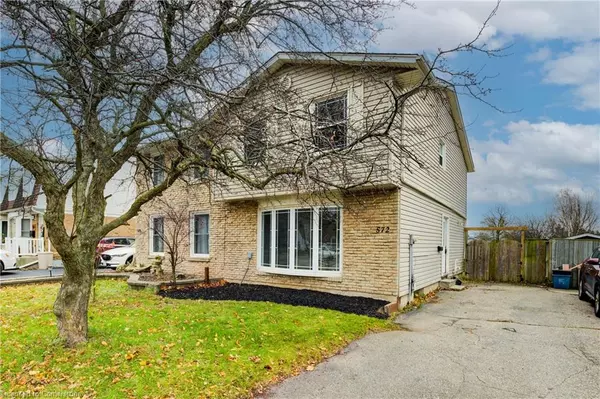$601,700
$539,900
11.4%For more information regarding the value of a property, please contact us for a free consultation.
572 Elgin Street N Cambridge, ON N1R 6A1
3 Beds
2 Baths
1,257 SqFt
Key Details
Sold Price $601,700
Property Type Single Family Home
Sub Type Single Family Residence
Listing Status Sold
Purchase Type For Sale
Square Footage 1,257 sqft
Price per Sqft $478
MLS Listing ID 40676781
Sold Date 11/25/24
Style Two Story
Bedrooms 3
Full Baths 1
Half Baths 1
Abv Grd Liv Area 1,327
Originating Board Waterloo Region
Annual Tax Amount $3,149
Property Description
Welcome to this charming 3-bedroom, 2-bathroom freehold semi-detached home in the desirable Northview neighborhood of Galt. Perfectly situated close to shopping centers, hospitals, parks, public transit, Highway 401, and within walking distance to elementary schools, this home is ideal for families or professionals alike. The carpet-free interior boasts beautiful luxury vinyl flooring throughout. On the main floor, you'll find a welcoming foyer with a coat closet, an updated kitchen, and a separate dining room, and a bright living room with a large window and side entrance providing direct basement access. Upstairs, enjoy 3 spacious bedrooms and a stylish 4-piece bathroom. The finished basement offers a versatile rec room, bathroom, and a functional laundry room with storage. Outside, the private, fully fenced yard features an interlocking patio, a large shed/workshop with hydro and a metal roof, and a double-width paved driveway accommodating 3 vehicles. This home combines practicality and prime location – don’t miss this opportunity!
Location
State ON
County Waterloo
Area 13 - Galt North
Zoning RS1
Direction Avenue Rd to Elgin St N
Rooms
Basement Full, Finished
Kitchen 1
Interior
Interior Features High Speed Internet, Other
Heating Forced Air, Natural Gas
Cooling Central Air
Fireplace No
Appliance Dryer, Refrigerator, Stove, Washer
Laundry In-Suite, Lower Level
Exterior
Parking Features Asphalt
Utilities Available Cable Connected, Cell Service, Electricity Connected, Fibre Optics, Garbage/Sanitary Collection, Natural Gas Connected, Recycling Pickup, Street Lights, Phone Connected
Roof Type Asphalt Shing
Porch Patio, Porch
Lot Frontage 29.0
Lot Depth 149.0
Garage No
Building
Lot Description Urban, Highway Access, Hospital, Landscaped, Library
Faces Avenue Rd to Elgin St N
Foundation Poured Concrete
Sewer Sewer (Municipal)
Water Municipal
Architectural Style Two Story
Structure Type Brick,Vinyl Siding
New Construction No
Others
Senior Community false
Tax ID 226530285
Ownership Freehold/None
Read Less
Want to know what your home might be worth? Contact us for a FREE valuation!

Our team is ready to help you sell your home for the highest possible price ASAP






