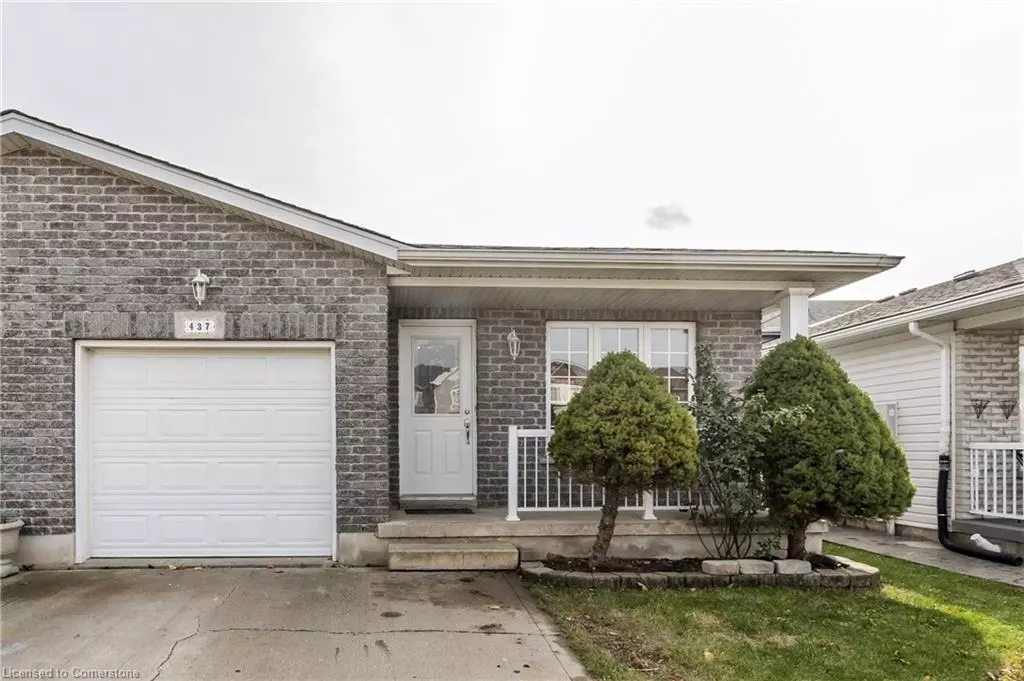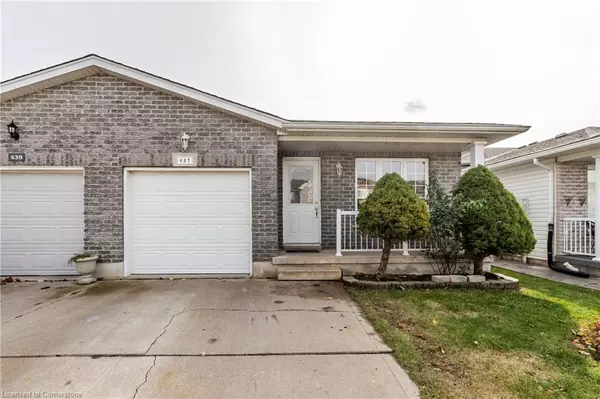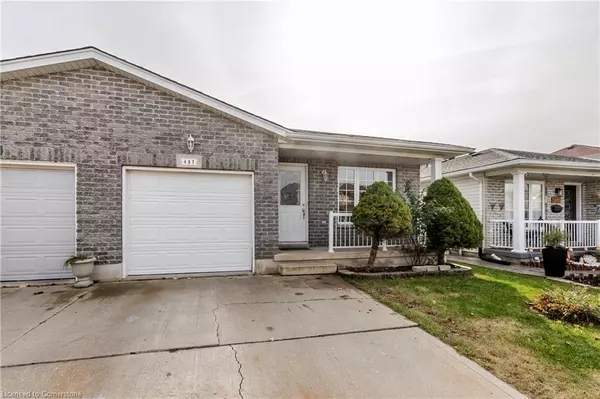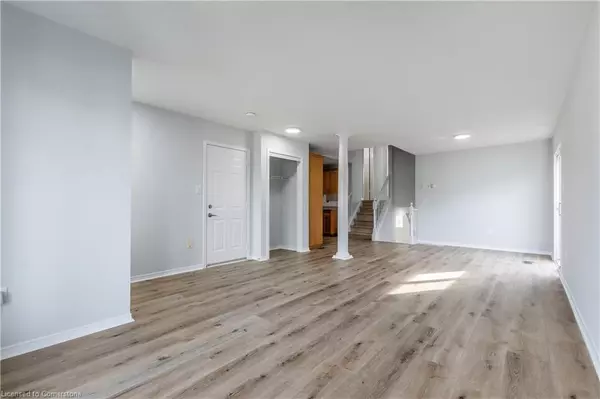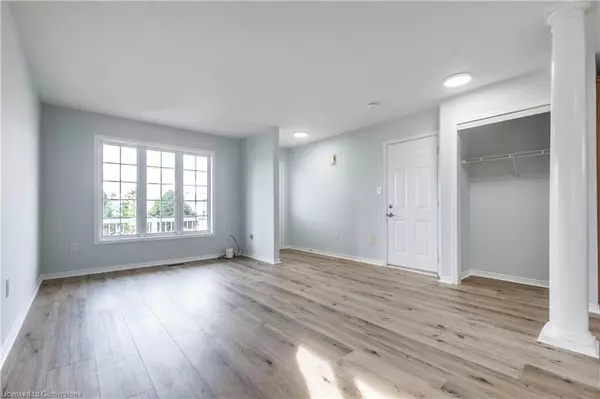$665,000
$699,000
4.9%For more information regarding the value of a property, please contact us for a free consultation.
437 Langlaw Drive Cambridge, ON N1P 1H5
3 Beds
2 Baths
1,169 SqFt
Key Details
Sold Price $665,000
Property Type Single Family Home
Sub Type Single Family Residence
Listing Status Sold
Purchase Type For Sale
Square Footage 1,169 sqft
Price per Sqft $568
MLS Listing ID 40671507
Sold Date 11/25/24
Style Backsplit
Bedrooms 3
Full Baths 2
Abv Grd Liv Area 1,721
Originating Board Waterloo Region
Annual Tax Amount $4,203
Property Description
Welcome to 437 Langlaw Drive, a spacious backsplit semi nestled in a highly sought-after family-friendly neighborhood in East Galt. This charming home offers over 1,700 square feet of finished living space across three levels, featuring three bedrooms and two four-piece bathrooms. You'll appreciate the bright, open floor plan, highlighted by new vinyl plank flooring (2024) and a freshly painted interior (2024). The kitchen boasts brand-new stainless steel appliances (2024) and quality cabinetry. The main level provides a comfortable living and dining area ideal for gatherings, while the lower level features a generously sized family room perfect for relaxation. The unfinished basement presents endless possibilities to customize it to your needs. Outside, enjoy a large, fully fenced yard ready to transform into an oasis. Don't miss your chance to own this move-in ready gem, conveniently located near schools, amenities, and Churchill Park!
Location
State ON
County Waterloo
Area 12 - Galt East
Zoning RS1
Direction LEFT OFF CHRISTOPHER DRIVE
Rooms
Basement Partial, Unfinished
Kitchen 0
Interior
Interior Features Built-In Appliances
Heating Natural Gas
Cooling Central Air
Fireplace No
Appliance Oven, Dryer, Microwave, Range Hood, Refrigerator, Washer
Exterior
Parking Features Attached Garage
Garage Spaces 1.0
Roof Type Asphalt Shing
Lot Frontage 29.5
Lot Depth 151.3
Garage Yes
Building
Lot Description Urban, Public Transit, Schools, Shopping Nearby, Trails
Faces LEFT OFF CHRISTOPHER DRIVE
Foundation Concrete Block
Sewer Sewer (Municipal)
Water Municipal-Metered
Architectural Style Backsplit
Structure Type Brick Veneer
New Construction No
Others
Senior Community false
Tax ID 038441076
Ownership Freehold/None
Read Less
Want to know what your home might be worth? Contact us for a FREE valuation!

Our team is ready to help you sell your home for the highest possible price ASAP


