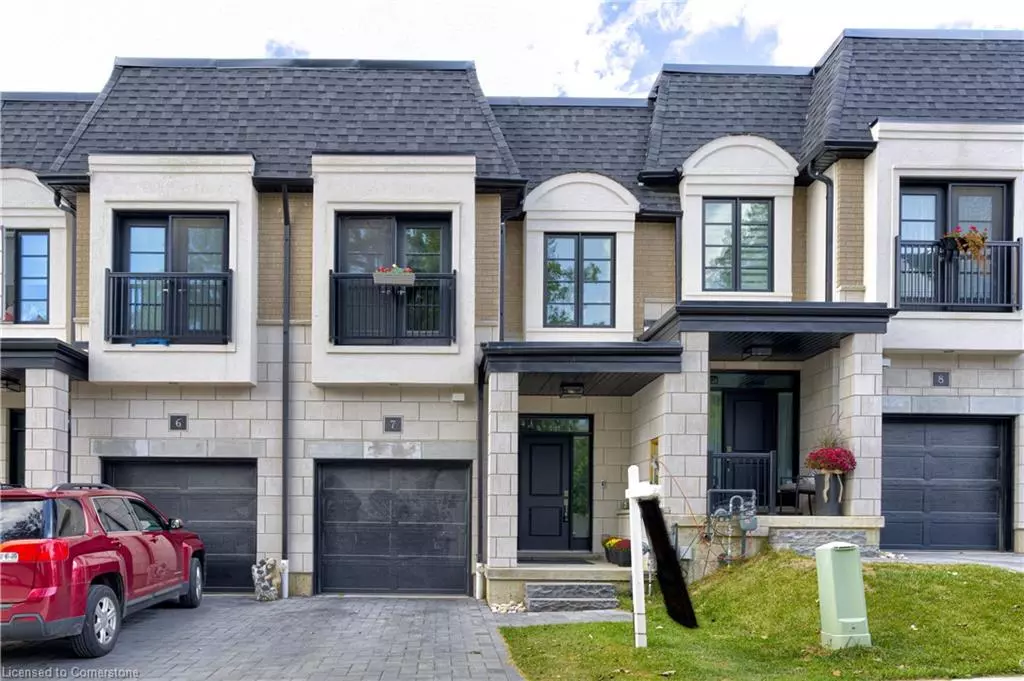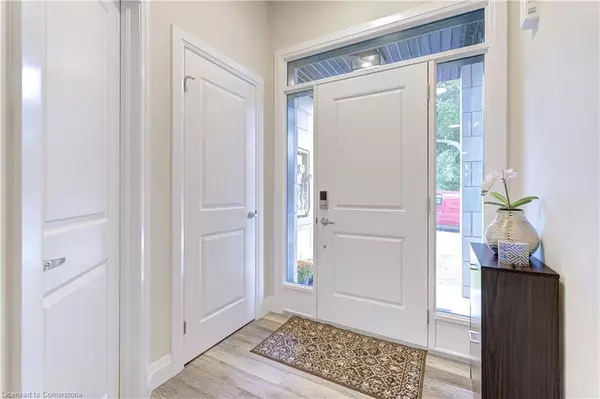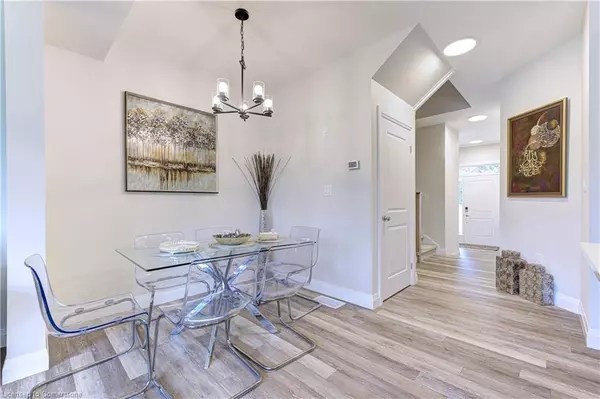$760,000
$749,999
1.3%For more information regarding the value of a property, please contact us for a free consultation.
143 Elgin St N #7 Cambridge, ON N1R 5H6
3 Beds
4 Baths
1,555 SqFt
Key Details
Sold Price $760,000
Property Type Townhouse
Sub Type Row/Townhouse
Listing Status Sold
Purchase Type For Sale
Square Footage 1,555 sqft
Price per Sqft $488
MLS Listing ID 40665133
Sold Date 11/13/24
Style Two Story
Bedrooms 3
Full Baths 3
Half Baths 1
Abv Grd Liv Area 1,555
Originating Board Mississauga
Annual Tax Amount $4,001
Property Description
Situated in a prestigious neighborhood, this home boasts a stunning front facade, combining tile and brick with an elegant elevation. The property is filled with natural light and features brand-new stainless steel appliances, along with an extended pantry for additional storage. The spacious, family-sized eat-in kitchen includes a central island with a sink and breakfast bar, perfect for both everyday dining and entertaining. The main floor is elegantly finished with laminate flooring throughout. The house offers three generously sized bedrooms, each with ample closet space, and 3.5 bathrooms. The primary bedroom includes a 3-piece ensuite and a walk-in closet. For added convenience, the laundry is located on the second floor. All bedrooms are designed with an open-concept layout, enhanced by large windows that invite plenty of natural sunlight. The property also includes a beautifully finished, rentable walk-out basement, offering excellent income potential. Additionally, it is conveniently located near essential amenities, making it an ideal family home or investment opportunity.
Location
State ON
County Waterloo
Area 12 - Galt East
Zoning N1R4
Direction Elgin St N / Dundas St N
Rooms
Basement Walk-Out Access, Full, Finished
Kitchen 1
Interior
Interior Features None
Heating Natural Gas
Cooling Central Air
Fireplace No
Appliance Built-in Microwave, Dryer, Refrigerator, Stove, Washer
Laundry Upper Level
Exterior
Parking Features Attached Garage, Built-In
Garage Spaces 1.0
Roof Type Shingle
Lot Frontage 19.65
Lot Depth 88.65
Garage Yes
Building
Lot Description Urban, Park, Public Transit, Schools
Faces Elgin St N / Dundas St N
Foundation Concrete Perimeter
Sewer Sewer (Municipal)
Water Municipal
Architectural Style Two Story
Structure Type Brick
New Construction No
Others
Senior Community false
Tax ID 237420007
Ownership Freehold/None
Read Less
Want to know what your home might be worth? Contact us for a FREE valuation!

Our team is ready to help you sell your home for the highest possible price ASAP






