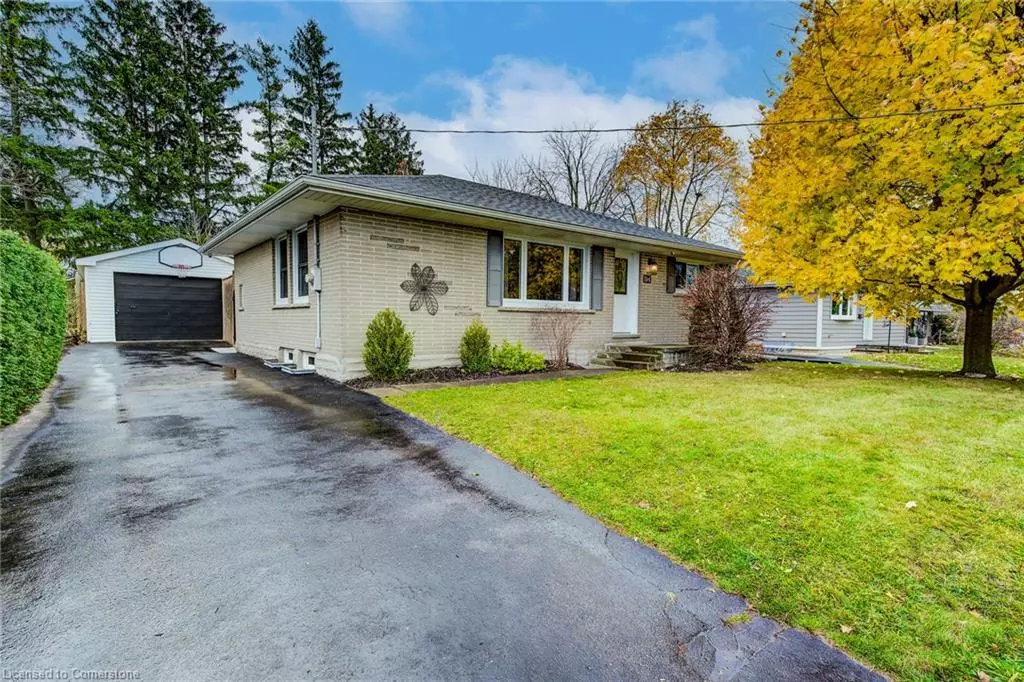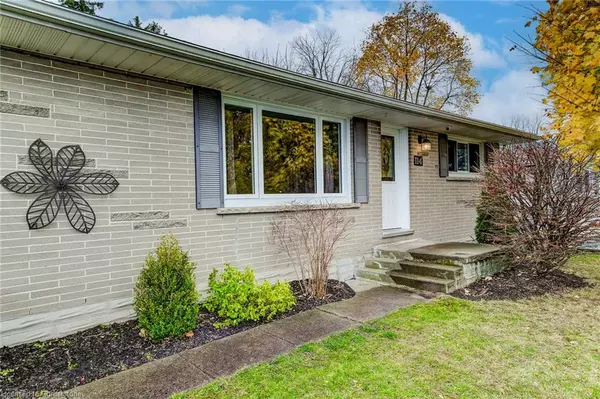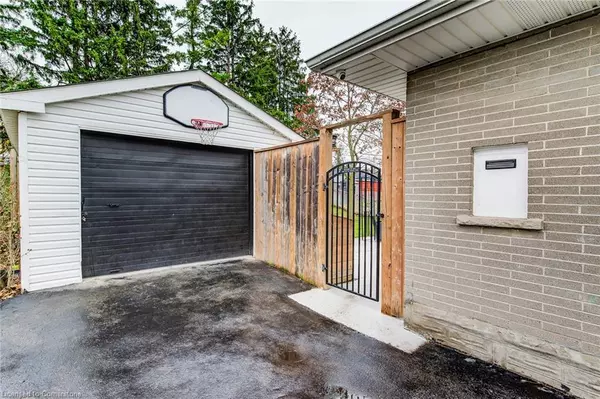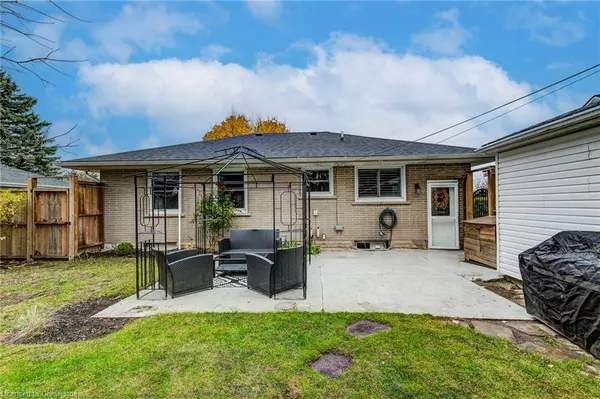$680,000
$575,000
18.3%For more information regarding the value of a property, please contact us for a free consultation.
114 Rife Avenue Cambridge, ON N3C 2G7
4 Beds
2 Baths
1,031 SqFt
Key Details
Sold Price $680,000
Property Type Single Family Home
Sub Type Single Family Residence
Listing Status Sold
Purchase Type For Sale
Square Footage 1,031 sqft
Price per Sqft $659
MLS Listing ID 40679529
Sold Date 11/23/24
Style Bungalow
Bedrooms 4
Full Baths 2
Abv Grd Liv Area 1,031
Originating Board Waterloo Region
Year Built 1958
Annual Tax Amount $4,190
Property Description
CHARMING BUNGALOW IN THE HEART OF HESPELER. Welcome to this delightful bungalow, perfectly blending charm and versatility—an excellent choice for downsizers, first-time buyers, or investors. From its inviting curb appeal to its thoughtful layout, this home is sure to impress. The main level features carpet-free living with a bright and spacious living room highlighted by a large window that fills the space with natural light. Enjoy the updated kitchen with a cozy eating area that opens to the backyard—a serene retreat with a fully fenced yard, patio, and storage shed, perfect for relaxing or entertaining. This floor also includes 3 comfortable bedrooms and a modernized 4pc bathroom. The partly finished basement offers endless potential, complete with a rear entrance walk-up. It includes a cozy recreation room, an additional bedroom, and a 3pc bathroom, making it perfect for extra living space or a guest suite. A detached 1.5-car garage and a long tandem driveway provide parking for 4+ vehicles. Recent updates include a new roof and gutters (2018), owned water softener (2023), a refreshed main floor bathroom, and new A/C (2018). Nestled in a mature family-friendly neighbourhood, this home is within walking distance of schools, and parks, and just minutes from all amenities and easy access to Highway 401.
Location
State ON
County Waterloo
Area 14 - Hespeler
Zoning R4
Direction COOPER STREET
Rooms
Other Rooms Shed(s)
Basement Walk-Up Access, Full, Partially Finished
Kitchen 1
Interior
Heating Forced Air, Natural Gas
Cooling Central Air
Fireplace No
Appliance Water Softener
Laundry Lower Level
Exterior
Parking Features Detached Garage, Asphalt, Tandem
Garage Spaces 1.5
Fence Full
Waterfront Description River/Stream
Roof Type Asphalt Shing
Porch Patio
Lot Frontage 56.0
Lot Depth 124.0
Garage Yes
Building
Lot Description Urban, Major Highway, Park, Place of Worship, Public Transit, Quiet Area, Schools, Shopping Nearby
Faces COOPER STREET
Foundation Poured Concrete
Sewer Sewer (Municipal)
Water Municipal
Architectural Style Bungalow
Structure Type Brick
New Construction No
Others
Senior Community false
Tax ID 037630024
Ownership Freehold/None
Read Less
Want to know what your home might be worth? Contact us for a FREE valuation!

Our team is ready to help you sell your home for the highest possible price ASAP






