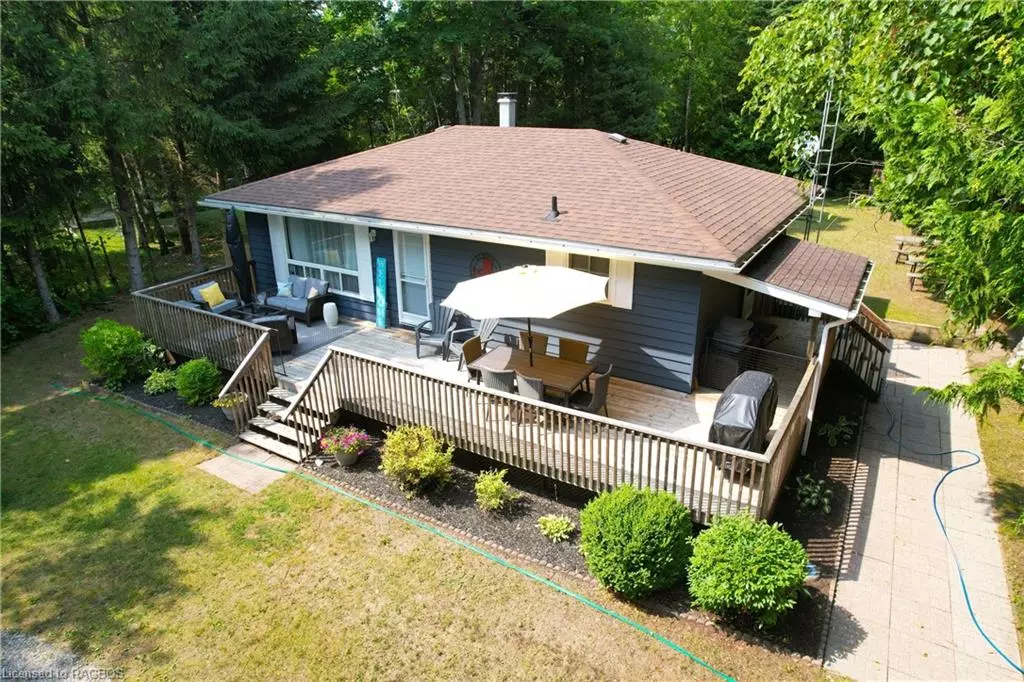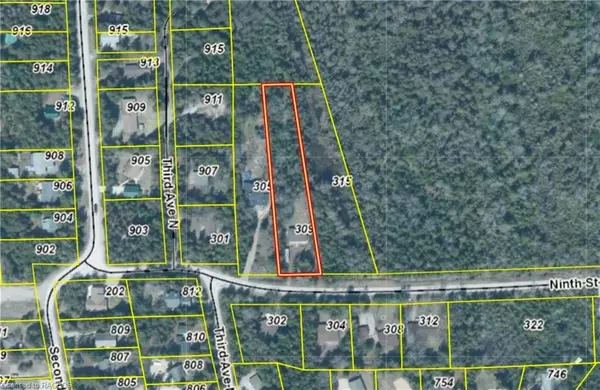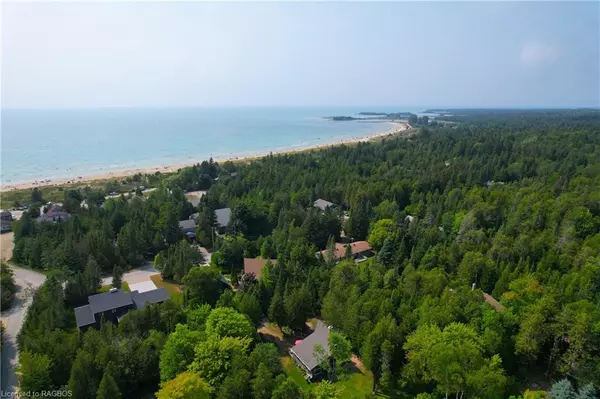$560,000
$599,000
6.5%For more information regarding the value of a property, please contact us for a free consultation.
309 Ninth Street N Sauble Beach, ON N0H 2G0
3 Beds
1 Bath
870 SqFt
Key Details
Sold Price $560,000
Property Type Single Family Home
Sub Type Single Family Residence
Listing Status Sold
Purchase Type For Sale
Square Footage 870 sqft
Price per Sqft $643
MLS Listing ID 40542878
Sold Date 11/23/24
Style Bungalow Raised
Bedrooms 3
Full Baths 1
Abv Grd Liv Area 870
Originating Board Grey Bruce Owen Sound
Annual Tax Amount $2,835
Property Description
Looking for a Fabulous Year-Round Home or Cottage? Welcome Home to: 309 – Ninth Street North, Sauble Beach! Here you’re situated on a large 91’ X 431’ lot. The super deep in-town lot is a major bonus and offers a ton of extra outdoor living space for you and your family to enjoy! The entire lot is super private and features tons of mature trees, shrubbery, foliage and perennial flowers. The front deck is a lovely spot to kick back with a good book or enjoy outdoor meals. The big back yard features lots of great open space for kids and dogs to play. The outdoor shower is a perfect spot to rinse off the sand from a day at the beach. The firepit area is a lovely area to sit back under the stars. There are some trails that go into the forest, leading to different areas that have been enjoyed in past years. Neat spots to fix up the treehouse structures for kids to enjoy. Coming inside you’ll love the bright and open living space. 3 Bed/1 Bath. The new kitchen & beautifully updated 3pc. bath are excellent bonus features here. This is a great spot if you want to enjoy lots of extra land, be close to the beach and enjoy all that beach living has to offer.
Location
State ON
County Bruce
Area 6 - South Bruce Peninsula
Zoning R2
Direction FROM MAIN INTERSECTION IN SAUBLE: GO NORTH ON SAUBLE FALLS PARKWAY, WEST ONTO SIXTH STREET NORTH, NORTH ONTO YORK AVENUE, WEST ONTO NINTH STREET NORTH
Rooms
Basement Crawl Space, Partially Finished
Kitchen 1
Interior
Interior Features High Speed Internet, Water Treatment
Heating Baseboard, Electric, Wood Stove
Cooling None
Fireplaces Number 1
Fireplaces Type Family Room, Wood Burning Stove
Fireplace Yes
Window Features Window Coverings
Appliance Water Heater Owned, Water Softener, Refrigerator, Stove
Exterior
Exterior Feature Landscaped, Privacy, Recreational Area, Year Round Living
Parking Features Circular
Utilities Available Cable Available, Cell Service, Electricity Connected, Fibre Optics, Garbage/Sanitary Collection, Natural Gas Available, Recycling Pickup
View Y/N true
View Trees/Woods
Roof Type Asphalt Shing
Porch Deck, Patio
Lot Frontage 91.05
Lot Depth 431.09
Garage No
Building
Lot Description Urban, Irregular Lot, Beach, Near Golf Course, Landscaped, Library, Marina, Open Spaces, Park, Place of Worship, Playground Nearby, Quiet Area, Rec./Community Centre, School Bus Route, Schools, Shopping Nearby, Skiing, Trails
Faces FROM MAIN INTERSECTION IN SAUBLE: GO NORTH ON SAUBLE FALLS PARKWAY, WEST ONTO SIXTH STREET NORTH, NORTH ONTO YORK AVENUE, WEST ONTO NINTH STREET NORTH
Foundation Concrete Block
Sewer Septic Tank
Water Sandpoint Well
Architectural Style Bungalow Raised
Structure Type Wood Siding
New Construction No
Others
Senior Community false
Tax ID 331490218
Ownership Freehold/None
Read Less
Want to know what your home might be worth? Contact us for a FREE valuation!

Our team is ready to help you sell your home for the highest possible price ASAP






