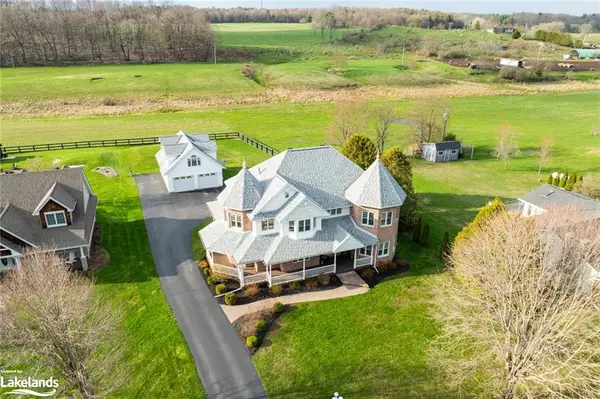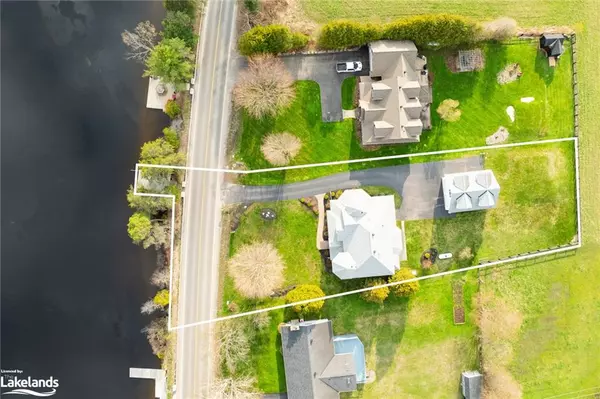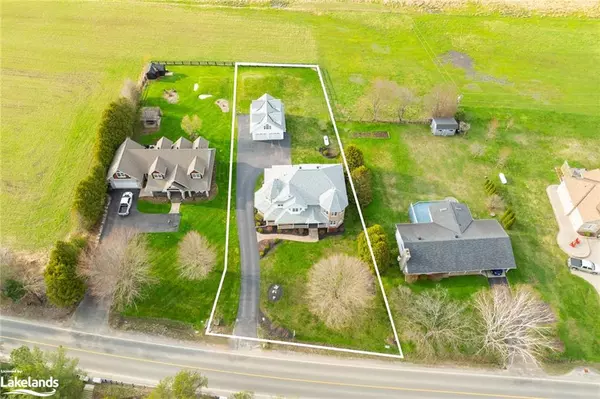$1,250,000
$1,395,000
10.4%For more information regarding the value of a property, please contact us for a free consultation.
279 Santas Village Road Bracebridge, ON P1L 1W8
4 Beds
3 Baths
3,263 SqFt
Key Details
Sold Price $1,250,000
Property Type Single Family Home
Sub Type Single Family Residence
Listing Status Sold
Purchase Type For Sale
Square Footage 3,263 sqft
Price per Sqft $383
MLS Listing ID 40585614
Sold Date 11/21/24
Style Two Story
Bedrooms 4
Full Baths 2
Half Baths 1
Abv Grd Liv Area 3,263
Originating Board The Lakelands
Year Built 2001
Annual Tax Amount $7,735
Lot Size 0.543 Acres
Acres 0.543
Property Description
Welcome to your dream retreat nestled along the picturesque Muskoka River, boasting unparalleled access to the trifecta of Muskoka's most coveted lakes – Muskoka, Rosseau, and Joseph. This exquisite 4-bedroom, 3-bathroom residence offers a perfect blend of luxurious living, breathtaking water views, and the charm of farm land vistas. Step into a grand foyer that sets the tone for the opulence within. The kitchen and eating area provide a functional space for preparing meals and enjoying casual dining. In addition to the main living area, there is a separate dining space and an additional living space off the kitchen and dining area. The expansive living spaces are adorned with large windows that bathe the interiors in natural light, providing seamless integration with the surrounding beauty. Revel in the warmth of the fireplace in the spacious living room, perfect for cozy evenings with loved ones. The master suite is a sanctuary of comfort, complete with a spa-like ensuite bathroom, and ample closet space. Three additional bedrooms provide spacious accommodation for family and guests, each thoughtfully designed with comfort and style in mind. Outdoors, the property unfolds as an oasis of tranquility. Enjoy your morning coffee on the expansive deck while basking in the stunning views of Muskoka terrain. There is also a large detached garage with a furnace and storage space above, providing additional flexibility. For those who appreciate the charm of rural living, this property offers views of lush farm lands, creating a picturesque scene that complements the natural beauty of Muskoka. Yet, despite the serene countryside setting, you're just minutes away from Bracebridge, providing convenient access to amenities, dining, and entertainment. Indulge in the epitome of Muskoka living – a grand, well-appointed residence that seamlessly combines luxury, natural beauty, and proximity to the best the region has to offer. Road between home and waterfront.
Location
State ON
County Muskoka
Area Bracebridge
Zoning SR1
Direction HWY 11 to HWY 118 West to Santas Village Rd.
Rooms
Basement Crawl Space, Unfinished, Sump Pump
Kitchen 1
Interior
Interior Features Air Exchanger, Built-In Appliances
Heating Fireplace-Propane, Forced Air-Propane
Cooling Central Air
Fireplaces Number 2
Fireplace Yes
Appliance Water Heater Owned, Built-in Microwave, Dishwasher, Dryer, Hot Water Tank Owned, Refrigerator, Stove, Washer
Laundry Main Level, Sink
Exterior
Exterior Feature Landscaped, Year Round Living
Garage Detached Garage, Asphalt
Garage Spaces 2.0
Utilities Available Cable Connected, Cell Service, Electricity Connected, Garbage/Sanitary Collection, High Speed Internet Avail, Recycling Pickup, Phone Connected
Waterfront Yes
Waterfront Description River,Indirect Waterfront,South,River Access,River Front,Access to Water,Lake Privileges,Lake/Pond,River/Stream
View Y/N true
View Meadow, Pasture, Water
Roof Type Asphalt Shing
Porch Deck, Porch
Lot Frontage 100.02
Garage Yes
Building
Lot Description Urban, Airport, Ample Parking, Arts Centre, Beach, Business Centre, City Lot, Near Golf Course, Highway Access, Hospital, Landscaped, Library, Major Highway, Marina, Place of Worship, School Bus Route, Schools, Shopping Nearby
Faces HWY 11 to HWY 118 West to Santas Village Rd.
Foundation Poured Concrete
Sewer Septic Tank
Water Municipal-Metered
Architectural Style Two Story
Structure Type Brick
New Construction No
Others
Senior Community false
Tax ID 481630467
Ownership Freehold/None
Read Less
Want to know what your home might be worth? Contact us for a FREE valuation!

Our team is ready to help you sell your home for the highest possible price ASAP






