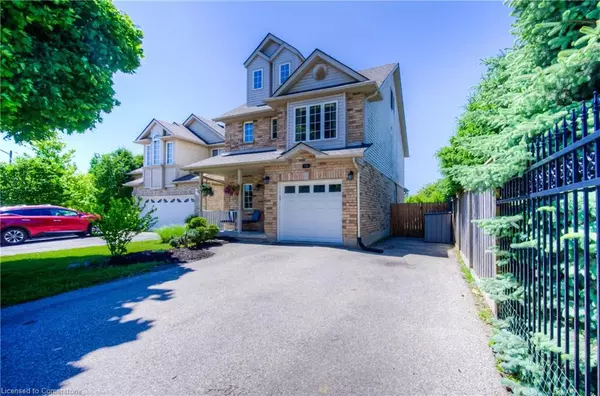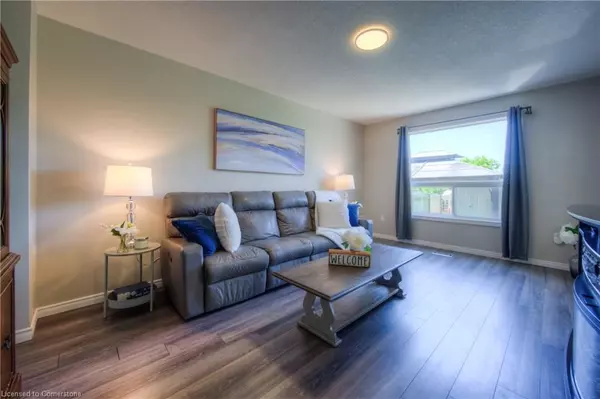$900,000
$875,000
2.9%For more information regarding the value of a property, please contact us for a free consultation.
112 Kent Street Cambridge, ON N1S 4H2
3 Beds
3 Baths
2,010 SqFt
Key Details
Sold Price $900,000
Property Type Single Family Home
Sub Type Single Family Residence
Listing Status Sold
Purchase Type For Sale
Square Footage 2,010 sqft
Price per Sqft $447
MLS Listing ID 40609851
Sold Date 11/21/24
Style Two Story
Bedrooms 3
Full Baths 2
Half Baths 1
Abv Grd Liv Area 2,445
Originating Board Waterloo Region
Year Built 1999
Annual Tax Amount $4,929
Property Description
Are you looking for your own summer paradise with a spacious yard, a heated inground pool, and a poolside lounge area? If so, welcome home to 112 Kent Street located in a highly desirable West Galt neighbourhood. This detached, 3 bed + loft, 2.5 bath home boasts approximately 2400 sqft of finished living space and sits on a 40 x 156 foot lot which features a gorgeous INGROUND HEATED POOL (liner 2022, filter 2022, heater 2020) with a concrete patio surround, shed/bar area, and a nice sized lawn area with a patio and gazebo - all perfect for entertaining! This bright and spacious family home features many updates including a newer high-efficiency furnace and AC (2021); newer vinyl and laminate flooring; fresh and neutral paint throughout (2022); a nice sized kitchen with stainless steel appliances; dining area; updated light fixtures; a newer front door and auto garage door opener; a 5 piece bath with ensuite privilege, a built-in desk/study area, convenient second floor laundry (which can be converted to an ensuite bath if desired), and a 3rd floor versatile loft area that can be used to suit your specific needs. You will also enjoy a fully finished basement with a rec room, an office, a 3 piece bath, and cold room plus a single car garage with a private double wide driveway which fits 3 cars! This property is located in a well-established neighbourhood, close to schools, parks, shopping, public transportation, and much more! Pride of ownership
is evident!
Location
State ON
County Waterloo
Area 11 - Galt West
Zoning R5
Direction Cedar to Kent
Rooms
Other Rooms Gazebo, Shed(s)
Basement Full, Finished
Kitchen 1
Interior
Interior Features Auto Garage Door Remote(s), Central Vacuum
Heating Forced Air, Natural Gas
Cooling Central Air
Fireplace No
Window Features Window Coverings
Appliance Dishwasher, Dryer, Range Hood, Refrigerator, Stove, Washer
Laundry Upper Level
Exterior
Parking Features Attached Garage, Asphalt
Garage Spaces 1.0
Fence Full
Pool In Ground
Roof Type Asphalt Shing
Porch Patio
Lot Frontage 40.0
Lot Depth 156.0
Garage Yes
Building
Lot Description Urban, Park, Place of Worship, Schools, Shopping Nearby
Faces Cedar to Kent
Foundation Poured Concrete
Sewer Sewer (Municipal)
Water Municipal
Architectural Style Two Story
Structure Type Brick,Vinyl Siding
New Construction No
Schools
Elementary Schools Blair Road P.S. (Jk-6); St. Andrew'S P.S. (7-8); St. Augustine Cs (Jk-8)
Others
Senior Community false
Tax ID 037970250
Ownership Freehold/None
Read Less
Want to know what your home might be worth? Contact us for a FREE valuation!

Our team is ready to help you sell your home for the highest possible price ASAP






