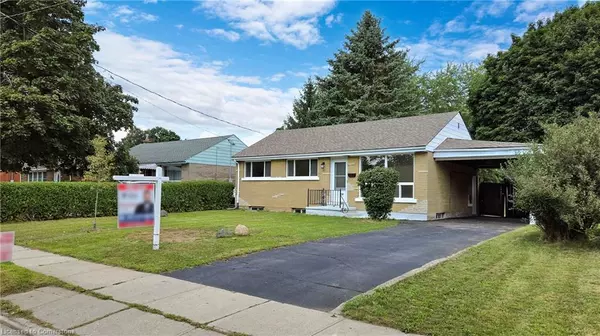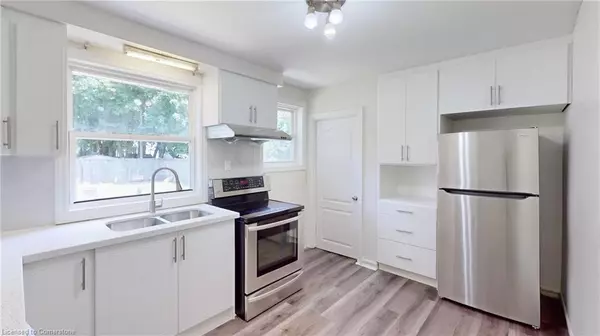$645,000
$669,000
3.6%For more information regarding the value of a property, please contact us for a free consultation.
94 Glenview Avenue Cambridge, ON N1R 2W2
6 Beds
2 Baths
882 SqFt
Key Details
Sold Price $645,000
Property Type Single Family Home
Sub Type Single Family Residence
Listing Status Sold
Purchase Type For Sale
Square Footage 882 sqft
Price per Sqft $731
MLS Listing ID 40670600
Sold Date 11/11/24
Style Bungalow
Bedrooms 6
Full Baths 2
Abv Grd Liv Area 1,732
Originating Board Mississauga
Year Built 1955
Annual Tax Amount $2,523
Property Description
Priced To Sell Fully Renovated Move- In Ready Bungalow From Top to Bottom In Family Friendly Neighbourhood Bordering Churchill Park!! This Charming Carpet Free Bungalow Features Best Practical Layout Features 3 Bedrooms On Main Floor Plus 2 Bedrooms In Basement With Extra Deep Lot!! 2 Separate Living Areas In The House Perfect For Entertaining Or Relaxing With Family!! Enjoy The Flexibility Of A Formal Living Room And A Cozy Family Area In Basement!! Approx $125 K Spent On Reno's As Per Seller Includes Brand New Kitchen With Quartz Counters & Stainless Steel Appliances, Freshly Painted, New Upgraded Washrooms With Quartz Countertops & Standing Shower In Basement!! New Roof (2022), Furnace Changed Approximately 10 Years Ago, A/C (2022), Brand New Plumbing (2024), Whole House New Electrical Wiring Expect 2 Rooms upstairs, Owned Water Heater, Brand New Doors (2024), Windows(2020). Extra Deep Lot Offers More Outdoor Space Or Potential For Expansions. This Style Is Ideal For Homeowners Who Value Privacy, Gardening, Or Future Development Options.
Location
State ON
County Waterloo
Area 12 - Galt East
Zoning R4
Direction Champlain/Glenview
Rooms
Basement Full, Finished
Kitchen 1
Interior
Interior Features Water Meter, Other
Heating Forced Air, Natural Gas
Cooling Central Air
Fireplaces Type Family Room
Fireplace Yes
Window Features Window Coverings
Appliance Dishwasher, Gas Stove, Hot Water Tank Owned, Range Hood, Refrigerator, Washer
Exterior
Parking Features Concrete
Utilities Available Other
Roof Type Shingle
Handicap Access Accessible Full Bath, Accessible Kitchen, Other, Parking
Lot Frontage 55.29
Lot Depth 121.79
Garage No
Building
Lot Description Urban, Rectangular, Public Transit, Quiet Area, Schools, Other
Faces Champlain/Glenview
Foundation Other, Unknown
Sewer Sewer (Municipal)
Water Municipal
Architectural Style Bungalow
Structure Type Brick
New Construction No
Others
Senior Community false
Tax ID 038400151
Ownership Freehold/None
Read Less
Want to know what your home might be worth? Contact us for a FREE valuation!

Our team is ready to help you sell your home for the highest possible price ASAP






