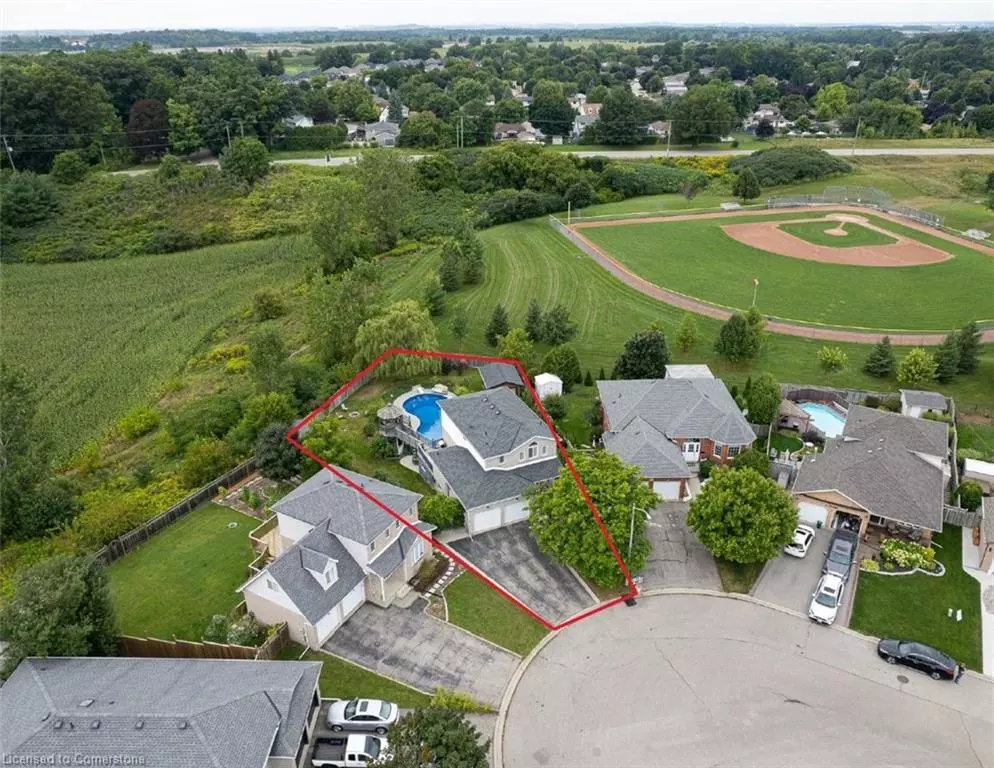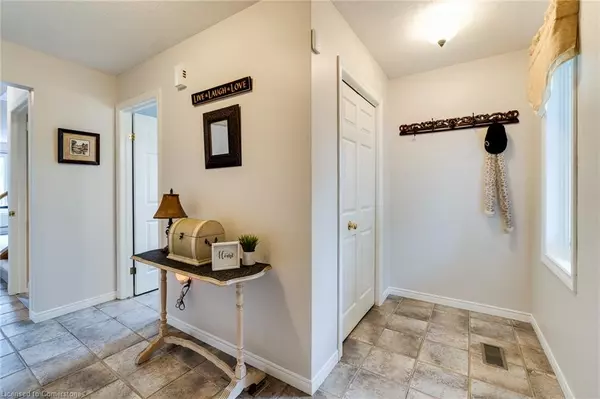$945,000
$949,900
0.5%For more information regarding the value of a property, please contact us for a free consultation.
Court Cambridge, ON N1S 4Z9
3 Beds
4 Baths
1,825 SqFt
Key Details
Sold Price $945,000
Property Type Single Family Home
Sub Type Single Family Residence
Listing Status Sold
Purchase Type For Sale
Square Footage 1,825 sqft
Price per Sqft $517
MLS Listing ID 40632664
Sold Date 09/19/24
Style Two Story
Bedrooms 3
Full Baths 2
Half Baths 2
Abv Grd Liv Area 2,790
Originating Board Waterloo Region
Year Built 1998
Annual Tax Amount $6,035
Lot Size 0.260 Acres
Acres 0.26
Property Description
Discover charm in this elegant home, a fusion of comfort and style. Nestled in a tranquil cul-de-sac on an expansive 140-foot deep property backing to GREENSPACE, this 2790 sq. ft. 2-storey home with WALK-OUT basement embodies modern living in harmony with nature. Three bedrooms and 4 baths complement the space. Outdoor living reaches new heights with an enchanting BACKYARD OASIS. A mesmerizing 20'x 40' INGROUND pool with water feature and curved steps takes center stage, offering an idyllic haven of relaxation. Equipped with a NEW heating system and a playful diving board, the pool beckons for refreshing dips. A meticulously designed raised gazebo and stamped concrete decking amplify the experience. This retreat becomes a stage for gatherings, sun-soaked moments, and tranquility. The magic extends with a large fenced yard, a lush playground for fireside chats and outdoor games. Enveloped by greenery, it's a private haven amidst urban conveniences. With a fully-wired detached WORKSHOP/Studio, SEPARATE entrance, main floor office/den, and parking for 6 this is a unique find and ready for you to call this one HOME! Updates include: 2024 - Freshly painted throughout. 2024: Pool pump. 2023: Water softener, Pool Heater, Upper 4pc Ensuite bath, Upper Main Bathroom. 2019 - New Pool Liner
Location
State ON
County Waterloo
Area 11 - Galt West
Zoning R4
Direction Grand Ave to St Andrews to Grand Ridge Dr to STIRLING MACGREGOR DRIVE to Suncrest Court
Rooms
Other Rooms Workshop
Basement Walk-Out Access, Full, Finished
Kitchen 1
Interior
Interior Features Auto Garage Door Remote(s), Central Vacuum Roughed-in, In-law Capability
Heating Forced Air, Natural Gas
Cooling Central Air
Fireplaces Number 1
Fireplaces Type Gas
Fireplace Yes
Appliance Water Heater, Water Softener, Dishwasher, Dryer, Microwave, Range Hood, Refrigerator, Stove, Washer
Laundry In-Suite, Laundry Room, Lower Level
Exterior
Exterior Feature Balcony
Parking Features Attached Garage, Asphalt
Garage Spaces 2.0
Pool In Ground
View Y/N true
View Clear, Hills, Panoramic, Park/Greenbelt, Pool, Trees/Woods
Roof Type Asphalt Shing
Porch Deck, Patio, Porch
Lot Frontage 37.73
Lot Depth 137.43
Garage Yes
Building
Lot Description Urban, Cul-De-Sac, Hospital, Landscaped, Open Spaces, Park, Place of Worship, Playground Nearby, Quiet Area, School Bus Route, Schools, Shopping Nearby
Faces Grand Ave to St Andrews to Grand Ridge Dr to STIRLING MACGREGOR DRIVE to Suncrest Court
Foundation Poured Concrete
Sewer Sewer (Municipal)
Water Municipal
Architectural Style Two Story
Structure Type Brick,Brick Veneer,Vinyl Siding
New Construction No
Schools
Elementary Schools Tait Street P.S., St. Andrew'S P.S., St. Augustine
High Schools Southwood Ss, Monsignor Doyle, Galt Collegiate Institute
Others
Senior Community false
Tax ID 038280340
Ownership Freehold/None
Read Less
Want to know what your home might be worth? Contact us for a FREE valuation!

Our team is ready to help you sell your home for the highest possible price ASAP






