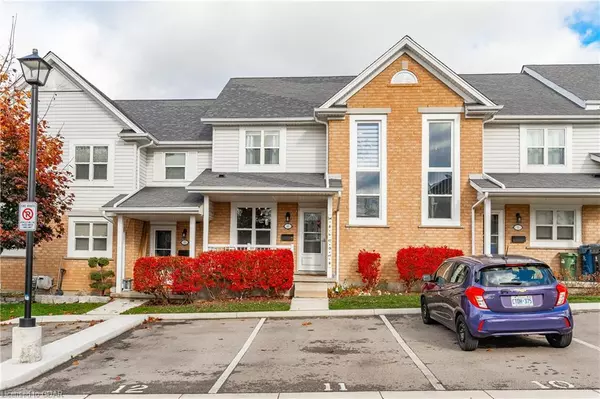$600,000
$599,900
For more information regarding the value of a property, please contact us for a free consultation.
426 Grange Road #6 Guelph, ON N1E 7E4
3 Beds
3 Baths
1,253 SqFt
Key Details
Sold Price $600,000
Property Type Townhouse
Sub Type Row/Townhouse
Listing Status Sold
Purchase Type For Sale
Square Footage 1,253 sqft
Price per Sqft $478
MLS Listing ID 40668408
Sold Date 11/20/24
Style Two Story
Bedrooms 3
Full Baths 1
Half Baths 2
HOA Fees $355/mo
HOA Y/N Yes
Abv Grd Liv Area 1,840
Originating Board Guelph & District
Year Built 1999
Annual Tax Amount $3,219
Property Description
Welcome to 426 Grange Road #6 – a charming and move-in-ready townhome perfect for first-time buyers, families, or downsizers! This bright, open-concept home offers 3 bedrooms, 3 bathrooms, and plenty of space to live and entertain. The main floor features a spacious living area with room for dining, an eat-in kitchen with updated stainless steel appliances, newer flooring, freshly painted throughout and a convenient 2-piece bathroom. Step outside to your private backyard with a new storage shed. Upstairs, you'll find 3 bedrooms, including a large primary bedroom and a 4-piece bathroom. The fully finished basement is ideal for relaxing, with a 2-piece bathroom, in-suite laundry (updated washer & dryer), and plenty of room to entertain. Located in a well-maintained complex in Guelph’s East End, this home is just a short walk from great schools, parks, and trails. With 1 owned parking spot right out front and the option to rent another ($35/m), this is a fantastic opportunity. Book your private showing today!
Location
State ON
County Wellington
Area City Of Guelph
Zoning R.3A
Direction Grange Road & Starwood Drive
Rooms
Other Rooms Shed(s)
Basement Full, Finished
Kitchen 1
Interior
Heating Forced Air, Natural Gas
Cooling Central Air
Fireplace No
Appliance Water Softener, Built-in Microwave, Dishwasher, Dryer, Refrigerator, Stove, Washer
Laundry In-Suite, Lower Level
Exterior
Waterfront No
Roof Type Asphalt Shing
Porch Porch
Garage No
Building
Lot Description Urban, Open Spaces, Park, Place of Worship, Playground Nearby, Public Transit, Schools, Shopping Nearby, Trails
Faces Grange Road & Starwood Drive
Foundation Poured Concrete
Sewer Sewer (Municipal)
Water Municipal
Architectural Style Two Story
Structure Type Aluminum Siding,Brick
New Construction No
Others
HOA Fee Include Insurance,Common Elements,Maintenance Grounds,Parking,Property Management Fees,Roof,Snow Removal,Windows
Senior Community false
Tax ID 717910006
Ownership Condominium
Read Less
Want to know what your home might be worth? Contact us for a FREE valuation!

Our team is ready to help you sell your home for the highest possible price ASAP






