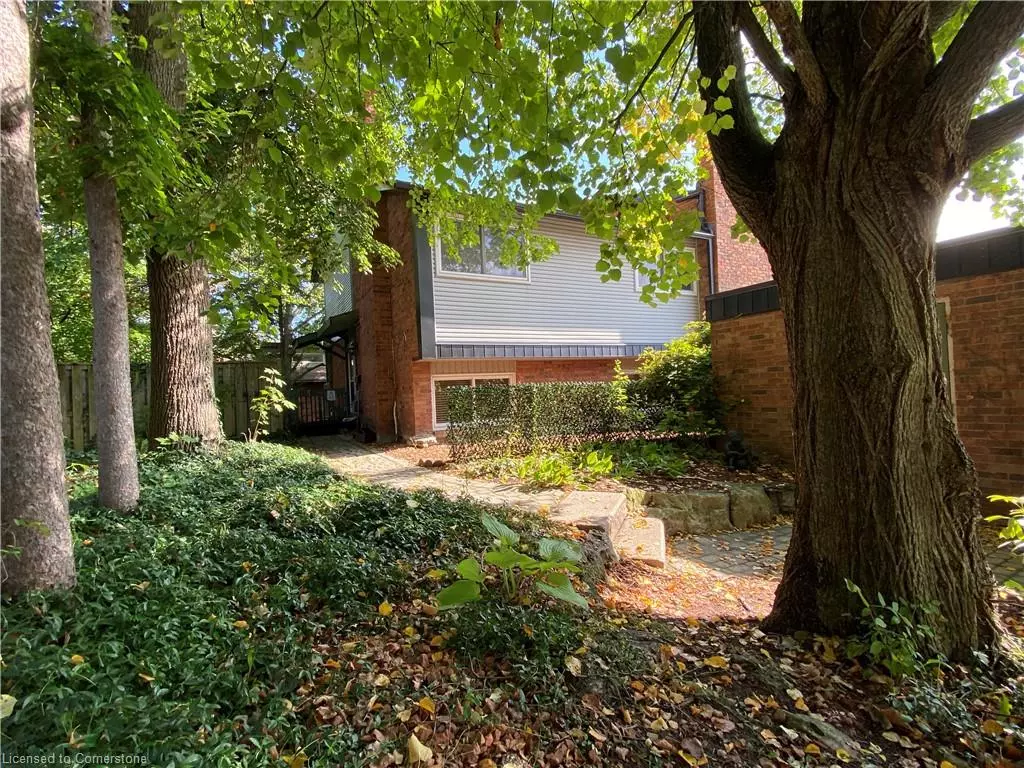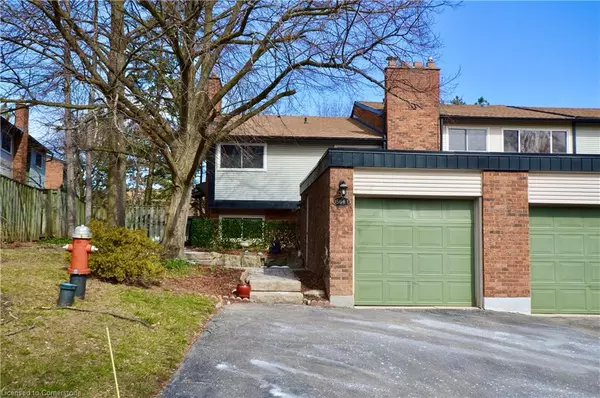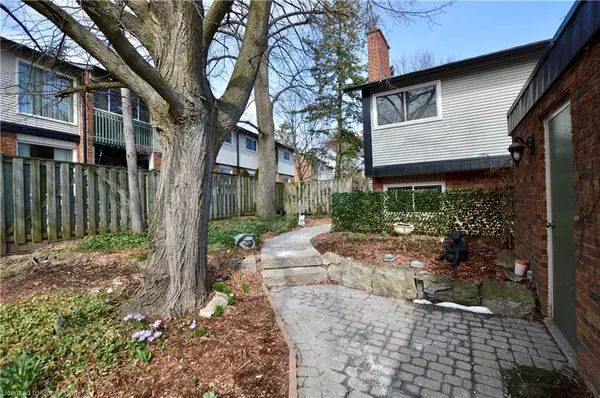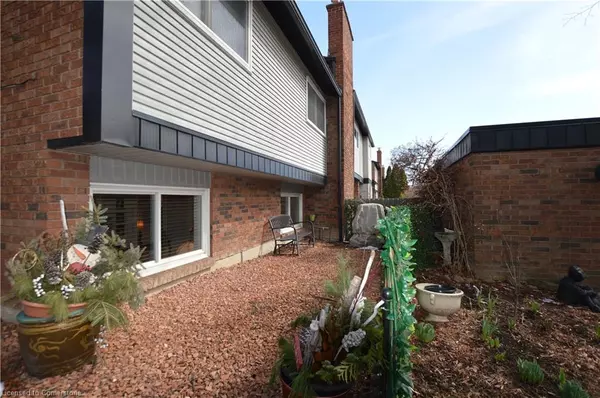$755,000
$774,900
2.6%For more information regarding the value of a property, please contact us for a free consultation.
1564 Kerns Road #1 Burlington, ON L7P 3A7
3 Beds
3 Baths
1,407 SqFt
Key Details
Sold Price $755,000
Property Type Townhouse
Sub Type Row/Townhouse
Listing Status Sold
Purchase Type For Sale
Square Footage 1,407 sqft
Price per Sqft $536
MLS Listing ID 40652978
Sold Date 11/20/24
Style Backsplit
Bedrooms 3
Full Baths 2
Half Baths 1
HOA Fees $643/mo
HOA Y/N Yes
Abv Grd Liv Area 1,965
Originating Board Hamilton - Burlington
Year Built 1975
Annual Tax Amount $3,378
Property Description
Spacious end unit in desirable complex in Tyandaga. Landscaped, terraced lot. 3 walkouts to sundecks and fully fenced interlock patio. Amenities include pool and party room. Fees include water, driveway & road snow removal, exterior maintenance and parking. Lovely 5 level, backsplit floor plan with loads of features and ample storage, including family room with large above grade windows and gas fireplace. Primary bedroom with large ensuite and double closets in ensuite and walkout to balcony. Neutral paint and extremely well cared for. Approximately 1964 square feet of finished living area includes recreation room with walk out to rear patio. Pool in complex. Unit converted to forced air gas furnace with central air conditioning system, original electric baseboards are still in place but not in use.
Location
State ON
County Halton
Area 34 - Burlington
Zoning RL5
Direction North Service Road to Kerns Road
Rooms
Basement Walk-Out Access, Full, Finished
Kitchen 1
Interior
Interior Features High Speed Internet, Auto Garage Door Remote(s), Built-In Appliances
Heating Forced Air, Natural Gas
Cooling Central Air
Fireplaces Number 1
Fireplaces Type Gas
Fireplace Yes
Appliance Garborator, Water Heater Owned
Laundry In-Suite
Exterior
Garage Detached Garage, Garage Door Opener, Asphalt, Exclusive
Garage Spaces 1.0
Pool In Ground
Utilities Available Cable Connected, Cell Service, Electricity Connected, Garbage/Sanitary Collection, Natural Gas Connected, Recycling Pickup, Street Lights, Phone Connected, Underground Utilities
Waterfront No
View Y/N true
View Forest, Garden
Roof Type Asphalt Shing
Porch Open
Garage Yes
Building
Lot Description Urban, Ample Parking, Near Golf Course, Greenbelt, Park, Place of Worship, Playground Nearby, Public Parking, Quiet Area
Faces North Service Road to Kerns Road
Foundation Poured Concrete
Sewer Sewer (Municipal)
Water Municipal
Architectural Style Backsplit
Structure Type Brick,Wood Siding,Other
New Construction No
Schools
Elementary Schools Maplehurst Jk-6 Fi 2-6Aldershot 7-12 Fi 7-8St. Gabriel Jk-8
High Schools Central Fi 9-12Notre Dame 9-12
Others
HOA Fee Include Insurance,Building Maintenance,C.A.M.,Common Elements,Decks,Doors ,Maintenance Grounds,Parking,Trash,Property Management Fees,Roof,Water,Windows,Bldg. Ins., Common Elements, Ext. Maint., Water
Senior Community false
Tax ID 079310069
Ownership Condominium
Read Less
Want to know what your home might be worth? Contact us for a FREE valuation!

Our team is ready to help you sell your home for the highest possible price ASAP






