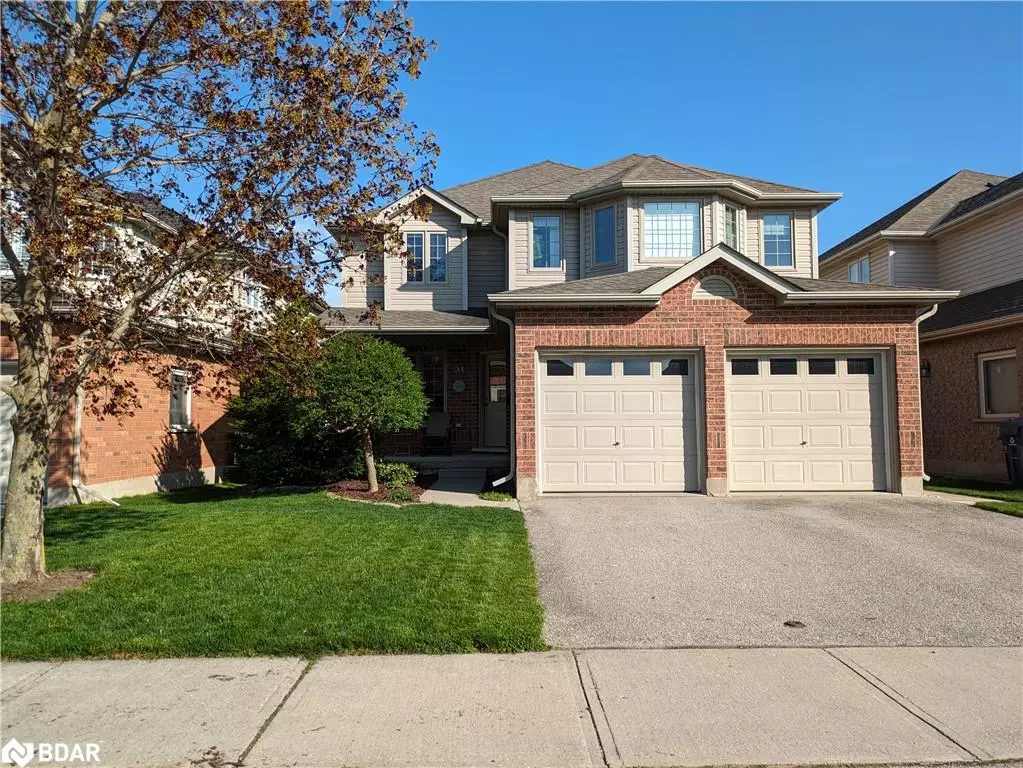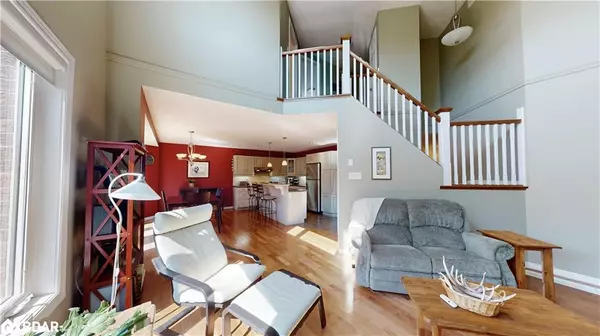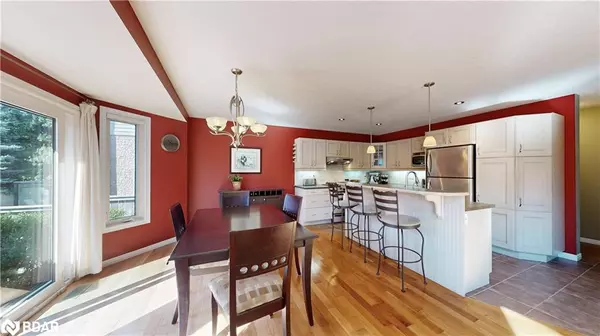$990,000
$999,000
0.9%For more information regarding the value of a property, please contact us for a free consultation.
33 Brown Street Guelph, ON N1L 1R2
3 Beds
2 Baths
2,161 SqFt
Key Details
Sold Price $990,000
Property Type Single Family Home
Sub Type Single Family Residence
Listing Status Sold
Purchase Type For Sale
Square Footage 2,161 sqft
Price per Sqft $458
MLS Listing ID 40653727
Sold Date 11/20/24
Style Two Story
Bedrooms 3
Full Baths 1
Half Baths 1
HOA Fees $8/ann
HOA Y/N Yes
Abv Grd Liv Area 2,161
Originating Board Barrie
Year Built 2003
Annual Tax Amount $6,743
Property Description
Visit REALTOR website for additional information. Beautiful home steps from top-rated schools and trails. Spacious kitchen with ample entertaining space, adjoining family room with vaulted ceilings and gas fireplace. Formal living room or office, main level gym, and mudroom. Three large bedrooms upstairs, primary with ensuite access to oversized 5-piece bath and walk-in closet. Large south-facing backyard with patio for entertaining. Quiet premium location on South-Guelph Street.
Location
State ON
County Wellington
Area City Of Guelph
Zoning R.1C-5
Direction Colonial & Summerfield Dr.
Rooms
Other Rooms None
Basement Full, Unfinished
Kitchen 1
Interior
Interior Features High Speed Internet, Ceiling Fan(s)
Heating Fireplace-Gas, Forced Air, Natural Gas
Cooling Central Air
Fireplaces Number 1
Fireplaces Type Insert, Gas
Fireplace Yes
Appliance Water Heater Owned, Water Softener, Dishwasher, Dryer, Refrigerator, Stove, Washer
Laundry Laundry Room, Main Level
Exterior
Exterior Feature Landscaped
Garage Attached Garage, Asphalt
Garage Spaces 2.0
Utilities Available Electricity Connected, Garbage/Sanitary Collection, Natural Gas Connected, Recycling Pickup, Phone Connected
Waterfront No
Roof Type Asphalt Shing
Street Surface Paved
Porch Patio
Lot Frontage 42.13
Lot Depth 105.4
Garage Yes
Building
Lot Description Urban, Near Golf Course, Park, Playground Nearby, Public Transit, Schools, Shopping Nearby, Trails
Faces Colonial & Summerfield Dr.
Foundation Poured Concrete
Sewer Sewer (Municipal)
Water Municipal
Architectural Style Two Story
Structure Type Brick,Vinyl Siding
New Construction No
Others
Senior Community false
Tax ID 711861370
Ownership Freehold/None
Read Less
Want to know what your home might be worth? Contact us for a FREE valuation!

Our team is ready to help you sell your home for the highest possible price ASAP






