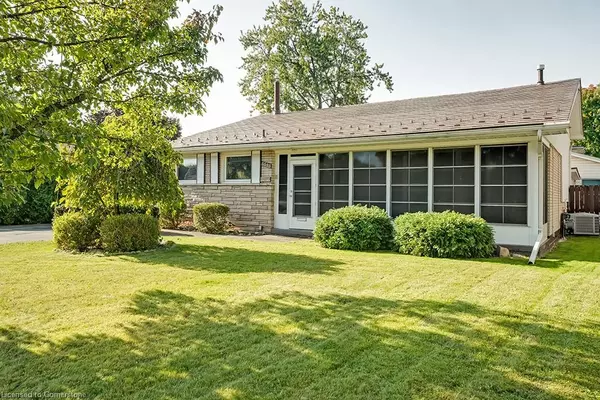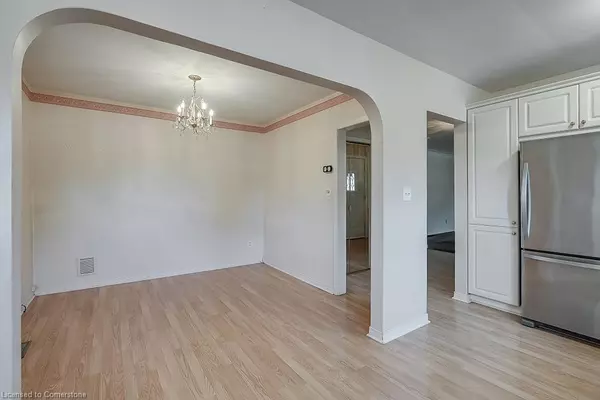$980,000
$1,099,900
10.9%For more information regarding the value of a property, please contact us for a free consultation.
5395 Scott Court Burlington, ON L7L 3R9
3 Beds
2 Baths
2,532 SqFt
Key Details
Sold Price $980,000
Property Type Single Family Home
Sub Type Single Family Residence
Listing Status Sold
Purchase Type For Sale
Square Footage 2,532 sqft
Price per Sqft $387
MLS Listing ID 40654878
Sold Date 11/20/24
Style Backsplit
Bedrooms 3
Full Baths 2
Abv Grd Liv Area 2,532
Originating Board Hamilton - Burlington
Annual Tax Amount $6,169
Property Description
Welcome to this 3-bedroom, 2 full-bath, three level backsplit nestled on a private quiet court in a sought-after family-oriented neighborhood. Lovingly maintained and enjoyed by the same family for 60 years, this property presents a fantastic opportunity to renovate and create your forever home. The spacious layout features plenty of potential to customize, with an indoor pool offering year-round enjoyment and a standout feature for gatherings or personal relaxation. The location is unbeatable, just steps away from fantastic schools, beautiful parks, and convenient transit options. With all amenities nearby, this home offers the perfect blend of tranquility and accessibility, ideal for families looking to settle in a welcoming community. Don't miss this chance to add your personal touch and make this timeless property your dream home!
Location
State ON
County Halton
Area 33 - Burlington
Zoning R2.3
Direction South of New St, East of Hampton Heath
Rooms
Basement Full, Finished
Kitchen 1
Interior
Interior Features None
Heating Forced Air, Natural Gas
Cooling Central Air
Fireplaces Type Gas
Fireplace Yes
Appliance Built-in Microwave, Dishwasher, Dryer, Refrigerator, Stove, Washer
Exterior
Pool Indoor
Waterfront No
Roof Type Metal
Lot Frontage 67.0
Lot Depth 99.0
Garage No
Building
Lot Description Urban, Park, Place of Worship, Public Transit, Schools
Faces South of New St, East of Hampton Heath
Foundation Concrete Block
Sewer Sewer (Municipal)
Water Municipal
Architectural Style Backsplit
Structure Type Brick Veneer,Vinyl Siding
New Construction No
Others
Senior Community false
Tax ID 070070088
Ownership Freehold/None
Read Less
Want to know what your home might be worth? Contact us for a FREE valuation!

Our team is ready to help you sell your home for the highest possible price ASAP






