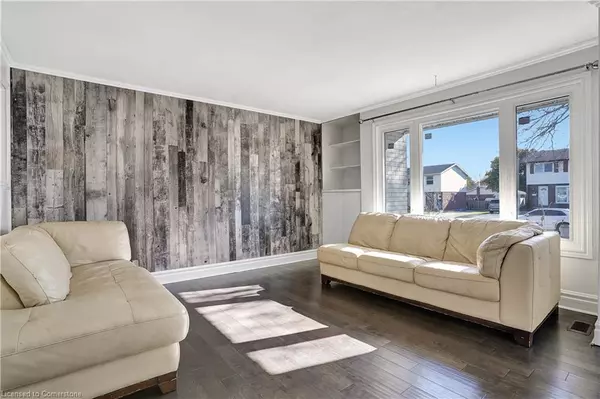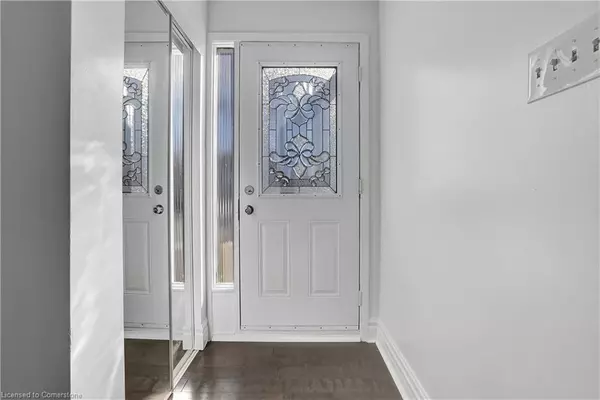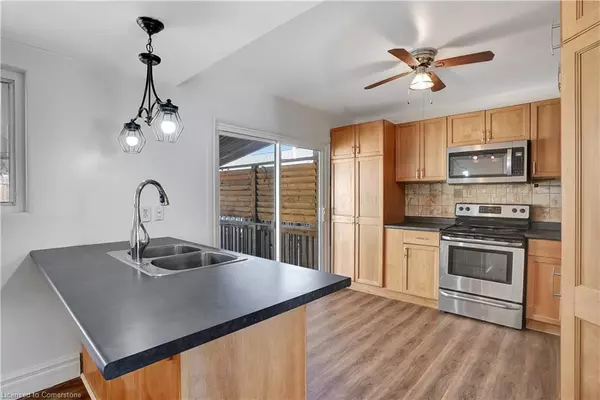$635,000
$649,900
2.3%For more information regarding the value of a property, please contact us for a free consultation.
10 Currie Street Cambridge, ON N1R 1B1
3 Beds
2 Baths
1,151 SqFt
Key Details
Sold Price $635,000
Property Type Single Family Home
Sub Type Single Family Residence
Listing Status Sold
Purchase Type For Sale
Square Footage 1,151 sqft
Price per Sqft $551
MLS Listing ID 40675029
Sold Date 11/18/24
Style Two Story
Bedrooms 3
Full Baths 1
Half Baths 1
Abv Grd Liv Area 1,686
Originating Board Waterloo Region
Year Built 1962
Annual Tax Amount $3,107
Property Description
This charming 3-bedroom semi-detached property is the perfect sanctuary for families and car enthusiasts alike. Nestled in North Galt just minutes away from all essential amenities and conveniently close to HWY 401, this location offers both tranquility and accessibility. As you step inside, you’re greeted by a spacious and inviting living area that flows seamlessly into a modern kitchen, perfect for entertaining friends and family. The well-appointed kitchen features ample cabinetry, sleek countertops, and modern appliances, making meal preparation a joy. The three generously sized bedrooms provide plenty of space for rest and relaxation, with large windows that fill each room with natural light. The bathroom is designed with comfort in mind, featuring contemporary fixtures and finishes. But the true gem of this property is the detached double car garage, a must-have for any car enthusiast! Whether you're looking to store your prized vehicles, set up a workshop, or simply need extra storage space, this garage offers endless possibilities.
Outside, you’ll find a well-maintained yard, perfect for summer barbecues or enjoying quiet evenings under the stars. The location is ideal for families, with parks, schools, shopping centers, and recreational facilities all within easy reach.
Don’t miss this opportunity to own a beautiful home with a fantastic garage in a prime location. Schedule your viewing today and make this property your own!
Location
State ON
County Waterloo
Area 13 - Galt North
Zoning RS1
Direction Sekura Cres. > Gail St. > Currie St.
Rooms
Basement Full, Finished
Kitchen 1
Interior
Interior Features None
Heating Forced Air, Natural Gas
Cooling Central Air
Fireplace No
Appliance Dryer, Stove, Washer
Exterior
Parking Features Detached Garage
Garage Spaces 2.0
Roof Type Asphalt Shing
Lot Frontage 37.4
Lot Depth 100.0
Garage Yes
Building
Lot Description Urban, Park, Place of Worship, Playground Nearby, Schools, Shopping Nearby
Faces Sekura Cres. > Gail St. > Currie St.
Foundation Poured Concrete
Sewer Sewer (Municipal)
Water Municipal
Architectural Style Two Story
Structure Type Brick
New Construction No
Schools
Elementary Schools St. Peter & Avenue Road P.S.
High Schools St. Benedict C.S.S. & Galt C.I. S.S.
Others
Senior Community false
Tax ID 226530082
Ownership Freehold/None
Read Less
Want to know what your home might be worth? Contact us for a FREE valuation!

Our team is ready to help you sell your home for the highest possible price ASAP






