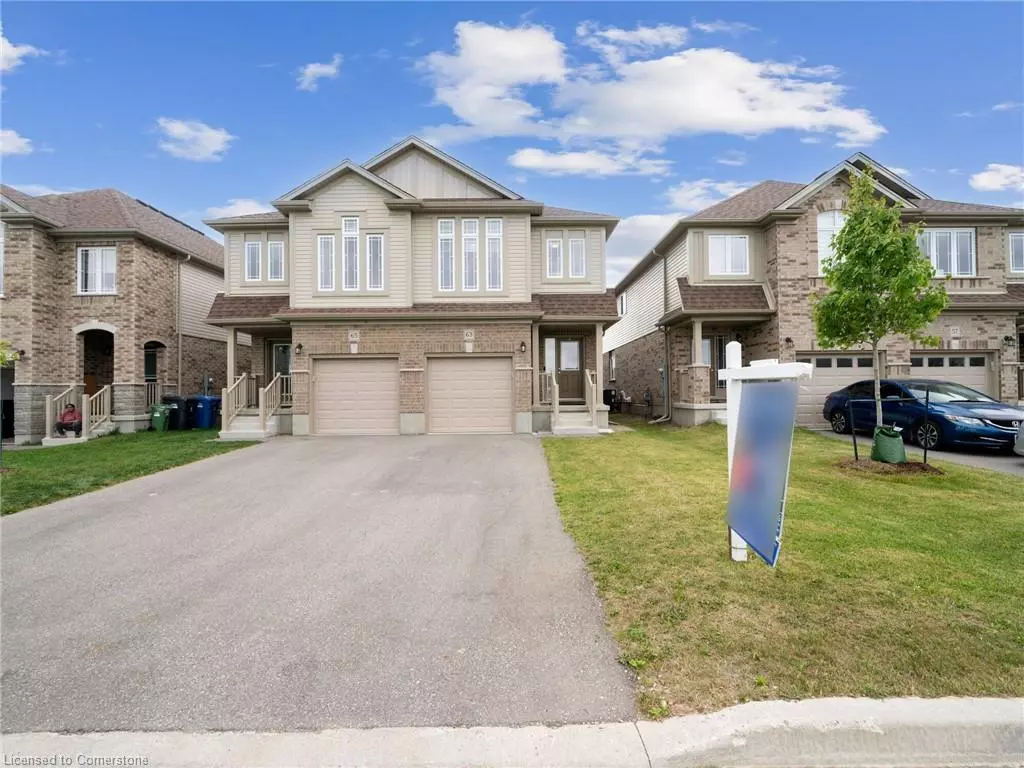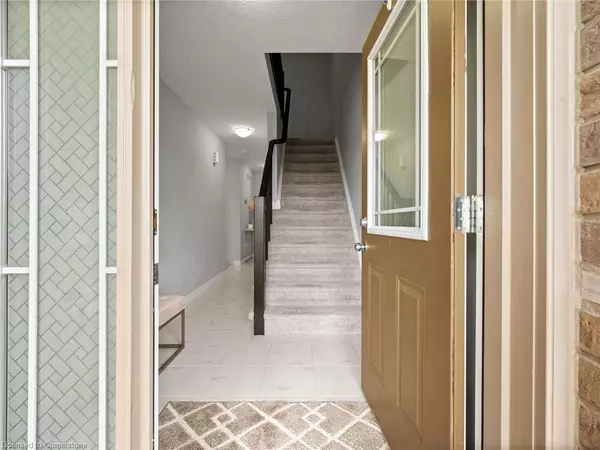$915,000
$925,000
1.1%For more information regarding the value of a property, please contact us for a free consultation.
63 John Brabson Crescent Guelph, ON N1G 0G5
4 Beds
3 Baths
1,760 SqFt
Key Details
Sold Price $915,000
Property Type Single Family Home
Sub Type Single Family Residence
Listing Status Sold
Purchase Type For Sale
Square Footage 1,760 sqft
Price per Sqft $519
MLS Listing ID 40641913
Sold Date 11/18/24
Style Two Story
Bedrooms 4
Full Baths 2
Half Baths 1
Abv Grd Liv Area 1,760
Originating Board Waterloo Region
Year Built 2021
Annual Tax Amount $5,687
Property Description
First Look at this beauty and You will Pack Your Bags and Move In!!! 3 Years old Semi-Detached in Guelph's Highly Sought-After Kortright East Neighborhood. You will be impressed from the minute you step in this fully upgraded home. 4 4 Welcoming foyer with beautiful tiles stretching throughout the kitchen. Open To The Living Room are A Wall Of Windows Allowing An Abundance Of Natural Light To 4 Shine Into The Room. Sliding Doors Lead To Large Backyard. You'll Notice The Impressive Eat-In Kitchen Boasting High-End S/S Appliances, Beautiful Quartz Counters/backsplash, Massive Centre Island & most loved large W/I Pantry. Kitchen planned with modern in style Gold Colour concept. The Dining Area Offers A Generously Sized Window & Can Easily Accommodate A Large Dining Table. Huge Master Bedroom with 4 pc Ensuite & 2 W/I Closets. 3 Generous size bedrooms with large windows. Quartz Counters in all 3 and both upstairs washrooms have 4 upgraded Glass Stand in Showers. Upgraded Window coverings and Convenient Main 4 Floor Laundry . This home has it all!! Just Move in and Enjoy!! Large backyard with new fences for privacy and entertaining.
Location
State ON
County Wellington
Area City Of Guelph
Zoning R1B
Direction Victoria Rd N to MacAlister Blvd and right turn to John Brabon Cres.
Rooms
Basement Full, Unfinished, Sump Pump
Kitchen 2
Interior
Interior Features Built-In Appliances
Heating Natural Gas
Cooling Central Air
Fireplace No
Window Features Window Coverings
Appliance Range, Oven, Water Softener, Built-in Microwave, Dishwasher, Dryer, Range Hood, Refrigerator, Washer
Laundry Upper Level
Exterior
Garage Attached Garage, Garage Door Opener
Garage Spaces 1.0
Waterfront No
Roof Type Other
Lot Frontage 22.47
Lot Depth 100.07
Garage Yes
Building
Lot Description Urban, Park, Place of Worship, Public Transit, Schools
Faces Victoria Rd N to MacAlister Blvd and right turn to John Brabon Cres.
Foundation Other
Sewer Sewer (Municipal)
Water Municipal
Architectural Style Two Story
Structure Type Brick,Stone
New Construction No
Others
Senior Community false
Tax ID 715051585
Ownership Freehold/None
Read Less
Want to know what your home might be worth? Contact us for a FREE valuation!

Our team is ready to help you sell your home for the highest possible price ASAP






