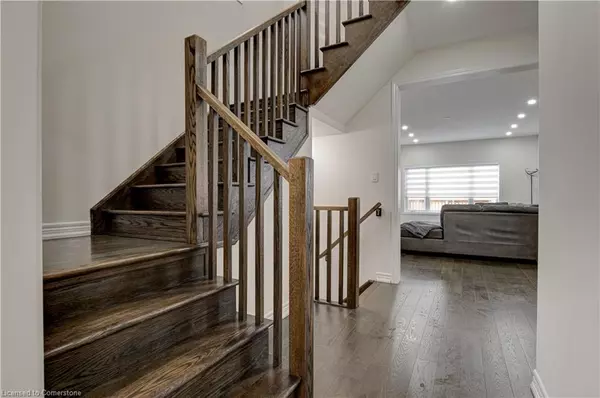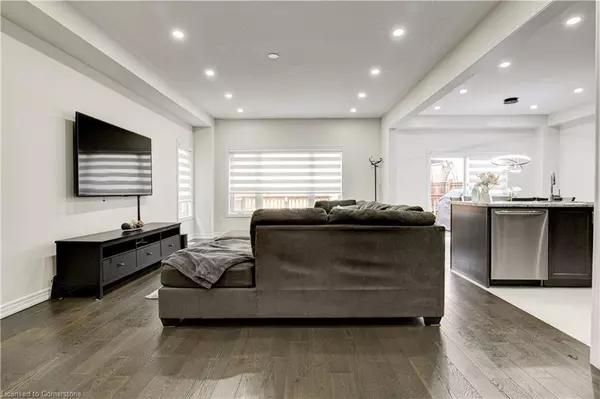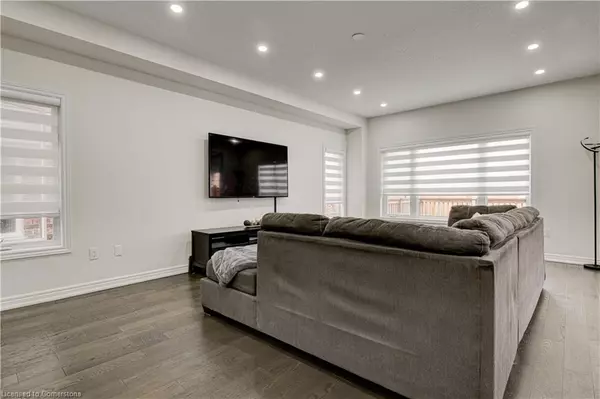$935,000
$949,999
1.6%For more information regarding the value of a property, please contact us for a free consultation.
12 Duckworth Road Cambridge, ON N3H 0C2
4 Beds
3 Baths
2,185 SqFt
Key Details
Sold Price $935,000
Property Type Single Family Home
Sub Type Single Family Residence
Listing Status Sold
Purchase Type For Sale
Square Footage 2,185 sqft
Price per Sqft $427
MLS Listing ID 40655279
Sold Date 11/15/24
Style Two Story
Bedrooms 4
Full Baths 2
Half Baths 1
Abv Grd Liv Area 2,185
Originating Board Mississauga
Year Built 2017
Annual Tax Amount $5,781
Property Description
Beautiful 2185 Sqft Home Only 500m to the 401E/W. Close Proximity To Schools And Big Box Stores. This 4bed 3bath Has Many Upgrades Through Out That Include; Exterior Pot Lights, Double Glass Entry Doors, 9ft Ceilings On Main, Hardwood Floor On Main, Oak Staircase, Pot Lights On Main, Upgraded Kitchen, 24ftx10ft Deck, 200AMP Service/Panel (PERFECT FOR SECONDARY SUITE) and 2nd Floor Laundry.
Location
State ON
County Waterloo
Area 15 - Preston
Zoning R3
Direction Preston Pkwy/Linden Dr
Rooms
Basement Full, Unfinished
Kitchen 1
Interior
Interior Features High Speed Internet, Central Vacuum, Auto Garage Door Remote(s), In-law Capability
Heating Forced Air
Cooling Central Air
Fireplace No
Window Features Window Coverings
Appliance Built-in Microwave, Dishwasher, Dryer, Microwave, Range Hood, Refrigerator, Stove, Washer
Laundry Upper Level
Exterior
Parking Features Attached Garage, Garage Door Opener
Garage Spaces 2.0
Utilities Available Cable Connected, Cell Service, Electricity Connected, Fibre Optics, Natural Gas Connected, Street Lights, Phone Connected
Roof Type Asphalt Shing
Lot Frontage 35.07
Lot Depth 94.89
Garage Yes
Building
Lot Description Urban, Schools
Faces Preston Pkwy/Linden Dr
Foundation Concrete Perimeter
Sewer Sewer (Municipal)
Water Municipal-Metered
Architectural Style Two Story
Structure Type Brick
New Construction No
Others
Senior Community false
Tax ID 037700271
Ownership Freehold/None
Read Less
Want to know what your home might be worth? Contact us for a FREE valuation!

Our team is ready to help you sell your home for the highest possible price ASAP






