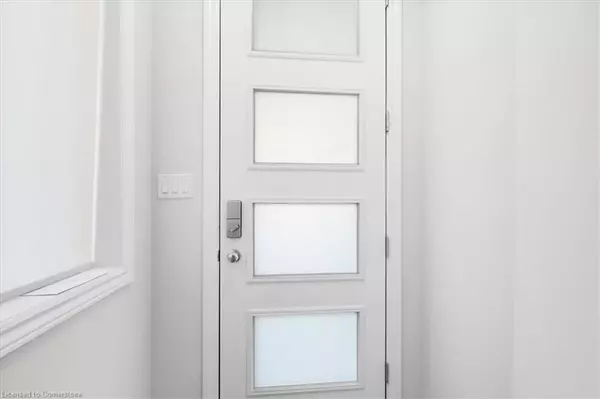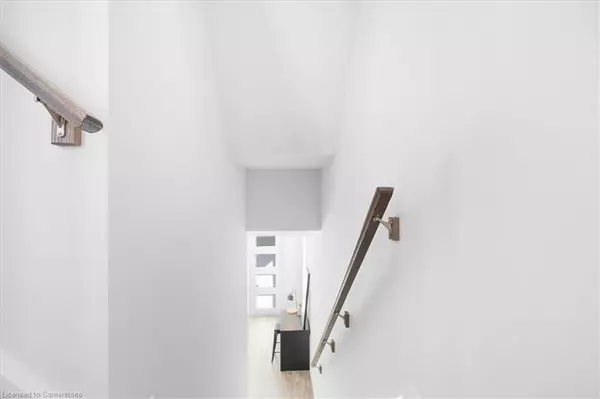$708,000
$699,900
1.2%For more information regarding the value of a property, please contact us for a free consultation.
290 Equestrian Way #27 Cambridge, ON N3E 0E7
3 Beds
4 Baths
1,640 SqFt
Key Details
Sold Price $708,000
Property Type Townhouse
Sub Type Row/Townhouse
Listing Status Sold
Purchase Type For Sale
Square Footage 1,640 sqft
Price per Sqft $431
MLS Listing ID 40671858
Sold Date 11/15/24
Style 3 Storey
Bedrooms 3
Full Baths 2
Half Baths 2
HOA Y/N Yes
Abv Grd Liv Area 1,640
Originating Board Waterloo Region
Year Built 2023
Annual Tax Amount $4,300
Property Description
Welcome to this modern style beautiful 3 bedroom plus Den with lots of upgrades and ready to move-in luxurious town. This 3-bedroom with Den on main floor and 4-bathroom home offers a great value to your family! Main floor offers a Den which can be utilized as home office or entertainment room with powder room. 2nd floor is complete open concept style from the kitchen that includes an eat-in area, hard countertops, lots of cabinets, stunning island and access to beautiful balcony, upgraded SS appliances, large living room and additional powder room. 3rd floor offers primary bedroom with upgraded En-suite and walk-in closest along with 2 other decent sized bedrooms. Beautiful exterior makes it look more attractive. Amenities, highway and schools are closed by. Do not miss it!!
Location
State ON
County Waterloo
Area 14 - Hespeler
Zoning RM3
Direction Maple Grove Road and Compass Trail intersection
Rooms
Other Rooms None
Basement None, Unfinished
Kitchen 1
Interior
Interior Features Ventilation System
Heating Forced Air
Cooling Central Air
Fireplace No
Appliance Water Heater, Dishwasher, Dryer, Range Hood, Refrigerator, Stove, Washer
Laundry Upper Level
Exterior
Parking Features Attached Garage, Asphalt, Inside Entry
Garage Spaces 1.0
Pool None
Roof Type Shingle
Porch Terrace
Lot Frontage 22.38
Lot Depth 70.67
Garage Yes
Building
Lot Description Urban, Rectangular, Business Centre, Highway Access, Hospital, Major Highway, Park, Place of Worship, Public Parking, Schools
Faces Maple Grove Road and Compass Trail intersection
Foundation Concrete Block
Sewer Sewer (Municipal)
Water Municipal
Architectural Style 3 Storey
Structure Type Brick,Brick Front,Concrete,Shingle Siding,Stone,Stucco
New Construction No
Others
HOA Fee Include Common Elements,Snow Removal
Senior Community false
Tax ID 037561322
Ownership Condominium
Read Less
Want to know what your home might be worth? Contact us for a FREE valuation!

Our team is ready to help you sell your home for the highest possible price ASAP






