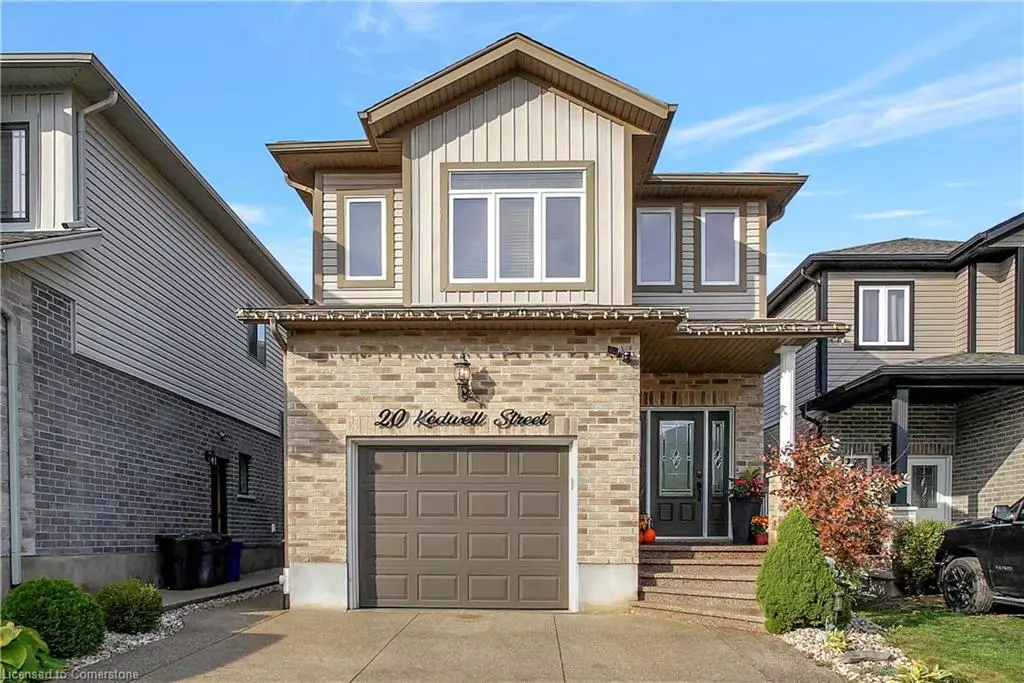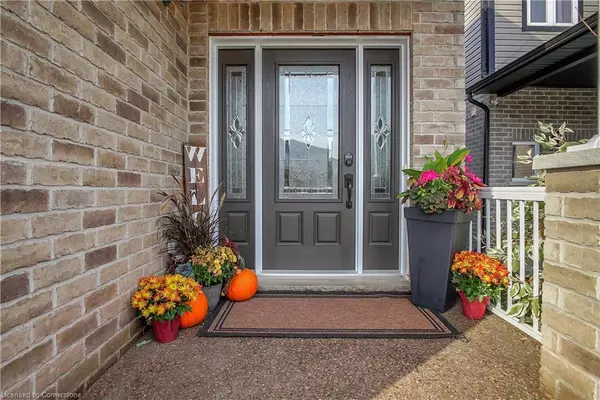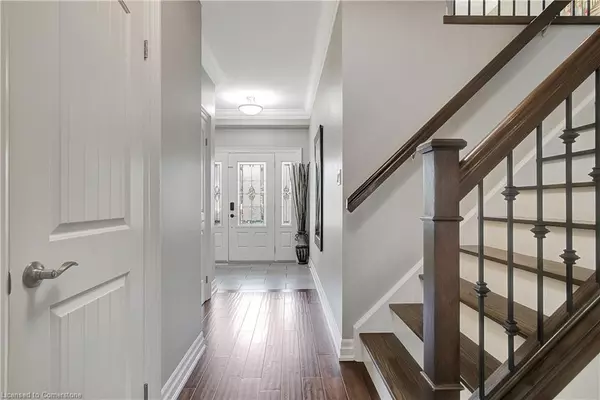$890,000
$899,000
1.0%For more information regarding the value of a property, please contact us for a free consultation.
20 Kedwell Street Cambridge, ON N1P 0A7
3 Beds
3 Baths
1,848 SqFt
Key Details
Sold Price $890,000
Property Type Single Family Home
Sub Type Single Family Residence
Listing Status Sold
Purchase Type For Sale
Square Footage 1,848 sqft
Price per Sqft $481
MLS Listing ID 40662995
Sold Date 11/15/24
Style Two Story
Bedrooms 3
Full Baths 2
Half Baths 1
Abv Grd Liv Area 2,603
Originating Board Waterloo Region
Annual Tax Amount $5,258
Property Description
Welcome to 20 Kedwell St, a stunning Chrisview home boasting elegance and functionality. This carpet-free fully finished residence features three spacious bedrooms and three bathrooms. Step inside to discover the warmth of hardwood floors that flow seamlessly throughout the main and second floors, complemented by a striking rod iron staircase with oak accents. The main floor showcases 9ft ceilings and an inviting living space, complete with a stone surround and electric fireplace flanked by custom built-ins. The eat-in area features a stylish accent wall, enhancing the charm of the wood cabinets and granite countertops in the gourmet kitchen, which also includes an island—perfect for casual dining and entertaining. Upstairs, you'll find 9ft ceilings and a loft area with built-ins, alongside a dedicated office space for your work-from-home needs. The mudroom provides convenient main floor laundry access, ensuring a practical layout for everyday living. Step outside to the front with a fully aggregate concrete driveway. Then into the back with a composite deck, perfect for entertaining, complete with an above-ground pool and gazebo, making summer days a delight. The finished basement offers large windows, the potential of adding a 4th bedroom, another additional living space and is prepped with a rough-in for a bathroom, providing endless possibilities for customization. Don’t miss your chance to make 20 Kedwell St your own!
Location
State ON
County Waterloo
Area 12 - Galt East
Zoning M2 R5
Direction Myers Rd to Birkinshaw Rd to Kedwell St
Rooms
Basement Full, Finished
Kitchen 1
Interior
Interior Features Auto Garage Door Remote(s), Rough-in Bath
Heating Forced Air, Natural Gas
Cooling Central Air
Fireplaces Number 1
Fireplaces Type Electric
Fireplace Yes
Window Features Window Coverings
Appliance Instant Hot Water, Water Softener, Built-in Microwave, Dishwasher, Refrigerator, Stove, Washer
Laundry Main Level
Exterior
Parking Features Attached Garage, Garage Door Opener
Garage Spaces 1.0
Roof Type Asphalt Shing
Lot Frontage 30.61
Garage Yes
Building
Lot Description Urban, Place of Worship, Public Transit, Schools, Shopping Nearby
Faces Myers Rd to Birkinshaw Rd to Kedwell St
Foundation Concrete Perimeter
Sewer Sewer (Municipal)
Water Municipal
Architectural Style Two Story
Structure Type Brick
New Construction No
Others
Senior Community false
Tax ID 038442170
Ownership Freehold/None
Read Less
Want to know what your home might be worth? Contact us for a FREE valuation!

Our team is ready to help you sell your home for the highest possible price ASAP






