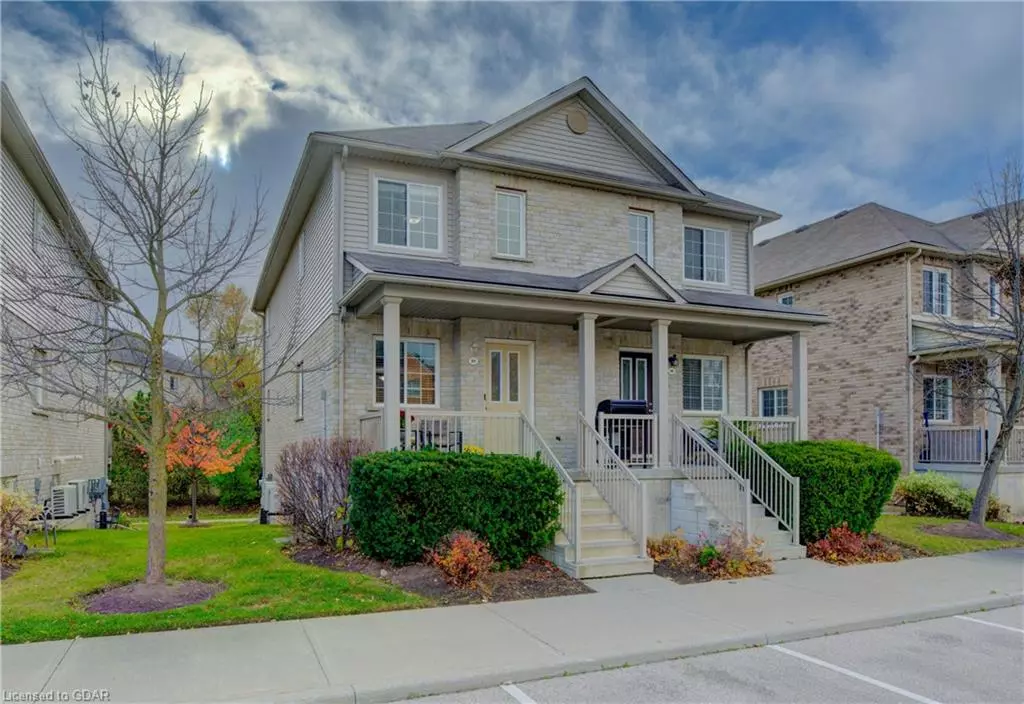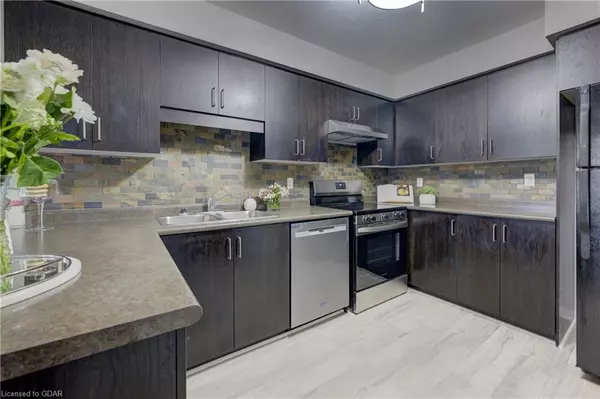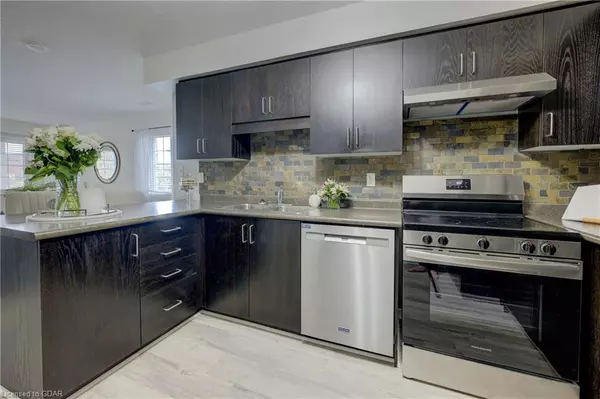$545,000
$549,900
0.9%For more information regarding the value of a property, please contact us for a free consultation.
35 Mountford Drive Drive #37 Guelph, ON N1E 0G6
2 Beds
1 Bath
1,090 SqFt
Key Details
Sold Price $545,000
Property Type Townhouse
Sub Type Row/Townhouse
Listing Status Sold
Purchase Type For Sale
Square Footage 1,090 sqft
Price per Sqft $500
MLS Listing ID 40671811
Sold Date 11/15/24
Style Two Story
Bedrooms 2
Full Baths 1
HOA Fees $269/mo
HOA Y/N Yes
Abv Grd Liv Area 1,090
Originating Board Guelph & District
Annual Tax Amount $2,942
Property Description
Selecting a new residence can often feel daunting, but upon entering the ideal home, a sense of certainty emerges. This is precisely the sensation you will encounter when you visit this move-in-ready townhome. Upon arriving and parking in your designated space, you will be greeted by a welcoming porch, perfect for savoring morning coffee, decorating for festive occasions, or indulging in a good book. Inside, you will appreciate the meticulous care evident in the home’s presentation, featuring freshly painted interiors, new carpeting on the stairs, and uniform flooring throughout, allowing you to simply unpack and settle in. The main floor showcases an open-concept layout for the living, dining, and kitchen areas, facilitating effortless entertaining and a relaxed atmosphere. Ample storage and counter space invite culinary creativity. Upstairs, the spacious primary suite includes a walk-in closet, with the centrally located main bathroom and a second bedroom offering delightful views through its lovely windows. The convenience of an in-unit laundry and utility room adds to the appeal. Located near exceptional amenities, this complex is just a short stroll from the Victoria Road Recreation Centre, providing a variety of year-round activities. For those who value parks and green spaces, they are readily available. This desirable community is welcoming to families, young professionals, and seniors alike, making it a truly wonderful place to call home. Experience it for yourself.
Location
State ON
County Wellington
Area City Of Guelph
Zoning R3A 39
Direction Victoria to Haditi to Mountford
Rooms
Basement None
Kitchen 1
Interior
Interior Features Floor Drains
Heating Combo Furnace, Electric Forced Air
Cooling Other
Fireplace No
Appliance Instant Hot Water, Water Softener, Dishwasher, Dryer, Refrigerator, Stove, Washer
Laundry In-Suite
Exterior
Waterfront No
Roof Type Asphalt Shing
Garage No
Building
Lot Description Urban, Ample Parking, Cul-De-Sac, Hospital, Park, Playground Nearby, Public Transit, Quiet Area, Rec./Community Centre, Schools
Faces Victoria to Haditi to Mountford
Foundation Concrete Perimeter
Sewer Sewer (Municipal)
Water Municipal
Architectural Style Two Story
Structure Type Brick Veneer,Vinyl Siding
New Construction No
Others
HOA Fee Include Association Fee,C.A.M.,Common Elements,Maintenance Grounds,Parking,Property Management Fees,Snow Removal
Senior Community false
Tax ID 718750109
Ownership Condominium
Read Less
Want to know what your home might be worth? Contact us for a FREE valuation!

Our team is ready to help you sell your home for the highest possible price ASAP






