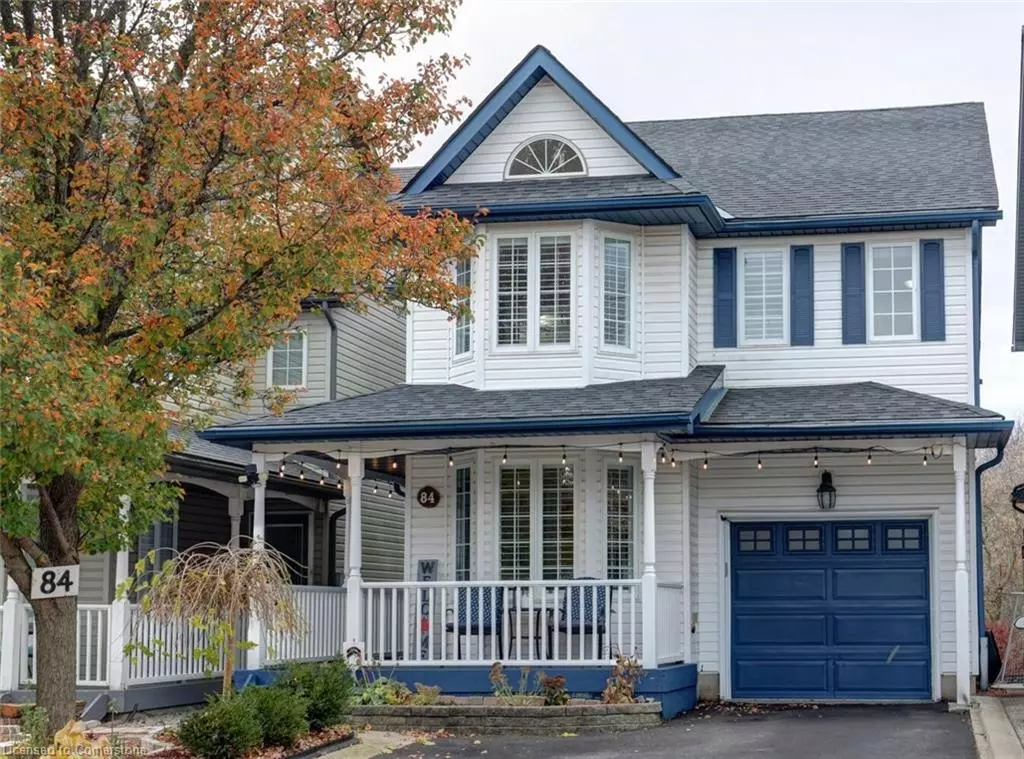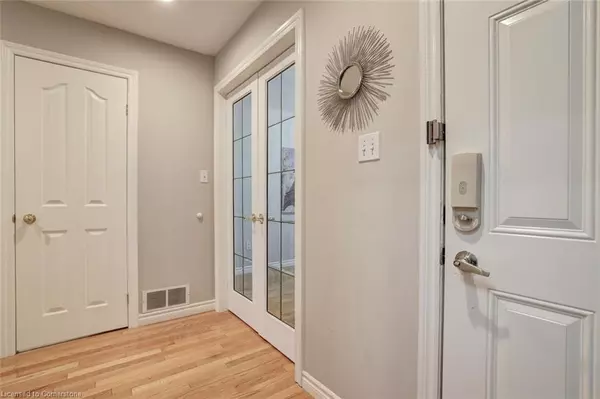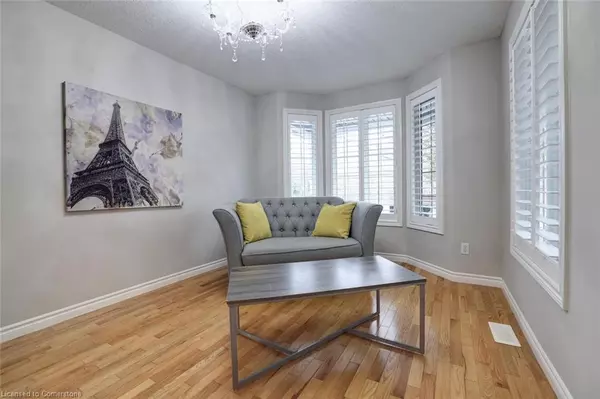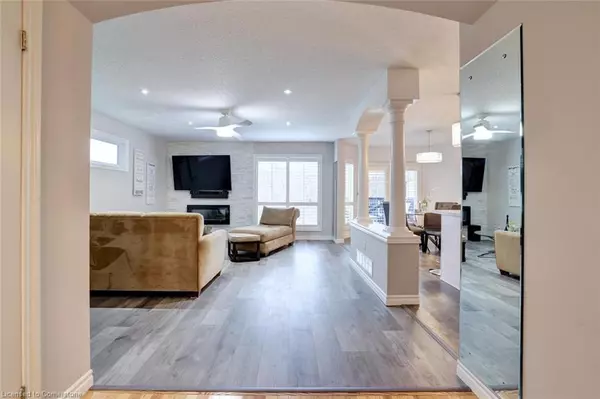$885,000
$899,999
1.7%For more information regarding the value of a property, please contact us for a free consultation.
84 Marcy Cambridge, ON N3C 4H5
4 Beds
4 Baths
1,940 SqFt
Key Details
Sold Price $885,000
Property Type Single Family Home
Sub Type Single Family Residence
Listing Status Sold
Purchase Type For Sale
Square Footage 1,940 sqft
Price per Sqft $456
MLS Listing ID 40675066
Sold Date 11/12/24
Style Two Story
Bedrooms 4
Full Baths 3
Half Baths 1
Abv Grd Liv Area 2,809
Originating Board Hamilton - Burlington
Annual Tax Amount $5,577
Property Description
Welcome Home! Fantastic 3+1 Bedroom 4 Washroom Detached Home With A Separate Basement Apartment Located In The Highly Sought After East Hespeler Community. Spanning Over 2800sq Of Beautifully Finished Living Space, This Gorgeous Home Is Move-In Ready. Featuring an Upgraded Kitchen With Sleek Quartz Counter Tops & Stainless Steel Appliances Overlooking The Open Concept Living & Family Room Creating An Ideal Space For Both Relaxing And Entertaining. Spacious Separate Room On The Main Level That Be Used As An Office Space. This Home Is Flooded With Natural Light, Creating A Bright And Inviting Atmosphere Throughout. The Timeless Elegance Of California Shutters Adds A Touch Of Sophistication To Every Room, Enhancing Both Privacy And Style. Upstairs You Will Be Greeted With Three Generously Sized Bedrooms, Including A Primary Suite With A 4-Piece Ensuite Alongside An Additional 4-Piece Washroom In The Hallway. Convenience Of A Second Floor Laundry Facility That Makes Household Chores A Breeze, Offering Both Practicality And Ease Right Where You Need It Most. Finished Basement Offers A Private Walk-out Including A Fully Equipped Kitchen, 4-Piece Bathroom, And A Washer Dryer For Added Functionality. The Roomy Lower Level Is Perfect For Guests, Extended Family, Or Even As A Rental Suite. Prime Location Known For Its Thriving Community With Excellent Schools, Parks, & A Wealth Of Recreational Facilities. Easy Commuting Access To Kitchener, Guelph , Mississauga Via Highway 401. **** EXTRAS **** AC/Furnace(2023), Roof(2019), Kitchen Appliances(2018), Driveway Asphalt(2023), Shed Shingles(2020)
Location
State ON
County Waterloo
Area 14 - Hespeler
Zoning R5
Direction Townline Rd & Kerwood Drive
Rooms
Basement Separate Entrance, Walk-Up Access, Full, Finished
Kitchen 2
Interior
Interior Features In-Law Floorplan
Heating Natural Gas
Cooling Central Air
Fireplace No
Window Features Window Coverings
Appliance Dishwasher, Dryer, Gas Stove, Range Hood, Refrigerator, Stove, Washer
Laundry In Basement, Upper Level
Exterior
Parking Features Attached Garage, Garage Door Opener
Garage Spaces 1.0
Roof Type Asphalt Shing
Lot Frontage 29.58
Garage Yes
Building
Lot Description Urban, Near Golf Course, Highway Access, Park, Place of Worship, School Bus Route, Schools, Shopping Nearby, Trails
Faces Townline Rd & Kerwood Drive
Foundation Concrete Perimeter
Sewer Sewer (Municipal)
Water Municipal
Architectural Style Two Story
Structure Type Brick Veneer
New Construction No
Others
Senior Community false
Tax ID 226411135
Ownership Freehold/None
Read Less
Want to know what your home might be worth? Contact us for a FREE valuation!

Our team is ready to help you sell your home for the highest possible price ASAP






