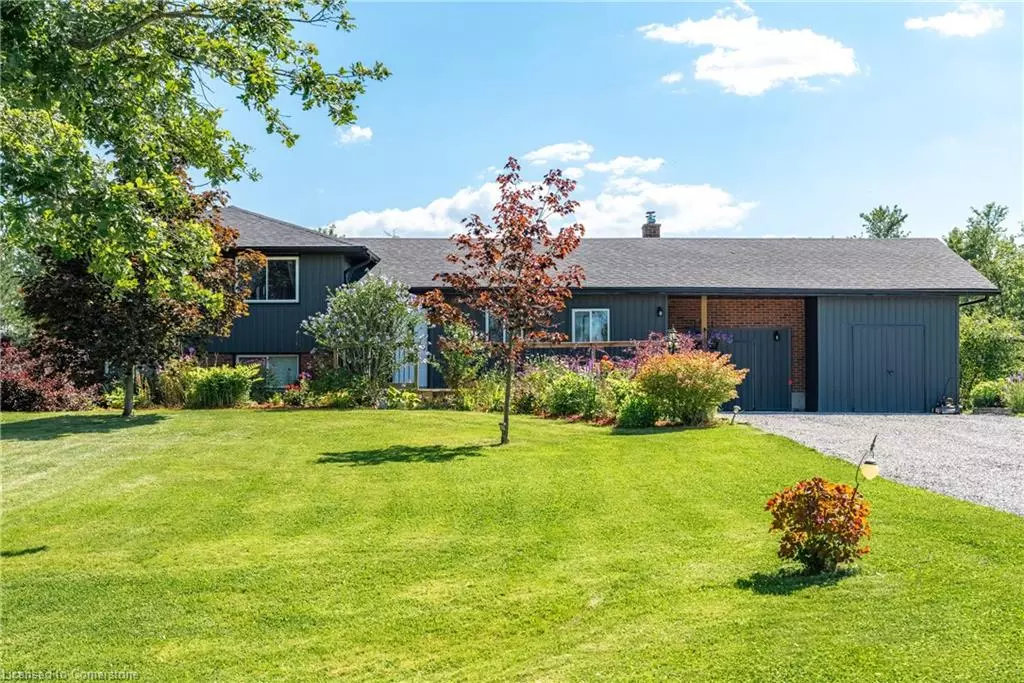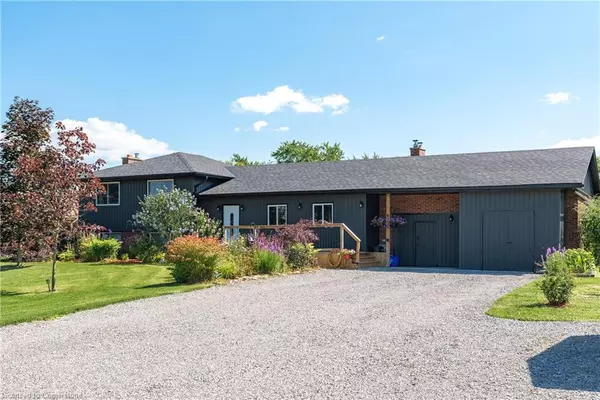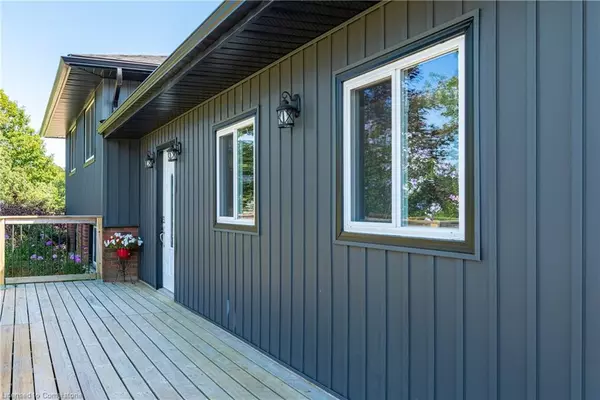$930,000
$948,000
1.9%For more information regarding the value of a property, please contact us for a free consultation.
9872 Concession 1 Road West Lincoln, ON N0A 1R0
4 Beds
2 Baths
1,312 SqFt
Key Details
Sold Price $930,000
Property Type Single Family Home
Sub Type Single Family Residence
Listing Status Sold
Purchase Type For Sale
Square Footage 1,312 sqft
Price per Sqft $708
MLS Listing ID XH4201602
Sold Date 11/15/24
Style Sidesplit
Bedrooms 4
Full Baths 2
Abv Grd Liv Area 1,312
Originating Board Hamilton - Burlington
Year Built 1970
Annual Tax Amount $5,350
Property Description
Nestled on a serene dead-end street just minutes from Hamilton, Binbrook, and Smithville, this charming 4-level side split offers the perfect blend of tranquility and convenience. Set on a double-wide 1.8-acre lot with potential severance possibilities for an additional lot, this property is surrounded by picturesque farmland and mature trees. The home boasts a spacious main floor with a living room, dining room, and a freshly updated kitchen (2024). The upper level features three bedrooms, including an oversized primary bedroom, and a 5-piece bath. The lower level offers a large rec room with a wood-burning fireplace, providing that extra warmth, a fourth bedroom, and a brand-new 3-piece bath with quick access to the rear yard. The basement provides laundry, utilities, storage, and a bonus walk-up access to the double car garage. The backyard is a dream, complete with a beautiful pergola sitting area, an above-ground pool, and expansive green space. Notable updates include new fascia, soffits, eaves, roof (2021), furnace and water tank (2021), double oven dishwasher (2024), washer and dryer (2022), deck and pergola (2020), and a 7000-gallon cistern. This home is a true gem, offering peaceful living with incredible potential!
Location
State ON
County Niagara
Area West Lincoln
Direction Westbrook Rd to Concession 1
Rooms
Other Rooms Shed(s)
Basement Separate Entrance, Walk-Up Access, Full, Finished
Kitchen 1
Interior
Heating Forced Air, Propane
Fireplaces Type Wood Burning
Fireplace Yes
Laundry In-Suite
Exterior
Garage Attached Garage, Gravel, Inside Entry
Garage Spaces 2.0
Pool Above Ground
Waterfront No
View Y/N true
Roof Type Asphalt Shing
Lot Frontage 362.19
Lot Depth 300.66
Garage Yes
Building
Lot Description Urban, Irregular Lot, Views, Cul-De-Sac, Near Golf Course, Quiet Area, Wooded/Treed
Faces Westbrook Rd to Concession 1
Foundation Poured Concrete
Sewer Septic Tank
Water Cistern
Architectural Style Sidesplit
Structure Type Brick,Vinyl Siding
New Construction No
Others
Senior Community false
Tax ID 460680040
Ownership Freehold/None
Read Less
Want to know what your home might be worth? Contact us for a FREE valuation!

Our team is ready to help you sell your home for the highest possible price ASAP






