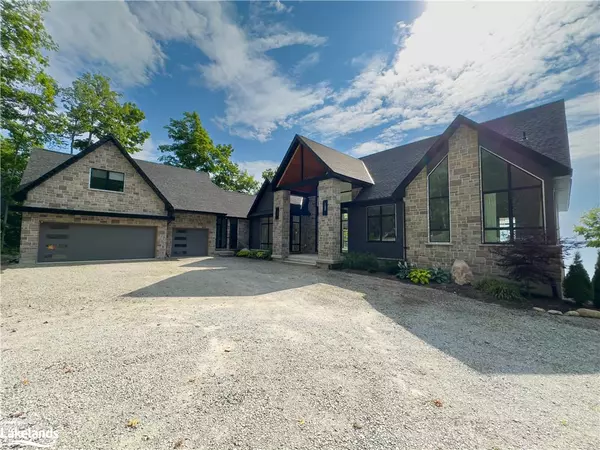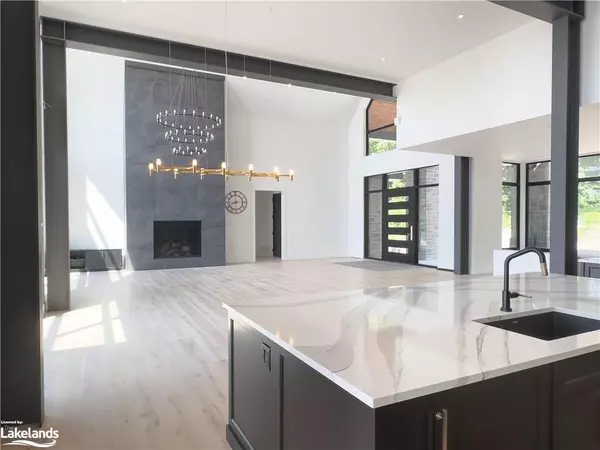$3,800,000
$4,550,000
16.5%For more information regarding the value of a property, please contact us for a free consultation.
254 Melissa Lane Tiny, ON L9M 0T8
6 Beds
7 Baths
4,518 SqFt
Key Details
Sold Price $3,800,000
Property Type Single Family Home
Sub Type Single Family Residence
Listing Status Sold
Purchase Type For Sale
Square Footage 4,518 sqft
Price per Sqft $841
MLS Listing ID 40619703
Sold Date 11/17/24
Style Bungalow
Bedrooms 6
Full Baths 6
Half Baths 1
Abv Grd Liv Area 7,525
Originating Board The Lakelands
Year Built 2021
Annual Tax Amount $16,159
Property Description
Incredible views of Georgian Bay from this impressive contemporary bungalow, with over 7,000 sq.ft. of finished space overlooking 173 feet of waterfront. Great room with 28 ft cathedral ceiling and floor to ceiling fireplace, has an expanse of doors and windows overlooking the lake. State of the art kitchen with Thermador appliances, 10 1/2 foot island, and walkout to covered deck with outdoor wood burning fireplace. Beautiful walk-in pantry and large laundry, both with high end cabinetry. Master wing features a massive bed/sitting room with fireplace, large dressing room and his and hers ensuites. It includes a walkout to a private deck. A large main floor office/bedroom, with a view, also includes a walkout to the deck. The fully finished basement, with 10 ft. ceilings, features rec room, gym, three bedrooms, three bathrooms, including steam room (2 of them ensuites), also offers stunning views of the lake, with three additional walkouts. A separate one bedroom apartment over the garage, with kitchenette and bathroom, is a great flex space to accommodate guests, or extended family. The 3 car garage features heated floors and a wall of windows. The property is 95% complete, with some final exterior and interior work currently being undertaken and is being sold "as is" .
Occupancy permit is in place.
Location
State ON
County Simcoe County
Area Tiny
Zoning A
Direction CEDAR POINT RD. TO MELISSA LANE
Rooms
Basement Walk-Out Access, Full, Finished
Kitchen 2
Interior
Interior Features Central Vacuum, Accessory Apartment, Auto Garage Door Remote(s), Built-In Appliances, In-Law Floorplan, Steam Room
Heating Radiant Floor, Propane, Radiant
Cooling Central Air
Fireplaces Number 3
Fireplaces Type Propane
Fireplace Yes
Window Features Skylight(s)
Appliance Water Heater Owned, Water Purifier, Built-in Microwave, Dishwasher, Dryer, Gas Oven/Range, Gas Stove, Refrigerator, Washer
Laundry Main Level
Exterior
Exterior Feature Balcony
Garage Attached Garage, Garage Door Opener, Built-In, Heated
Garage Spaces 3.0
Utilities Available Propane
Waterfront Yes
Waterfront Description Bay,Direct Waterfront,Water Access Deeded,Access to Water,Lake/Pond
View Y/N true
View Beach, Lake
Roof Type Asphalt Shing
Handicap Access Accessible Hallway(s), Hallway Widths 42\" or More, Level within Dwelling, Lever Door Handles, Open Floor Plan, Roll-In Shower
Porch Deck
Lot Frontage 173.05
Lot Depth 579.25
Garage Yes
Building
Lot Description Rural, Beach, Cul-De-Sac
Faces CEDAR POINT RD. TO MELISSA LANE
Foundation Poured Concrete
Sewer Septic Tank
Water Drilled Well
Architectural Style Bungalow
Structure Type Stone,Other
New Construction No
Others
Senior Community false
Tax ID 584170136
Ownership Freehold/None
Read Less
Want to know what your home might be worth? Contact us for a FREE valuation!

Our team is ready to help you sell your home for the highest possible price ASAP






