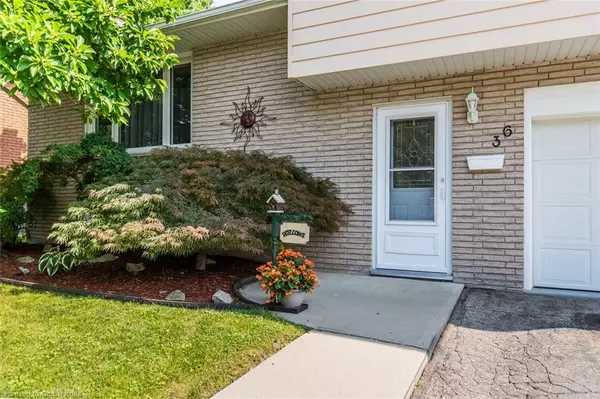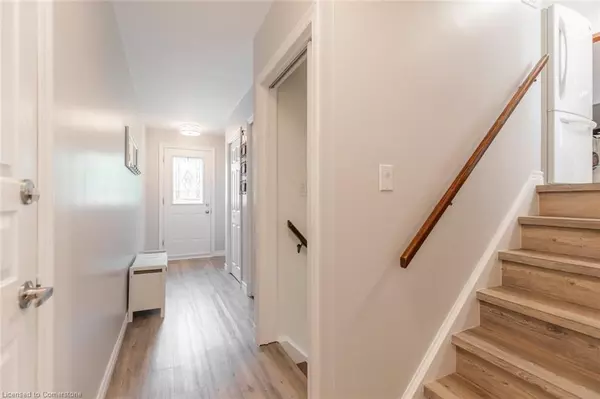$770,000
$789,990
2.5%For more information regarding the value of a property, please contact us for a free consultation.
36 Kenmore Avenue Cambridge, ON N1S 3H6
4 Beds
2 Baths
1,321 SqFt
Key Details
Sold Price $770,000
Property Type Single Family Home
Sub Type Single Family Residence
Listing Status Sold
Purchase Type For Sale
Square Footage 1,321 sqft
Price per Sqft $582
MLS Listing ID XH4203205
Sold Date 08/17/24
Style Sidesplit
Bedrooms 4
Full Baths 1
Half Baths 1
Abv Grd Liv Area 1,321
Originating Board Hamilton - Burlington
Annual Tax Amount $3,873
Property Description
Stunning detached sidesplit in the serene West Galt community. This charming residence offers over 1,800 sq ft of total living space, featuring 3 spacious bedrooms on the upper level and an additional bedroom in the fully finished basement. With 1.5 baths, a workshop, and a large backyard, this home is perfect for both relaxation and productivity. Conveniently located near schools, parks, scenic walking trails, and more!
Location
State ON
County Waterloo
Area 11 - Galt West
Direction Sherwood Dr.
Rooms
Basement Full, Finished
Kitchen 1
Interior
Heating Forced Air, Natural Gas
Fireplace No
Exterior
Parking Features Attached Garage, Asphalt
Garage Spaces 1.0
Pool None
Roof Type Asphalt Shing
Lot Frontage 50.09
Lot Depth 115.21
Garage Yes
Building
Lot Description Urban, Rectangular, Place of Worship, Quiet Area, Rec./Community Centre, Schools
Faces Sherwood Dr.
Foundation Poured Concrete
Sewer Sewer (Municipal)
Water Municipal
Architectural Style Sidesplit
Structure Type Brick,Vinyl Siding
New Construction No
Others
Senior Community false
Tax ID 037730433
Ownership Freehold/None
Read Less
Want to know what your home might be worth? Contact us for a FREE valuation!

Our team is ready to help you sell your home for the highest possible price ASAP






