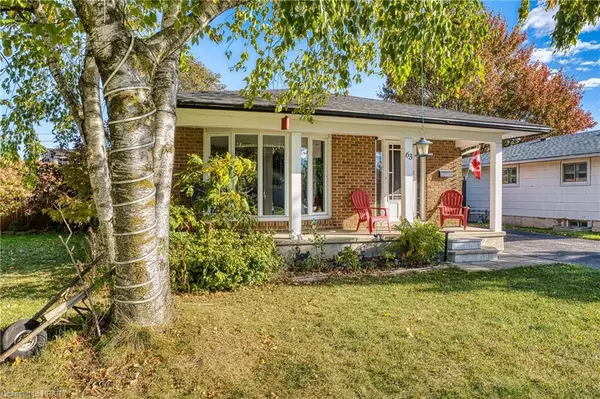$565,000
$574,900
1.7%For more information regarding the value of a property, please contact us for a free consultation.
63 Kathryn Crescent Stratford, ON N5A 6W9
4 Beds
2 Baths
965 SqFt
Key Details
Sold Price $565,000
Property Type Single Family Home
Sub Type Single Family Residence
Listing Status Sold
Purchase Type For Sale
Square Footage 965 sqft
Price per Sqft $585
MLS Listing ID 40661962
Sold Date 11/11/24
Style Bungalow
Bedrooms 4
Full Baths 2
Abv Grd Liv Area 1,887
Originating Board Huron Perth
Annual Tax Amount $3,538
Property Description
Welcome to 63 Kathryn Crescent! This charming, all-brick bungalow sits on a fully fenced lot in a prime location, just moments from shopping and public transit. Lovingly maintained, this cozy home is perfect for couples or families alike. The finished lower level can be conveniently accessed through a side entry. Once in the bright lower level you will find a spacious rec room and 3 piece bathroom —ideal for extra living space or guests. Step outside to a tranquil backyard, complete with mature trees, a peaceful pond, and a large patio perfect for relaxing or entertaining. A garden shed with a built-in workbench offers plenty of storage and workspace for your outdoor projects. Don’t miss your chance—schedule a private viewing today!
Location
State ON
County Perth
Area Stratford
Zoning R2
Direction St. Vincent to Patricia Rd to Kathryn Cres
Rooms
Basement Full, Finished
Kitchen 1
Interior
Interior Features High Speed Internet
Heating Fireplace-Gas, Forced Air, Natural Gas
Cooling None
Fireplace Yes
Appliance Water Heater, Water Softener, Dishwasher, Dryer, Microwave, Refrigerator, Stove, Washer
Exterior
Utilities Available Cable Available, Garbage/Sanitary Collection, Natural Gas Connected
Waterfront No
Roof Type Asphalt Shing
Porch Deck
Lot Frontage 50.11
Garage No
Building
Lot Description Urban, Dog Park, Place of Worship, Public Transit, Quiet Area, Shopping Nearby
Faces St. Vincent to Patricia Rd to Kathryn Cres
Foundation Poured Concrete
Sewer Sewer (Municipal)
Water Municipal
Architectural Style Bungalow
Structure Type Brick
New Construction No
Others
Senior Community false
Tax ID 531470396
Ownership Freehold/None
Read Less
Want to know what your home might be worth? Contact us for a FREE valuation!

Our team is ready to help you sell your home for the highest possible price ASAP






