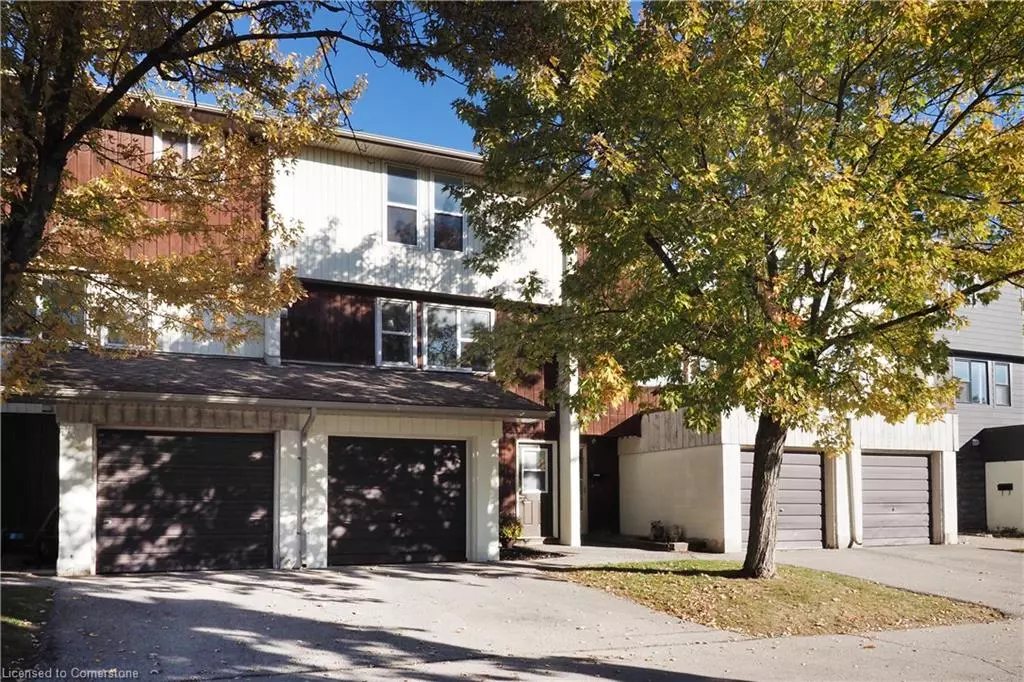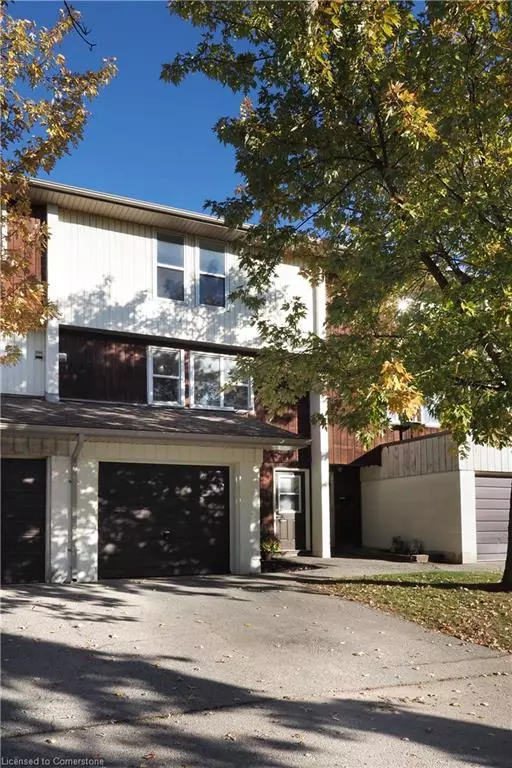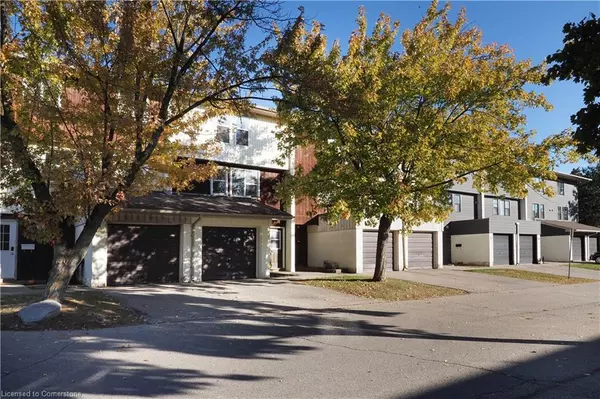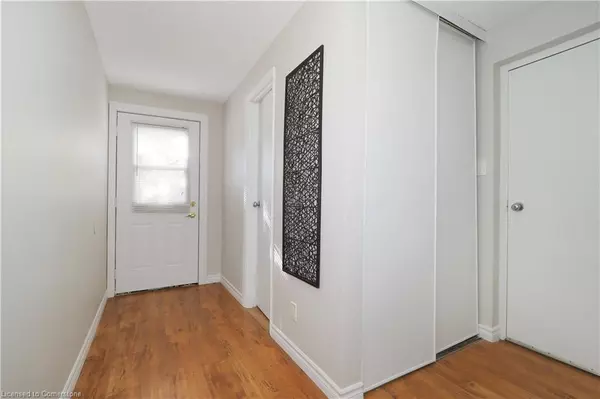$440,000
$450,000
2.2%For more information regarding the value of a property, please contact us for a free consultation.
135 Chalmers Street S #64 Cambridge, ON N1R 6M2
3 Beds
2 Baths
1,234 SqFt
Key Details
Sold Price $440,000
Property Type Townhouse
Sub Type Row/Townhouse
Listing Status Sold
Purchase Type For Sale
Square Footage 1,234 sqft
Price per Sqft $356
MLS Listing ID 40662383
Sold Date 11/16/24
Style Split Level
Bedrooms 3
Full Baths 1
Half Baths 1
HOA Fees $316/mo
HOA Y/N Yes
Abv Grd Liv Area 1,234
Originating Board Waterloo Region
Year Built 1976
Annual Tax Amount $1,942
Property Description
Attractive multi-level condo townhome in East Galt offering 1,234 square feet of updated living space. This home features a spacious living room, kitchen, and dining room, perfect for entertaining. Recently painted with new carpeting and baseboards throughout, it has a fresh and modern feel. The property boasts 3 bedrooms and 1.5 baths, ideal for families or professionals. The attached garage has convenient access directly into the home. There is a fenced rear yard with gate that is accessible via the living room patio doors. This complex is well maintained with lower condo fees and also has visitor parking. This home is vacant for quick possession. Located close to schools, shopping, places of worship, public transit, and a golf course, this home offers both comfort and convenience in a desirable community.
Location
State ON
County Waterloo
Area 12 - Galt East
Zoning R5
Direction Concession turn South on Elgin or Franklin Blvd to Champlain to Elgin
Rooms
Basement Partial, Unfinished
Kitchen 1
Interior
Interior Features None
Heating Forced Air, Natural Gas
Cooling None
Fireplace No
Appliance Dryer, Refrigerator, Stove
Laundry In-Suite, Lower Level
Exterior
Parking Features Attached Garage, Asphalt, Inside Entry
Garage Spaces 1.0
Fence Full
Roof Type Asphalt Shing
Garage Yes
Building
Lot Description Urban, Near Golf Course, Park, Place of Worship, Public Transit, Schools
Faces Concession turn South on Elgin or Franklin Blvd to Champlain to Elgin
Foundation Poured Concrete
Sewer Sewer (Municipal)
Water Municipal
Architectural Style Split Level
Structure Type Aluminum Siding,Brick Veneer,Hardboard
New Construction No
Others
HOA Fee Include Insurance,Common Elements,Parking,Water
Senior Community false
Tax ID 234610064
Ownership Condominium
Read Less
Want to know what your home might be worth? Contact us for a FREE valuation!

Our team is ready to help you sell your home for the highest possible price ASAP






