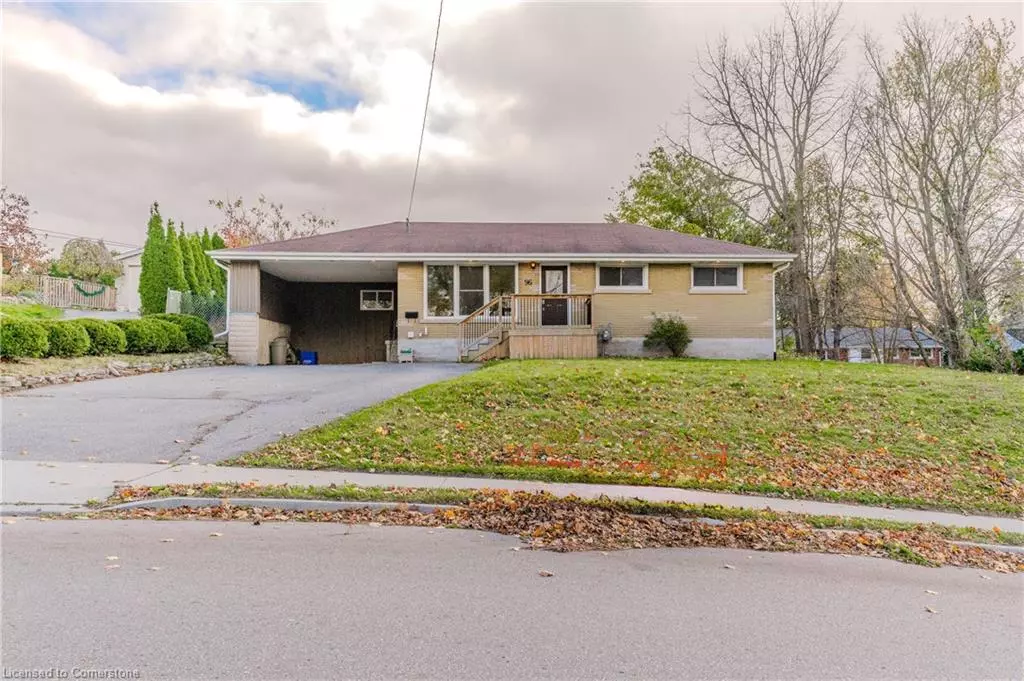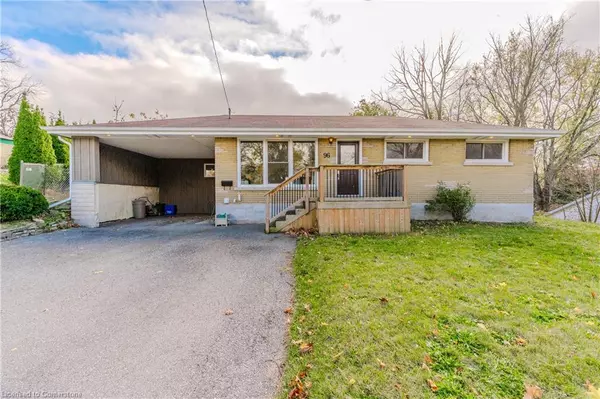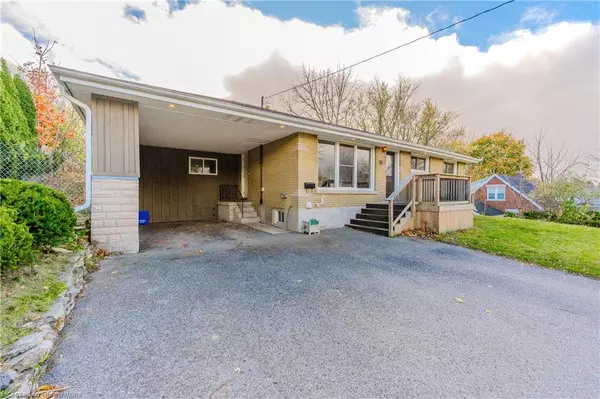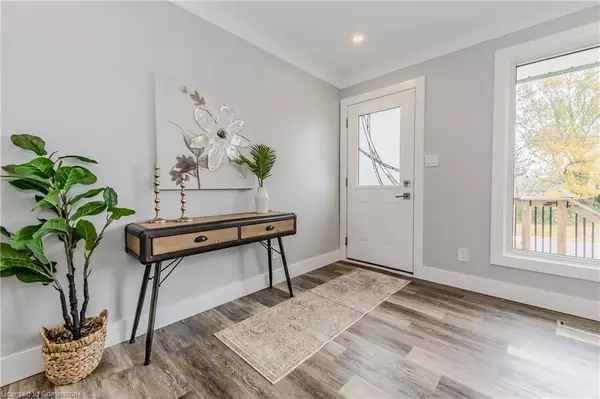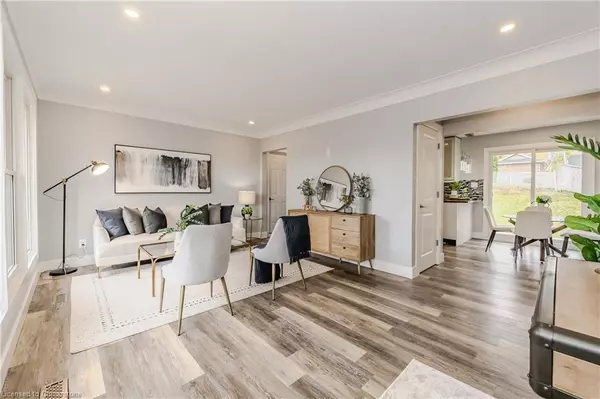$735,000
$735,000
For more information regarding the value of a property, please contact us for a free consultation.
96 Rife Avenue Cambridge, ON N3C 2G7
5 Beds
2 Baths
1,011 SqFt
Key Details
Sold Price $735,000
Property Type Single Family Home
Sub Type Single Family Residence
Listing Status Sold
Purchase Type For Sale
Square Footage 1,011 sqft
Price per Sqft $727
MLS Listing ID 40672514
Sold Date 11/15/24
Style Bungalow
Bedrooms 5
Full Baths 2
Abv Grd Liv Area 1,011
Originating Board Waterloo Region
Year Built 1959
Annual Tax Amount $4,800
Property Description
Welcome to your dream home in the heart of Hespeler, Ontario! This stunning 5-bedroom, 2-bathroom residence offers a perfect blend of comfort and versatility, ideal for families or those seeking in-law capabilities. Step inside to discover a bright and inviting living space featuring modern finishes and ample natural light, with a living room that flows into the dining area—perfect for entertaining. The kitchen boasts generous counter space and modern appliances, making it a chef's delight. The main floor includes three well-appointed bedrooms and a beautifully updated bathroom for convenience. Venture to the lower level, where you'll find two additional bedrooms, a full bathroom, and a cozy living area—ideal for an in-law suite or rental opportunity. Outside, the backyard offers a peaceful retreat with plenty of space for outdoor activities and gardening. Located in a family-friendly neighbourhood, you'll enjoy easy access to parks, schools, and amenities, all within a short drive. Don't miss this incredible opportunity to own a versatile home in Hespeler! Schedule your private showing today!
Location
State ON
County Waterloo
Area 14 - Hespeler
Zoning R4
Direction Cooper St
Rooms
Basement Full, Finished
Kitchen 1
Interior
Interior Features In-law Capability
Heating Forced Air, Natural Gas
Cooling Central Air
Fireplace No
Appliance Water Heater, Dishwasher, Dryer, Freezer, Hot Water Tank Owned, Microwave, Stove, Washer
Exterior
Parking Features Asphalt
Garage Spaces 1.0
Roof Type Asphalt Shing
Lot Frontage 94.0
Lot Depth 124.0
Garage No
Building
Lot Description Urban, Rectangular, Near Golf Course, Highway Access, Library, Major Highway, Park
Faces Cooper St
Foundation Poured Concrete
Sewer Sewer (Municipal)
Water Municipal
Architectural Style Bungalow
Structure Type Brick
New Construction No
Schools
Elementary Schools Hespeler P.S.St. Elizabeth
High Schools Jacob Hespeler S.S.St. Benedict C.S.S.
Others
Senior Community false
Tax ID 037630027
Ownership Freehold/None
Read Less
Want to know what your home might be worth? Contact us for a FREE valuation!

Our team is ready to help you sell your home for the highest possible price ASAP


